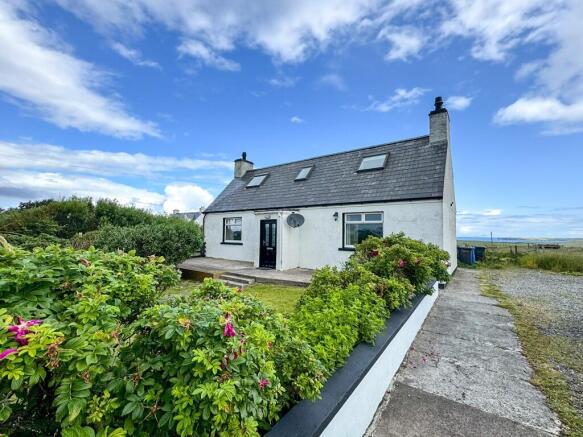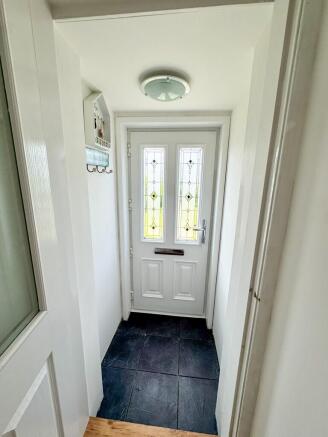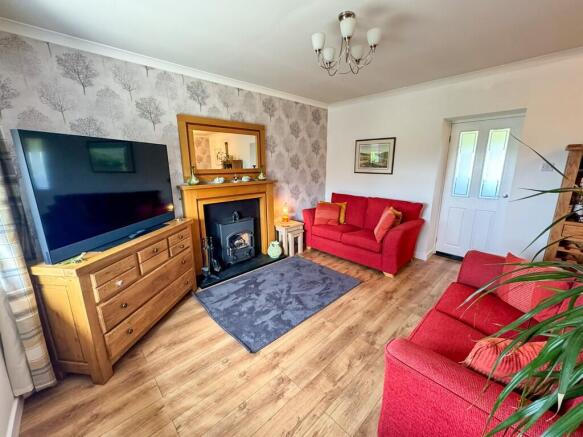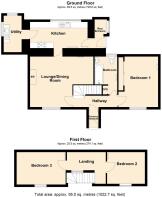Reedholm, 18 South Dell, Ness, Isle Of Lewis, HS2 0SP

- PROPERTY TYPE
Detached
- BEDROOMS
3
- BATHROOMS
1
- SIZE
Ask agent
- TENUREDescribes how you own a property. There are different types of tenure - freehold, leasehold, and commonhold.Read more about tenure in our glossary page.
Ask agent
Key features
- Central Heating
- Double Glazing
- Sea Views
- Lawn
- 2 Storey
Description
The property is presented in immaculate order with accommodation laid over two levels comprising entrance vestibule, hallway with stair to upper landing, open plan lounge and dining room, fitted kitchen, utility room, rear entrance, downstairs double bedroom, bathroom and two further bedrooms upstairs.
Central heating is offered by oil fired boiler and all windows and external doors are double glazed.
The property sits on a generous site with gardens laid to the front and rear along with a large gravel parking area to the side. The front garden is walled and offers a range of mature trees and shrubs, the back garden is laid to lawn with a drying area and a timber garden shed. The gravel parking area to the side offers excellent potential for further development with the opportunity for erecting a garage or possibly some holiday pods.
There are uninterrupted views of the Atlantic sea to the rear which can be enjoyed from the kitchen or the back garden during good spells of weather.
South Dell is located at the start of Ness but is conveniently located with easy access to all local amenities including two village shops, launderette, charity shop, sports centre, fuel pumps, Post office and Doctor's surgery. Port of Ness Harbour and beach are located a short distance away along with the Breakwater café.
Prompt viewing is encouraged to fully appreciate this charming cosy home.
The property is initially entered via UPVC glazed door into entrance vestibule.
ENTRANCE VESTIBULE: 1.01m x 0.80m
Ceramic tiled flooring. Wooden door glazed panel into hallway.
HALLWAY:3.60m x 1.14m
Laminate flooring. Access to lounge, bedroom one and bathroom. Central heating radiator. Carpeted stair to upper landing.
LOUNGE & DINING ROOM: 5.26m x 4.19m x 2.34m
Open plan lounge and dining room with window to front. Multi fuel burning stove set in feature wooden surround. Central heating radiator. Hardwood flooring. Access to kitchen. Laminate flooring. Room for dining table and chairs.
KITCHEN: 4.79m x 2.17m
Fitted kitchen with range of wall and floor standing units. Stainless steel sink with side drainer. Seven burner gas range cooker with electric oven under and extractor hood above. Integrated dishwasher. Central heating radiator. Window to rear. Vinyl flooring. Access to utility room and rear vestibule.
UTILITY ROOM: 3.03m x 1.49m
Accessed from kitchen. Windows to side and rear. Vinyl flooring. Plumbed for washing machine. Stainless steel sink with side drainer. Fitted floor unit. Room for white goods.
REAR VESTIBULE: 2.38m x 1.51m
Vinyl flooring. UPVC door to rear. Window to side. Fitted storage.
SHOWER ROOM: 2.93m x 1.85m
Suite comprising wc and wash hand basin and bath with electric shower over. Ceramic tiled flooring. Opaque glazed window to rear. Central heating radiator.
BEDROOM ONE: 4.16m x 3.28m
Double bedroom with window to front. Laminate flooring. Central heating radiator.
UPPER LANDING:
Accessed via carpeted staircase. Velux window to front. Fitted carpet. Access to two bedrooms.
BEDROOM TWO: 3.13m x 2.63m
Double bedroom with velux window to front. Fitted carpet. Central heating radiator. Coomed ceilings.
BEDROOM THREE: 4.06m x 2.69m
Double bedroom with velux window to front. Fitted carpet. Central heating radiator. Coomed ceilings.
GENERAL INFORMATION
COUNCIL TAX: B
EPC RATING: E
POST CODE: HS2 0SP
PROPERTY REF NO: HEA0111N
SCHOOLS: LIONEL PRIMARY AND THE NICOLSON INSTITUTE
There is a Home Report available for this property. For further details on how to obtain a copy of this report please contact a member of our Property Team on .
Viewing of this property is strictly via appointment through our office
TRAVEL DIRECTIONS
From Stornoway proceed along the A857 Barvas moor road. At Barvas veer right following signs for Ness, continue on this road through Galson and over the cattle grid into South Dell, take the second left and follow the road in turning left at the 'T' junction, Reedholm is the fourth house on the right hand side.
- COUNCIL TAXA payment made to your local authority in order to pay for local services like schools, libraries, and refuse collection. The amount you pay depends on the value of the property.Read more about council Tax in our glossary page.
- Ask agent
- PARKINGDetails of how and where vehicles can be parked, and any associated costs.Read more about parking in our glossary page.
- Driveway
- GARDENA property has access to an outdoor space, which could be private or shared.
- Private garden
- ACCESSIBILITYHow a property has been adapted to meet the needs of vulnerable or disabled individuals.Read more about accessibility in our glossary page.
- Ask agent
Energy performance certificate - ask agent
Reedholm, 18 South Dell, Ness, Isle Of Lewis, HS2 0SP
Add an important place to see how long it'd take to get there from our property listings.
__mins driving to your place
Get an instant, personalised result:
- Show sellers you’re serious
- Secure viewings faster with agents
- No impact on your credit score
Your mortgage
Notes
Staying secure when looking for property
Ensure you're up to date with our latest advice on how to avoid fraud or scams when looking for property online.
Visit our security centre to find out moreDisclaimer - Property reference HEA111N. The information displayed about this property comprises a property advertisement. Rightmove.co.uk makes no warranty as to the accuracy or completeness of the advertisement or any linked or associated information, and Rightmove has no control over the content. This property advertisement does not constitute property particulars. The information is provided and maintained by Hebridean Estate Agency and Skye Property Centre, Isle of Lewis. Please contact the selling agent or developer directly to obtain any information which may be available under the terms of The Energy Performance of Buildings (Certificates and Inspections) (England and Wales) Regulations 2007 or the Home Report if in relation to a residential property in Scotland.
*This is the average speed from the provider with the fastest broadband package available at this postcode. The average speed displayed is based on the download speeds of at least 50% of customers at peak time (8pm to 10pm). Fibre/cable services at the postcode are subject to availability and may differ between properties within a postcode. Speeds can be affected by a range of technical and environmental factors. The speed at the property may be lower than that listed above. You can check the estimated speed and confirm availability to a property prior to purchasing on the broadband provider's website. Providers may increase charges. The information is provided and maintained by Decision Technologies Limited. **This is indicative only and based on a 2-person household with multiple devices and simultaneous usage. Broadband performance is affected by multiple factors including number of occupants and devices, simultaneous usage, router range etc. For more information speak to your broadband provider.
Map data ©OpenStreetMap contributors.




