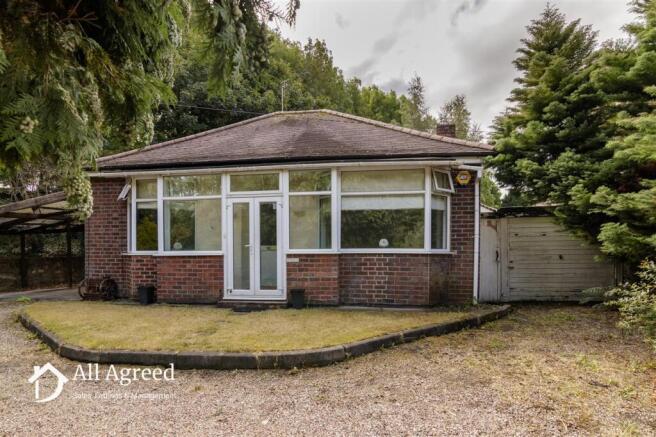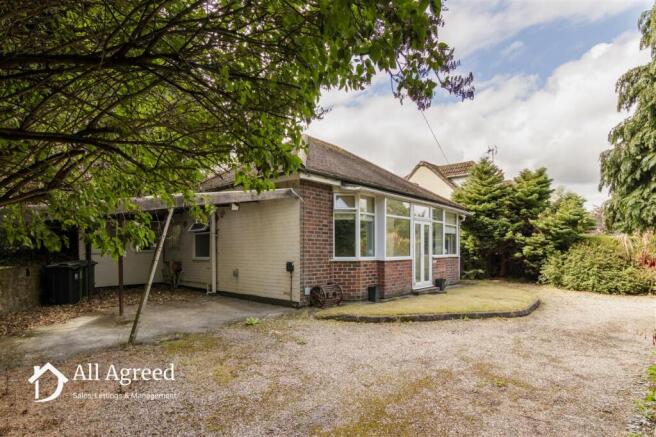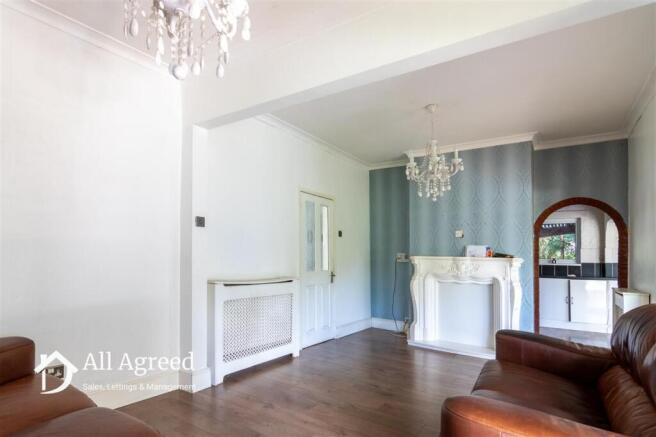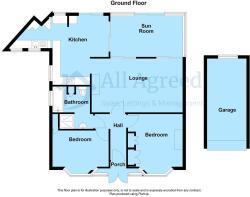Nottingham Road, Codnor

- PROPERTY TYPE
Bungalow
- BEDROOMS
2
- BATHROOMS
1
- SIZE
Ask agent
- TENUREDescribes how you own a property. There are different types of tenure - freehold, leasehold, and commonhold.Read more about tenure in our glossary page.
Freehold
Key features
- No upward chain
- Two Double Bedrooms
- In-and-out driveway + garage + EV carport
- Private rear garden
- Council Tax Band C
- EPC Band D
Description
The internal layout comprises an entrance porch, hallway, lounge, kitchen, sunroom, two front-facing double bedrooms, and a bathroom with a four-piece suite.
The property would benefit from general maintenance and updating, but offers strong potential for improvement..
PORCH
uPVC double glazed front door and windows, tiled floor and storage cupboards.
HALLWAY
Central heating radiator and uPVC double glazed front to the porch.
LOUNGE 5.70m (18' 8") x 3.37m (11' 1")
2 x double glazed sliding doors to the sun room and 2 x central heating radiators.
KITCHEN 4.32m (14' 2") x 6.16m (20' 3") max
Having a range of wall and base units with rolled edge worktops, electric eye level oven, four ring electric hob with extractor hood above, appliance spaces for dishwasher and fridge/freezer, cupboard housing gas combi. boiler, 4 x uPVC double glazed windows and double glazed sliding doors to the rear garden and sun room.
SUNROOM 4.41m (14' 6") x 2.54m (8' 4")
Wall mounted gas heater, central heating radiator, spotlights and uPVC double glazed windows and door to the rear garden.
BEDROOM ONE 3.43m (11' 3") x 3.30m (10' 10") + bay
Central heating radiator, fitted wardrobes and uPVC double glazed bay window to the front elevation.
BEDROOM TWO 3.17m (10' 5") x 2.25m (7' 5") + bay
Central heating radiator and uPVC double glazed bay window to the front elevation.
BATHROOM 2.55m (8' 4") max x 2.65m (8' 8") max
Having a four piece suite comprising panelled bath, shower cubicle with mains water fed shower, low flush WC and pedestal wash basin, chrome heated towel rail, fitted cupboard and opaque uPVC double glazed window to the side elevation.
OUTSIDE
The property features a convenient in-and-out driveway off Nottingham Road, providing easy access to both the carport with EV charger and the detached garage. The decent-sized rear garden is mainly laid to lawn and offers a private, enclosed outdoor space.
ADDITIONAL INFORMATION
UTILITIES
The following mains services are connected: Gas, Electric, Water & Sewerage.
WATER METER
We understand that the water supply is metered.
BROADBAND
The estimated maximum download speed this property can get is 1800 Mbps. The Broadband type available is ULTRAFAST. Prospective buyers are advised to check with local providers for specific speeds and availability.
MOBILE COVERAGE = EE, Three, 02, Vodafone are all likely outdoors. Network coverage may vary indoors.
Information obtained from Ofcom Broadband a mobile coverage checker. Note: Mobile signal strength can vary within the property. Prospective buyers are advised to check with individual providers for detailed coverage information
Easements:
The property may be subject to easements. Buyers are advised to review the title documentation.
Coalfield or Mining Area: Within the Coal Authority reporting area.
AML COMPLIANCE
In accordance with the UK Money Laundering Regulations, we are required to carry out Anti-Money Laundering (AML) checks on all buyers. This includes identity verification, sanctions screening, and Politically Exposed Persons (PEP) checks, along with ongoing monitoring. A fee of £30.00 per person (inclusive of VAT) will be payable to cover the cost of these checks. Buyers will be required to provide proof of identity, proof of address, and evidence of the source of funds before we can proceed with the sale.
DISCLAIMER
These particulars do not form part of any offer or contract. All measurements have been taken internally using an electronic laser device and are provided for guidance only.
Any appliances, systems or services included in the sale have not been tested by us, and prospective purchasers are advised to carry out their own investigations as to their condition and working order.
The statements contained in these particulars or accompanying floor plans should not be relied upon as statements or representations of fact. Interested parties must satisfy themselves by inspection or other means, including perusal of the property title, planning consents, and boundaries, as to the accuracy of any information provided.
Neither the vendor nor All Agreed Limited, nor any employee or representative thereof, has authority to make or give any representation or warranty in relation to this property.
Photographs and images are provided for illustrative purposes only and may not reflect the current condition of the property. Fixtures, fittings and appliances shown may not be included in the sale.
This property is offered subject to contract and availability. Marketing materials are produced in good faith and may be subject to change or withdrawal without notice.
In accordance with the Misrepresentation Act 1967, these particulars are believed to be correct but their accuracy cannot be guaranteed and should not be relied upon as statements of fact.
- COUNCIL TAXA payment made to your local authority in order to pay for local services like schools, libraries, and refuse collection. The amount you pay depends on the value of the property.Read more about council Tax in our glossary page.
- Ask agent
- PARKINGDetails of how and where vehicles can be parked, and any associated costs.Read more about parking in our glossary page.
- Yes
- GARDENA property has access to an outdoor space, which could be private or shared.
- Yes
- ACCESSIBILITYHow a property has been adapted to meet the needs of vulnerable or disabled individuals.Read more about accessibility in our glossary page.
- Ask agent
Nottingham Road, Codnor
Add an important place to see how long it'd take to get there from our property listings.
__mins driving to your place
Get an instant, personalised result:
- Show sellers you’re serious
- Secure viewings faster with agents
- No impact on your credit score
Your mortgage
Notes
Staying secure when looking for property
Ensure you're up to date with our latest advice on how to avoid fraud or scams when looking for property online.
Visit our security centre to find out moreDisclaimer - Property reference ELT3H000883. The information displayed about this property comprises a property advertisement. Rightmove.co.uk makes no warranty as to the accuracy or completeness of the advertisement or any linked or associated information, and Rightmove has no control over the content. This property advertisement does not constitute property particulars. The information is provided and maintained by All Agreed, Ripley. Please contact the selling agent or developer directly to obtain any information which may be available under the terms of The Energy Performance of Buildings (Certificates and Inspections) (England and Wales) Regulations 2007 or the Home Report if in relation to a residential property in Scotland.
*This is the average speed from the provider with the fastest broadband package available at this postcode. The average speed displayed is based on the download speeds of at least 50% of customers at peak time (8pm to 10pm). Fibre/cable services at the postcode are subject to availability and may differ between properties within a postcode. Speeds can be affected by a range of technical and environmental factors. The speed at the property may be lower than that listed above. You can check the estimated speed and confirm availability to a property prior to purchasing on the broadband provider's website. Providers may increase charges. The information is provided and maintained by Decision Technologies Limited. **This is indicative only and based on a 2-person household with multiple devices and simultaneous usage. Broadband performance is affected by multiple factors including number of occupants and devices, simultaneous usage, router range etc. For more information speak to your broadband provider.
Map data ©OpenStreetMap contributors.





