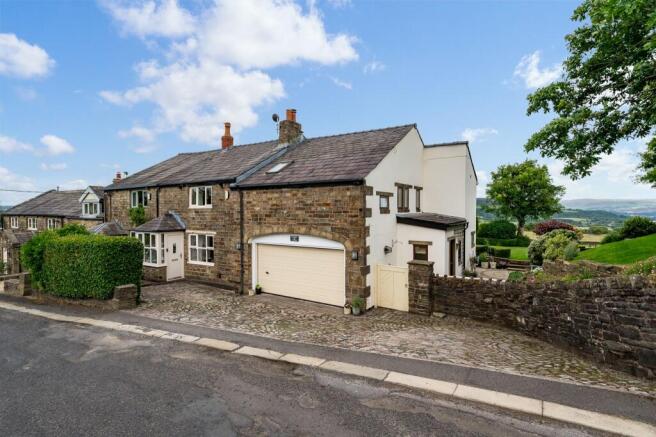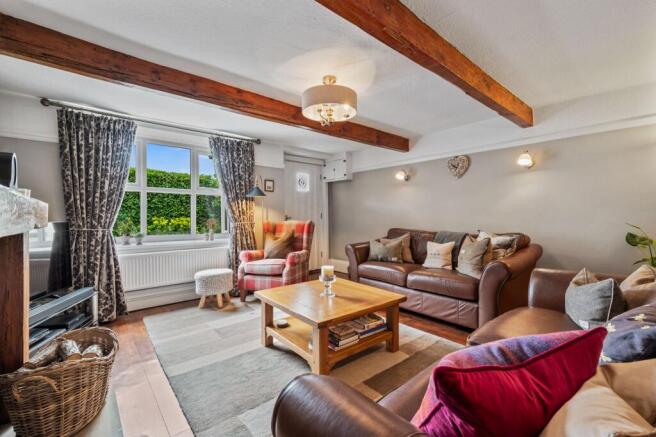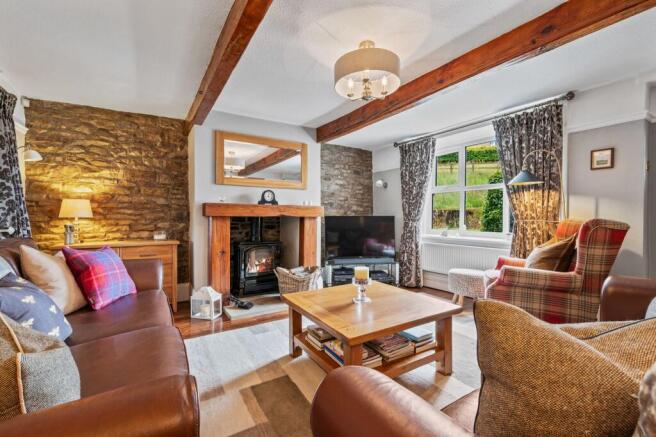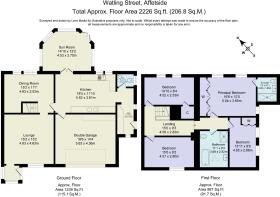Watling Street, Affetside

- PROPERTY TYPE
Cottage
- BEDROOMS
4
- BATHROOMS
2
- SIZE
2,226 sq ft
207 sq m
- TENUREDescribes how you own a property. There are different types of tenure - freehold, leasehold, and commonhold.Read more about tenure in our glossary page.
Freehold
Key features
- Exquisite Four Bedroom Stone Cottage
- Historical Features Blended Seamlessly with Modern Décor
- Three Reception Rooms Including Sun Room with Panoramic Views
- Country Kitchen Diner with Aga
- Elegant Principal Bedroom with Ensuite and Open Countryside Views
- Immaculately Present Garden with Lawn and Patio Areas Offering Peace and Tranquillity
- Driveway for Four Cars and Integral Garage
- Located in Highly Desirable Affetside
Description
Step into the tiled porch, where windows wrap around, welcoming in plenty of light and creating a bright space to pause before entering the home. An inner cottage-style door leads into the lounge, the heart of the property.
Traditional wall lights and a central light fitting set the tone in this homely reception room. Walnut flooring flows underfoot, paired with striking exposed beams overhead. The focal point is a beautiful multifuel log-burning stove, set into a chimney breast and flanked by exposed brick walls, it's a timeless centrepiece offering warmth and character. A large feature window frames the views to the front, filling the space with natural light.
Through a soft dividing curtain lies the dining room, earthy and relaxed in tone, with high skirting boards, panelled ceilings, and exposed beams that continue through from the lounge. A neutral carpet grounds the space, while two sets of windows frame one of many patio areas to the rear garden. There's room here for an eight-person dining table, as well as a sideboard and additional furniture.
Step through the latch door and into a kitchen that celebrates traditional cottage living. Tiling underfoot keeps things practical, while granite speckled worktops wrap around the cabinetry. A breakfast area sits to the right, with space for appliances throughout. A Belfast sink is set beneath a charming traditional, timber-framed window, and the layout flows round to an Aga, pantry cupboard, and additional preparation space.
Flowing through from the kitchen, the downstairs WC is tucked around the corner and is traditionally styled with wood panelling, a corner sink, a toilet, and a window letting in natural light. Wrapping round to the utility space, you'll find the tiled flooring continue, a wine fridge, a washing machine, an additional fridge, and a utility door offering easy access to the garden and side gate.
Back through the kitchen, the sunroom offers a peaceful retreat. Wool carpet underfoot and neutral panelling on the walls create a cosy yet refined space. A vaulted ceiling with spotlights and a central feature beam draws the eye up, while patio doors and wraparound windows showcase uninterrupted views of the verdant garden, grazing fields and Holcombe Hill beyond.
A neutral carpet leads up the staircase to a bright landing space with natural light spilling in. The first room to the right is versatile, currently used as a home office, it is easily large enough to serve as a double bedroom. Twin windows offer far-reaching views over vast rolling fields, Holcombe Hill, and the Rochdale Moors, bringing an immediate sense of calm into the space. Grey walls, patterned carpet, built-in wardrobes, and bookshelf storage complete the room.
Across the landing sits another large double bedroom with exposed stonework creating a beautiful feature wall. A latch-style cottage door, large window overlooking the front garden, high ceilings, and exposed beams add to the charm.
Step up into the extended side of the home where the family bathroom offers both space and style. With traditional fittings throughout, it features a freestanding bath beneath a Velux skylight, half-panelled walls, a traditional sink, a towel radiator, WC, and a large drench shower set against grey tiled surrounds. Period details blend beautifully with modern touches.
Turn to the end of the landing and into a neutral space where a soft, cream carpet flows underfoot. Overlooking the side of the property, this room offers enough space for a double bed, as well as additional furniture and fitted floor-to-ceiling storage space. A vaulted ceiling and two windows allow abundant natural light to fill the space.
Opposite the bathroom is the principal suite, tucked quietly at the rear. A neutral carpet softens the space, while dual aspect windows frame garden and countryside views. There's room for a super king bed, a dressing table, and fitted floor-to-ceiling wardrobes. In the en-suite, plank-style flooring leads to a fully tiled shower enclosure with plenty of space, drench showerhead, chrome towel radiator, and spotlights overhead, offering everyday luxury.
Step out through the sunroom's patio doors onto the first of several outdoor seating areas. A large stone patio provides room for dining and entertaining. Step down to a generous lawn bordered by mature planting and neighbouring fields. York-stone steps guide you up to an elevated lawn area, which in turn leads to a shaded pebbled seating space, ideal for slow mornings or evening drinks.
At the very bottom of the garden, a further patio area offers a fire pit and space for a shed for tools and storage, paired with additional lawn space for garden games for little ones or pets. To the side, an additional elevated lawn with well-stocked borders leads back to the drive and a discreet door into the utility area.
Out & About
Set along the historic Roman road of Watling Street in the charming village of Affetside, this location captures the essence of countryside living while keeping you connected to nearby towns and amenities. Whether you're drawn to sweeping views, vibrant communities, or a peaceful pace of life, Affetside delivers in every direction.
From your doorstep, venture into some of the region's most scenic landscapes. Follow winding footpaths through fields and woodlands, where the views stretch across Holcombe Hill and towards the iconic Peel Tower. For a family stroll or weekend dog walk, explore Two Brooks Valley and the Kirklees Trail, or make your way to the wildflower meadows of Hawkshaw and the woodland trails at Jumbles Country Park.
For elevated rambles and unforgettable vistas, Holcombe Hill and Redisher Woods are only a short drive away. Golf lovers can tee off at nearby Greenmount or Harwood Golf Club, while active families will appreciate the proximity to Greenmount Cricket Club, Holcombe Brook Tennis Club and other local sporting amenities.
When it's time to refuel, walk just five minutes to The Pack Horse Inn-an Affetside favourite for hearty food and countryside charm. For more culinary delights, take a short drive to Ramsbottom, Edgworth, Tottington or Harwood, where you'll find a collection of well-loved eateries. Enjoy steak and wine at Miller & Carter in Greenmount, Italian dining at Carmelo's in Tottington, or sip cocktails at Stanley's wine bar. Closer to home, Edgworth's gastropubs and Harwood's cosy cafes make for excellent weekend stop-offs.
Day-to-day needs are met with ease. Harwood provides a Morrisons supermarket, Post Office, doctor's surgery, dentist, butcher and beauty salons. Meanwhile, Tottington is home to a Co-op, dry cleaner, florist, and a range of takeaways and local services.
Families are exceptionally well catered for, with a choice of outstanding schools nearby. From Tottington Primary School and St Mary's in Hawkshaw, to Holly Mount RC Primary and St Maxentius, excellent education is on your doorstep. Prestigious secondary options include Woodhey High School, Canon Slade, Bury Grammar and Bolton School, all within comfortable reach.
Watling Street is more than a picturesque address-it's a gateway to an enriched lifestyle.
Whether you're dining out, soaking up spectacular views, or embracing the outdoors, everything you need for a balanced, connected, and character-filled way of life is right here.
Council Tax Band: E (Bury Council )
Tenure: Freehold
Brochures
Brochure- COUNCIL TAXA payment made to your local authority in order to pay for local services like schools, libraries, and refuse collection. The amount you pay depends on the value of the property.Read more about council Tax in our glossary page.
- Band: E
- PARKINGDetails of how and where vehicles can be parked, and any associated costs.Read more about parking in our glossary page.
- Garage,Driveway
- GARDENA property has access to an outdoor space, which could be private or shared.
- Rear garden
- ACCESSIBILITYHow a property has been adapted to meet the needs of vulnerable or disabled individuals.Read more about accessibility in our glossary page.
- Ask agent
Watling Street, Affetside
Add an important place to see how long it'd take to get there from our property listings.
__mins driving to your place
Get an instant, personalised result:
- Show sellers you’re serious
- Secure viewings faster with agents
- No impact on your credit score
Your mortgage
Notes
Staying secure when looking for property
Ensure you're up to date with our latest advice on how to avoid fraud or scams when looking for property online.
Visit our security centre to find out moreDisclaimer - Property reference RS0789. The information displayed about this property comprises a property advertisement. Rightmove.co.uk makes no warranty as to the accuracy or completeness of the advertisement or any linked or associated information, and Rightmove has no control over the content. This property advertisement does not constitute property particulars. The information is provided and maintained by Wainwrights Estate Agents, Bury. Please contact the selling agent or developer directly to obtain any information which may be available under the terms of The Energy Performance of Buildings (Certificates and Inspections) (England and Wales) Regulations 2007 or the Home Report if in relation to a residential property in Scotland.
*This is the average speed from the provider with the fastest broadband package available at this postcode. The average speed displayed is based on the download speeds of at least 50% of customers at peak time (8pm to 10pm). Fibre/cable services at the postcode are subject to availability and may differ between properties within a postcode. Speeds can be affected by a range of technical and environmental factors. The speed at the property may be lower than that listed above. You can check the estimated speed and confirm availability to a property prior to purchasing on the broadband provider's website. Providers may increase charges. The information is provided and maintained by Decision Technologies Limited. **This is indicative only and based on a 2-person household with multiple devices and simultaneous usage. Broadband performance is affected by multiple factors including number of occupants and devices, simultaneous usage, router range etc. For more information speak to your broadband provider.
Map data ©OpenStreetMap contributors.




