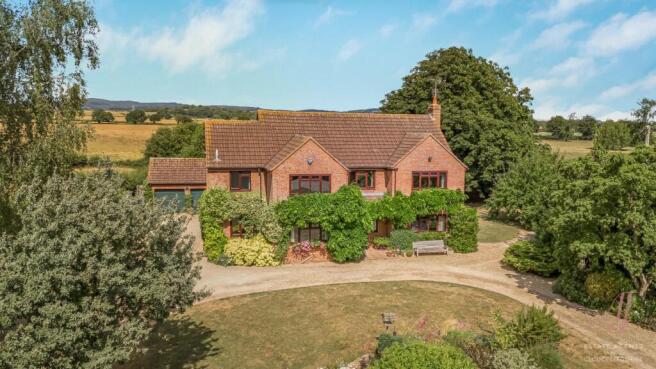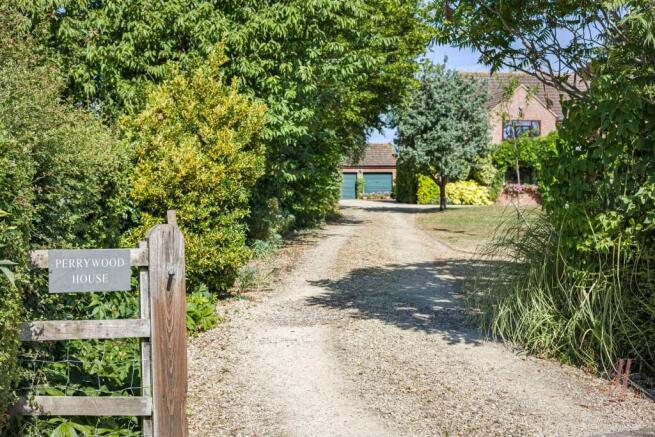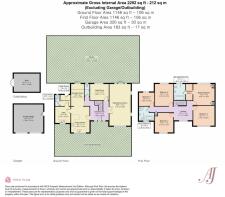5 bedroom detached house for sale
Longney, Gloucester

- PROPERTY TYPE
Detached
- BEDROOMS
5
- BATHROOMS
2
- SIZE
Ask agent
- TENUREDescribes how you own a property. There are different types of tenure - freehold, leasehold, and commonhold.Read more about tenure in our glossary page.
Freehold
Key features
- Beautifully presented five-bedroom detached home with traditional charm located in the Village of Longney
- Shaker-style kitchen with breakfast bar, open to a light-filled breakfast room & french doors to garden
- Sitting/dining room with french doors to the garden & log burner
- Study/Snug & downstairs cloakroom
- Practical utility room, second cloakroom, boot room with direct garden access
- Generous master suite with walk in dressing room & ensuite bathroom
- Four well-proportioned bedrooms and a four piece family bathroom with freestanding roll-top bath
- Stunning landscaped gardens with lawns, deep flowerbeds, pond, pergola, and orchard-style area
- Detached double garage with power, ample driveway parking via a long sweeping drive
- Private, rural setting with open countryside views, yet within easy reach of local amenities
Description
A Beautifully Presented Five -Bedroom Home in the village of Longney. Surrounded by open countryside with far-reaching views towards the Forest of Dean, this stunning detached family home offers space, charm, and privacy. A five-bar gate opens to a circular driveway with ample parking framed by mature trees, this striking red-brick home immediately exudes warmth and character. Climbing shrubs trail around the windows and front door, adding softness and charm to the traditional exterior. As you step inside, you’re greeted by a spacious and light-filled entrance hall, where wood-effect flooring and a central staircase set the tone for the home’s welcoming atmosphere. From here, doors to all reception rooms, breakfast kitchen, guest cloakroom and stairs turn and rise to the first floor.
Sitting/dining room, stretching the full depth of the house. This superb space is designed for both relaxing and entertaining, with French doors leading to the garden and window to the side and front which provide a wealth of natural light. A stone fireplace with log effect LPG fire inset is the heart of the room, and the open layout allows for clearly defined lounging and dining zones, perfect for family life or hosting guests.
Study/snug provides a quiet retreat, ideal for home working or relaxed reading, with garden views and a peaceful ambiance.
Breakfast kitchen, complete with cream shaker-style units, wood-effect worktops, and a sociable breakfast bar. A large window above the sink overlooks the front garden, making this a bright and pleasant space to cook and gather. The kitchen flows directly into the breakfast room, which offers additional space for informal dining and has French doors that lead out to the sun terrace and garden beyond. Door leads to the utility room.
The utility room is thoughtfully designed, with tiled flooring, a range of base and wall mounted cabinets, space for appliances, worktops with sink inset looking out to the garden. Door to a practical boot room, where there’s ample room for coats, boots, and muddy paws, perfect after country walks with door to the garden. A further cloakroom perfectly placed when busy gardening.
Stairs rise to a wide and airy galleried landing, with soft natural light streaming in through a large window. There’s room here for a sofa and book nook or artwork, adding to the upstairs’ welcoming feel.
To the right, the master bedroom suite enjoys a tranquil rear aspect with glorious views over the garden and across to the Forest of Dean. It’s a large, serene space with built in wardrobe either side of the bed and cupboards above, a private dressing room and a smart en-suite bathroom, bath with electric shower over bath, WC, and basin. The décor is soothing, and the en-suite is finished with tiled walls.
Bedroom two, a generously sized double at the rear of the house. This room benefits from garden views, neutral tones, and soft carpeting, perfect for guests or growing children.
Bedroom three and four bright double bedrooms with views to the grounds and village. Each have ample space for freestanding furniture. Ideal as a guest rooms or for older children.
Bedroom five a comfortable single room, offering space for desks or storage with window to the rear over looking the garden and views across to the forest of Dean.
Completing the first floor is a four piece family bathroom, where a roll-top claw-foot bath takes centre stage and corner shower cubicle. The room is painted in gentle green tones, with half-tiled walls, a WC, and a basin, all beautifully lit by a frosted side window.
It is fair to say the house is proportioned throughout providing a wealth of good space and natural light.
This is a rare opportunity to enjoy peaceful, practical living in a truly idyllic rural location. Surrounded by glorious grounds and open fields.
STAMP DUTY at £795,000
First time buyer & Moving Home £29,750 Additional Property £69,500
Set well back from the lane, the house is approached via a long, sweeping gravel drive framed by mature trees and a central turning circle. There’s generous parking in front of the house and a detached double garage positioned slightly apart, complete with twin up-and-over doors and power connected, ideal for storage or use as a workshop.
The home’s red brick elevations are softened by climbing plants and greenery, and a gently sloping tiled roof adding to the traditional charm. Whether arriving up the drive or enjoying the view from the garden, the house sits beautifully in its leafy setting, offering a sense of character, privacy, and timeless appeal.
The gardens surrounding the property are simply stunning, thoughtfully landscaped and lovingly maintained to offer a harmonious blend of formal structure and natural charm.
To the rear, expansive lawns are bordered by deep, well-stocked flowerbeds, rich with seasonal colour and alive with birds and pollinators. A pergola draped in climbing plants leads to a peaceful seating area beside a tranquil pond, while mature trees and established hedging provide privacy and a strong sense of seclusion.
The grounds continue around the house with gravel paths, additional seating areas, and an orchard-style space with fruit trees and dappled shade. A timber shed offers practical storage, and there’s ample room for a vegetable patch, making this a garden equally suited to relaxing, entertaining, or gentle gardening.
Situated immediately south-west of Gloucester.The Longney estate was purchased by Henry Smith in 1602, and the majority of the farmland and the large farms and some houses remain in the management of the Trustees of his charity.
An ancient and historic farming community which has existed undisturbed by the hustle and bustle of modern life, Longney is tucked away off the beaten track, between the River Severn and the Sharpness canal. It has uninterrupted views over undulating farmland.
There are excellent schools in the vicinity both state and private including a popular primary school. Further schools in other villages and nearby Gloucester & Stonehouse. The location provides some amazing walks in each direction.
This although in a rural setting there is lots close by to include The Anchor pub at Epney, an award winning gelato & milk vending straight from Bar House farm at Elmore. Organic milk, yoghurt, cream and kefir from the farm half a mile away. Pick your own fruit farm at Elmore, and a village shop with Post Office, a café & doctors surgery in Frampton
Longney is within 5 miles of Gloucester, so perfect for working in the city and access to the M5 motorway (Junction 12) is very straight forward north and south. Stonehouse 9 miles with railway station having a direct line to London Paddington taking around 1 hour 30 minutes and Gloucester Railway Station - 6 miles. Very convenient location for commuters.
Brochures
Longney, GloucesterBrochure- COUNCIL TAXA payment made to your local authority in order to pay for local services like schools, libraries, and refuse collection. The amount you pay depends on the value of the property.Read more about council Tax in our glossary page.
- Band: G
- PARKINGDetails of how and where vehicles can be parked, and any associated costs.Read more about parking in our glossary page.
- Driveway
- GARDENA property has access to an outdoor space, which could be private or shared.
- Yes
- ACCESSIBILITYHow a property has been adapted to meet the needs of vulnerable or disabled individuals.Read more about accessibility in our glossary page.
- Ask agent
Longney, Gloucester
Add an important place to see how long it'd take to get there from our property listings.
__mins driving to your place
Get an instant, personalised result:
- Show sellers you’re serious
- Secure viewings faster with agents
- No impact on your credit score
Your mortgage
Notes
Staying secure when looking for property
Ensure you're up to date with our latest advice on how to avoid fraud or scams when looking for property online.
Visit our security centre to find out moreDisclaimer - Property reference 34035554. The information displayed about this property comprises a property advertisement. Rightmove.co.uk makes no warranty as to the accuracy or completeness of the advertisement or any linked or associated information, and Rightmove has no control over the content. This property advertisement does not constitute property particulars. The information is provided and maintained by AJ Estate Agents of Gloucestershire, Stonehouse. Please contact the selling agent or developer directly to obtain any information which may be available under the terms of The Energy Performance of Buildings (Certificates and Inspections) (England and Wales) Regulations 2007 or the Home Report if in relation to a residential property in Scotland.
*This is the average speed from the provider with the fastest broadband package available at this postcode. The average speed displayed is based on the download speeds of at least 50% of customers at peak time (8pm to 10pm). Fibre/cable services at the postcode are subject to availability and may differ between properties within a postcode. Speeds can be affected by a range of technical and environmental factors. The speed at the property may be lower than that listed above. You can check the estimated speed and confirm availability to a property prior to purchasing on the broadband provider's website. Providers may increase charges. The information is provided and maintained by Decision Technologies Limited. **This is indicative only and based on a 2-person household with multiple devices and simultaneous usage. Broadband performance is affected by multiple factors including number of occupants and devices, simultaneous usage, router range etc. For more information speak to your broadband provider.
Map data ©OpenStreetMap contributors.




