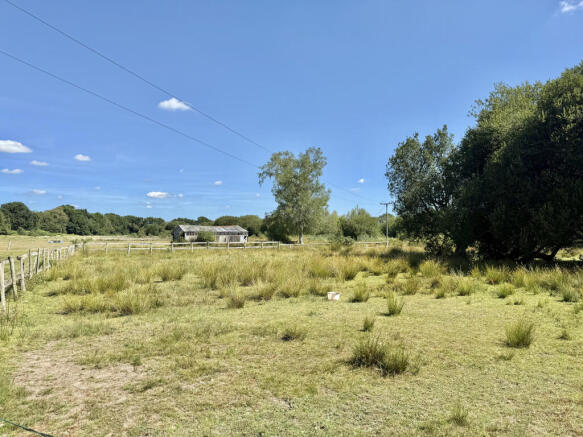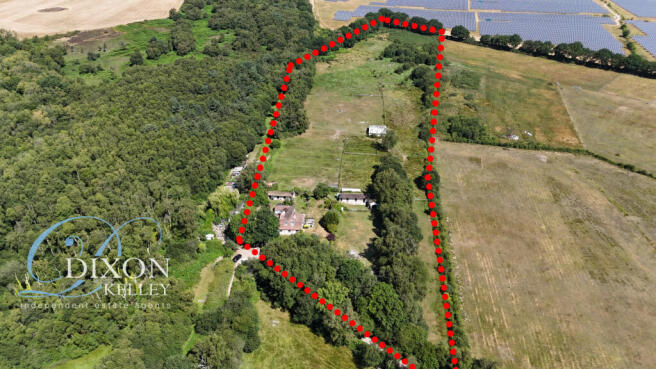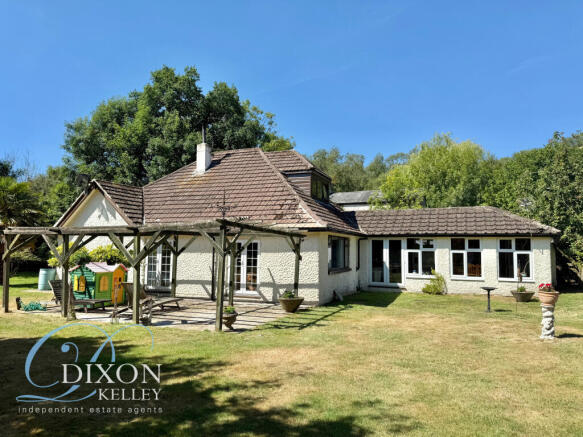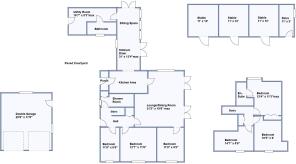
Rose Cottage, Sandy Lane, Three Legged Cross, Wimborne, Dorset

- PROPERTY TYPE
Detached Bungalow
- BEDROOMS
5
- BATHROOMS
3
- SIZE
Ask agent
- TENUREDescribes how you own a property. There are different types of tenure - freehold, leasehold, and commonhold.Read more about tenure in our glossary page.
Freehold
Key features
- Family House with approximately 10 acres
- Delightful Rural Setting accessible to Wimborne & Ringwood
- Spacious Chalet Bungalow with good accommodation
- Excellent Parking & Double Garage
- 2 Substantial Stable Blocks & Tack Room
- Useful Outbuildings & Yard
Description
Tenure: Freehold Approx 165 sq meters (1776 sq ft) Substantial Plot approx 10 acres
Wonderful Rural Location
Extensive Stabling & Outbuildings
Entrance Hall
Lounge/Dining Room
Large Kitchen/Diner PLUS Utility Room
5-Bedrooms
En-Suite Shower Rooms, Bathroom & Shower Room
Exceptional Parking & Double Garage
Delightful Garden
Rural Location with direct access to Bridleways
A rare opportunity to acquire a spacious chalet style property, occupied by the present owner of over 50 years, on a substantial plot of approximately 10 acres. Set at the end of a long gavel track, the property boosts significant equestrian facilities including a large field shelter, 2 block-built stable blocks with tack rooms and enjoys the horse riders dream, direct access to bridleways & countryside.
The property also has a range of options, perhaps the keeping of live stock or a self-sufficient lifestyle living off the land.
The bungalow has been extended to all sides over many years creating a spacious, interesting home that could accommodate a large family. There is a formal area of garden which enjoys privacy & sunshine. In addition, there are a number of useful outbuildings, storage areas and a detached double garage.
Accommodation with Brief Description:
Entrance Hall: Storage cupboard. Stairs to first floor.
Lounge/Dining Room: An impressive room with feature brick fireplace having a large wood burning stove. 2 sets of double doors to garden.
Study/Bedroom 4: A peaceful room with view of garden.
Kitchen/Diner: Fitted kitchen with a range of wood fronted units. Range style electric cooker. Inset sink unit. Plumbing for dishwasher. Worcester oil fired boiler (installed 2023). Tiled floor. Ample space for dining suite with 2 sets of double doors leading to the garden.
Utility Room: A range of fitted cupboards & inset sink unit. Space for washing machine & tumble dryer. Door to garden front courtyard.
Bathroom: White suite comprising panelled bath, wash basin & WC.
Bedroom 1: Generous double bedroom with built-in wardrobe.
Bedroom 5: A single bedroom with view of garden.
Shower Room: Walk-in shower with thermostatic shower, pedestal wash basin & WC.
FIRST FLOOR
Landing: Deep storage cupboard.
Bedroom 2: Generous double bedroom with window having far reaching view over the fields. Fitted wardrobes & dresser unit.
En-Suite Shower: Shower cubicle, pedestal wash basin & WC. Extractor fan.
Bedroom 3: Double bedroom with skylight window overlooking garden.
Bedroom 4: Generous single bedroom with skylight window overlooking garden.
Oil Central Heating (new boiler installed 2023). Part double-glazing.
Outside:
Wide Block Driveway opening to Courtyard, providing excellent ‘off-road’ parking for a number of vehicles.
Detached Double Garage: Twin up & over doors. Side door. Power & light.
Rear Garden: Large rear garden which is predominantly laid to lawn with a paved patio to the rear of the bungalow. The garden has ornamental trees and shrubs and enjoys an excellent degree of sunshine & privacy. Outside taps. Side gates.
Useful Outbuildings: To the front of the plot, sits a yard with substantial shed for storing machinery or use as workshop.
The land is set out as paddocks with Large field shelter.
2 Block-built Stable Block with adjoining tack rooms.
Location: Nestled on a large plot in a mature gravel lane accessible to local amenities, protected bridleways & good road connections to surrounding areas such as Verwood, West Moors, Ringwood & Wimborne.
Mains Electric & Water.
Private drainage: Septic tank
Council Tax Band: ’F’ Energy Rating; ’tbc’
The plot has been highlighted for
identification purposes only.
It is not a ‘land registry’ plan and any purchaser will have to assure themselves of the correct boundary lines. Not to scale.
IMPORTANT NOTE: These particulars are believed to be correct but their accuracy is not guaranteed. They do not form part of any contract. Nothing in these particulars shall be deemed to be a statement that the property is in good structural condition or otherwise, nor that any of the services, appliances, equipment or facilities are in good working order or have been tested. Purchasers should satisfy themselves on such matters prior to purchase. Ref W05083
Brochures
Rose Cottage PDF- COUNCIL TAXA payment made to your local authority in order to pay for local services like schools, libraries, and refuse collection. The amount you pay depends on the value of the property.Read more about council Tax in our glossary page.
- Band: F
- PARKINGDetails of how and where vehicles can be parked, and any associated costs.Read more about parking in our glossary page.
- Yes
- GARDENA property has access to an outdoor space, which could be private or shared.
- Yes
- ACCESSIBILITYHow a property has been adapted to meet the needs of vulnerable or disabled individuals.Read more about accessibility in our glossary page.
- Ask agent
Energy performance certificate - ask agent
Rose Cottage, Sandy Lane, Three Legged Cross, Wimborne, Dorset
Add an important place to see how long it'd take to get there from our property listings.
__mins driving to your place
Get an instant, personalised result:
- Show sellers you’re serious
- Secure viewings faster with agents
- No impact on your credit score
Your mortgage
Notes
Staying secure when looking for property
Ensure you're up to date with our latest advice on how to avoid fraud or scams when looking for property online.
Visit our security centre to find out moreDisclaimer - Property reference HTM-5599754. The information displayed about this property comprises a property advertisement. Rightmove.co.uk makes no warranty as to the accuracy or completeness of the advertisement or any linked or associated information, and Rightmove has no control over the content. This property advertisement does not constitute property particulars. The information is provided and maintained by Dixon Kelley, Ferndown. Please contact the selling agent or developer directly to obtain any information which may be available under the terms of The Energy Performance of Buildings (Certificates and Inspections) (England and Wales) Regulations 2007 or the Home Report if in relation to a residential property in Scotland.
*This is the average speed from the provider with the fastest broadband package available at this postcode. The average speed displayed is based on the download speeds of at least 50% of customers at peak time (8pm to 10pm). Fibre/cable services at the postcode are subject to availability and may differ between properties within a postcode. Speeds can be affected by a range of technical and environmental factors. The speed at the property may be lower than that listed above. You can check the estimated speed and confirm availability to a property prior to purchasing on the broadband provider's website. Providers may increase charges. The information is provided and maintained by Decision Technologies Limited. **This is indicative only and based on a 2-person household with multiple devices and simultaneous usage. Broadband performance is affected by multiple factors including number of occupants and devices, simultaneous usage, router range etc. For more information speak to your broadband provider.
Map data ©OpenStreetMap contributors.





