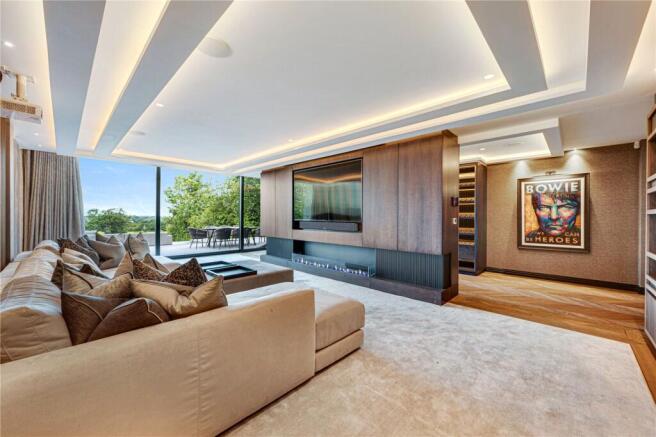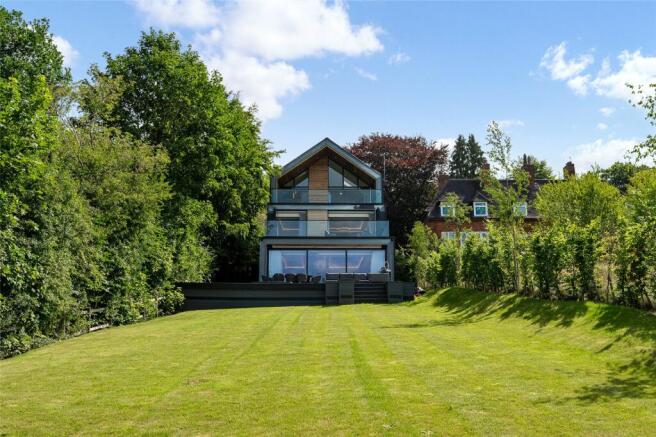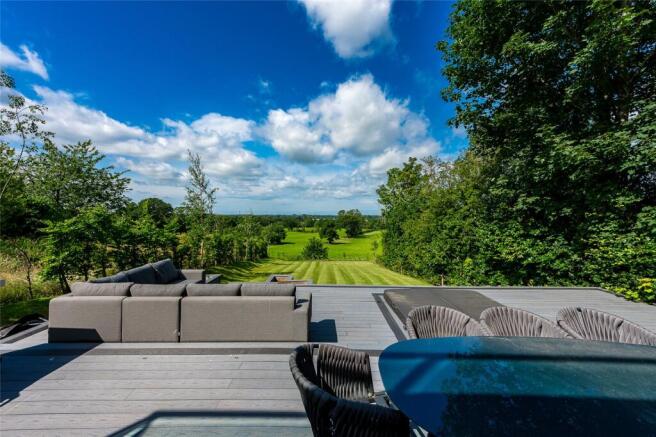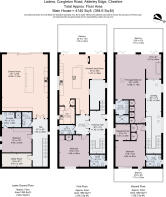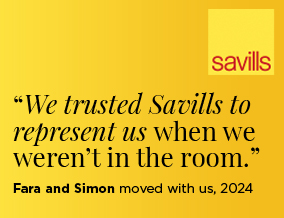
Congleton Road, Alderley Edge, Cheshire, SK9

Letting details
- Let available date:
- 22/08/2026
- Deposit:
- £24,923A deposit provides security for a landlord against damage, or unpaid rent by a tenant.Read more about deposit in our glossary page.
- Min. Tenancy:
- 12 months How long the landlord offers to let the property for.Read more about tenancy length in our glossary page.
- Let type:
- Long term
- Furnish type:
- Furnished
- Council Tax:
- Ask agent
- PROPERTY TYPE
Detached
- BEDROOMS
4
- BATHROOMS
4
- SIZE
4,140 sq ft
385 sq m
Key features
- Stunning private location
- Exceptionally high specification level
- Superb turn-key condition
- Large bedroom suites
- Close to Alderley Edge high street
- EPC Rating = C
Description
Description
An outstanding modern residence of architectural integrity and exceptional design crafted by the award-winning James Gray Bespoke, who were named Interior Design Agency of the Year in recognition of their work, including the exceptional design of Ladera. Their involvement has elevated the finish and detailing throughout, bringing a rare level of sophistication, cohesion and design integrity to every aspect of the home.
The residence is positioned in an elevated setting with panoramic views across the Cheshire Plain and just a short walk from the centre of Alderley Edge. Carved into the hillside and framed by expertly landscaped grounds, the property combines bold contemporary styling with intelligent, energy-efficient technologies, offering an extraordinary living environment over three immaculately detailed levels.
The approach to the house is via secure electric gates opening to a generous driveway and forecourt, from which the clean lines and extensive use of natural stone and glazing make an immediate impression. The entrance is discreetly set into the middle floor and opens into a breath-taking double-height galleried reception hall, designed around full-height Crittall-style glazing and a sculptural staircase, instantly connecting the internal spaces to the outside.
The main living accommodation flows effortlessly from the entrance hall, where a bespoke kitchen and breakfast room has been created with precision cabinetry, integrated Miele appliances, stone surfaces, and a large central island. From here, full-width sliding doors lead out onto an expansive sun terrace with frameless glass balustrading, providing far-reaching countryside views. Adjoining the kitchen is a large living room with feature fireplace, coffered ceiling, and further access to the terrace, while a formal dining room sits to the rear of the plan, framed by oversized glazing and views across the gardens. Also on this level is a fitted utility room, guest cloakroom, and a fourth bedroom or office with a luxurious en suite, ideal for guests or working from home.
The first floor is dedicated to two impressive bedroom suites, including the principal bedroom which enjoys wall-to-wall glazing, direct access onto a private roof terrace, a fully fitted dressing room and an opulent en suite bathroom with freestanding bath set beneath the view. Across the landing, the guest suite offers an equally luxurious en suite, dressing area, and a further room ideal for a nursery, additional dressing room or study.
The lower ground floor is dedicated to entertaining and leisure, with a dramatic media and games room at its heart, complete with bespoke fitted bar, feature lighting, and full-width sliding doors opening to the rear entertaining terrace. The outdoor space here has been expertly conceived, with defined areas for lounging, dining and socialising, including a built-in BBQ station, a sunken hot tub with inset seating, and soft landscaping designed to complement the setting. A further guest bedroom with en suite and an additional cloakroom serve this level.
Throughout the house, the attention to detail is evident in every finish and fitting, from the lighting design and bespoke cabinetry to the seamless integration of smart home technology and zoned underfloor heating. The entire property is powered by an eco-efficient system comprising air source heat pumps, solar panels, and Tesla Powerwall battery storage, offering dramatically reduced energy usage and long-term sustainability.
Externally, the grounds have been landscaped to mirror the home’s geometry and outlook, with manicured lawns, mature borders, ambient lighting, and a strong sense of privacy throughout. The secure gated driveway offers ample parking, and the property benefits from advanced alarm and surveillance systems.
Offered fully or part furnished with a curated collection of designer pieces,this home represents one of the most refined and forward-thinking homes in the region, delivering bold architecture, environmental performance, and lifestyle excellence in equal measure. It is a rare and remarkable opportunity in the heart of Cheshire.
Location
Ladera enjoys prime positioning in a secluded yet convenient location within short walking distance of the village centre and it’s many amenities. Alderley Edge offers an excellent choice of bars, restaurants and bistros as well as a Waitrose and a range of specialist independent shops.
The area offers excellent schooling with highly regarded local state schools and a wide choice of private schools nearby. Alderley Edge School for Girls is 0.6 miles, Alderley Edge Community Primary School is 0.7 miles and The Ryleys School is 0.8 miles.
The property is well placed for easy access to the M56 and A34 for commuters to Manchester and the North West commercial centres. Manchester Airport lies 7.2 miles away. The railway station in the village offers a 29 minute service to Manchester Piccadilly and a 10 minute service to Manchester Airport. London Euston can be reached changing at either Wilmslow or Crewe train stations in under 2 hours.
Please note all times and distances are approximate.
Square Footage: 4,140 sq ft
Additional Info
Holding Deposit (1 week) £4,153.85
Deposit Payable (6 weeks) £24,923.08
Minimum term 12 months
Rent must be paid monthly in advance
Brochures
Web Details- COUNCIL TAXA payment made to your local authority in order to pay for local services like schools, libraries, and refuse collection. The amount you pay depends on the value of the property.Read more about council Tax in our glossary page.
- Band: H
- PARKINGDetails of how and where vehicles can be parked, and any associated costs.Read more about parking in our glossary page.
- Yes
- GARDENA property has access to an outdoor space, which could be private or shared.
- Yes
- ACCESSIBILITYHow a property has been adapted to meet the needs of vulnerable or disabled individuals.Read more about accessibility in our glossary page.
- Ask agent
Congleton Road, Alderley Edge, Cheshire, SK9
Add an important place to see how long it'd take to get there from our property listings.
__mins driving to your place
Notes
Staying secure when looking for property
Ensure you're up to date with our latest advice on how to avoid fraud or scams when looking for property online.
Visit our security centre to find out moreDisclaimer - Property reference WIL250078_L. The information displayed about this property comprises a property advertisement. Rightmove.co.uk makes no warranty as to the accuracy or completeness of the advertisement or any linked or associated information, and Rightmove has no control over the content. This property advertisement does not constitute property particulars. The information is provided and maintained by Savills Lettings, Cheshire. Please contact the selling agent or developer directly to obtain any information which may be available under the terms of The Energy Performance of Buildings (Certificates and Inspections) (England and Wales) Regulations 2007 or the Home Report if in relation to a residential property in Scotland.
*This is the average speed from the provider with the fastest broadband package available at this postcode. The average speed displayed is based on the download speeds of at least 50% of customers at peak time (8pm to 10pm). Fibre/cable services at the postcode are subject to availability and may differ between properties within a postcode. Speeds can be affected by a range of technical and environmental factors. The speed at the property may be lower than that listed above. You can check the estimated speed and confirm availability to a property prior to purchasing on the broadband provider's website. Providers may increase charges. The information is provided and maintained by Decision Technologies Limited. **This is indicative only and based on a 2-person household with multiple devices and simultaneous usage. Broadband performance is affected by multiple factors including number of occupants and devices, simultaneous usage, router range etc. For more information speak to your broadband provider.
Map data ©OpenStreetMap contributors.
