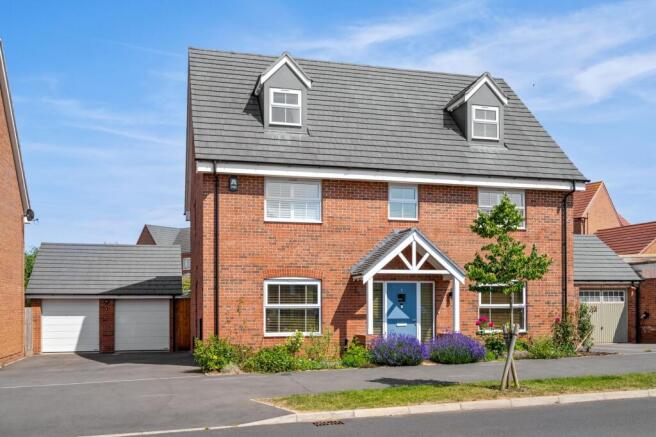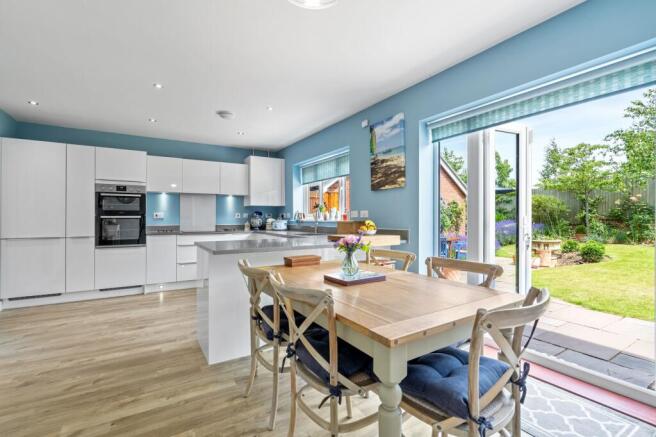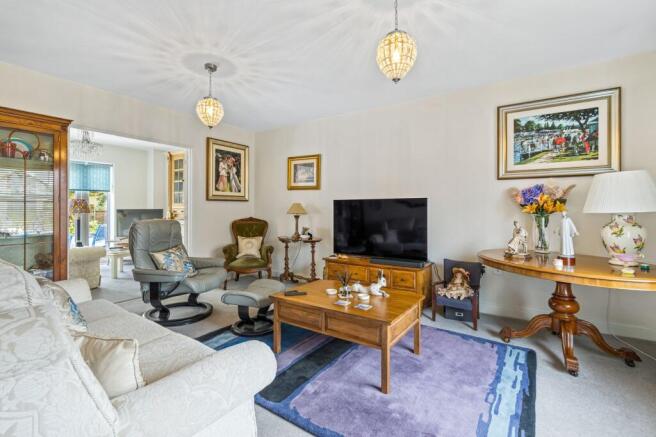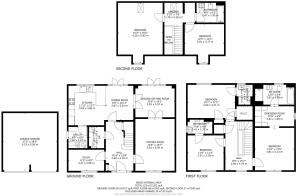Blackberry Lane, Stratford-Upon-Avon, CV37

- PROPERTY TYPE
Detached
- BEDROOMS
5
- BATHROOMS
4
- SIZE
2,390 sq ft
222 sq m
- TENUREDescribes how you own a property. There are different types of tenure - freehold, leasehold, and commonhold.Read more about tenure in our glossary page.
Freehold
Key features
- New build
- Double Garage
- Landscaped garden
- Off street parking
Description
3 Blackberry Lane is a detached recently-built, generously proportioned 5 bedroom house, one of the largest on the development, just a short drive from Stratford-Upon Avon. Laid out over three floors, the house offers ample space for contemporary living and is surrounded by recreational green spaces. The property is immaculately presented and finished to a high standard.
Entering through the front door, we arrive in a wide and light entrance hall. To the left, a home office/study area looking out to the front of the property. To our right, a double reception room/sitting room that wraps around to link to the kitchen. Returning to the entrance hall, the stairs are directly ahead and to the right with useful storage underneath. To the left, a downstairs WC and straight ahead, the kitchen. The kitchen is fitted in a contemporary style and includes built-in appliances. There are French doors that lead out onto the garden. The room also links back through to the aforementioned double reception room, also with French doors that lead out to the garden. Rear left of the kitchen is a door that leads into the utility space with built-in units, sink, and space and plumbing for the larger appliances. A door leads out to the off-street parking that is in front of the double garage.
On the first floor to our left, the principal bedroom with its dressing area with built-in wardrobes and an en suite bathroom with a bath and a shower. Returning to the landing, on the other side of the hall, another double bedroom with an en suite shower room. To the rear overlooking the garden, a further double bedroom with en suite shower room and walk-in wardrobe.
Arriving on the second floor, to our right, a double bedroom and separate family bathroom. To our left, a very large double bedroom.
There is a double garage with electric doors that is insulated and also contains a mezzanine space for useful storage.
The garden has been thoughtfully designed, with a ‘sun-trap’ south facing seating area, tucked away to the rear of the garage. There are paved terrace areas and the boundary at the rear is screened with attractive mature flowering trees, that also offer autumnal interest. The flower borders that surround the neatly clipped lawn are well stocked with perennials, scented roses and flowering climbers.
To the left, an area to store the refuse and general outdoor storage. There is also an 800L rain water storage tank.
The property is situated to the back of the development away from the main road and surrounded by open fields and communal green spaces and is a short walk from the recreation ground with outdoor facilities for children and rural footpaths for dog walking.
Stratford is known not only for its cultural significance and facilities but also for its wealth of up-market shops as well as useful essential superstores. Known also for its Schools and Colleges, Stratford offers a broad range of educational options for all ages. The property has easy access to the M40 motorway, the Midlands, Birmingham, Warwick and Leamington, as well as the Cotswold’s being just a short drive.
For Sale Via Chartwell Noble Online Auction powered by Bamboo Auctions.
Auction end date and time: TBC
The auction will be exclusively available online via our website including the legal pack information.
The registration process is extremely simple and free. Please visit the Chartwell Noble website, and click on the 'online auction' tab
A 'register' button can be found on this page or by clicking into the individual listing.
Stage 1) Register your email address, create a password and confirm your account.
Stage 2) View the legal pack and arrange any viewings
Stage 3) If you would like to bid, use the 'dashboard' button and complete your ID check and enter your payment and solicitors details
Stage 4) You are ready to bid - Good Luck!
No deposit monies are required before you bid.
Guide price(s) are an indication of the seller's expectation. Reserve price(s) are a figure below which the auctioneer cannot sell the lot at auction. The reserve price is not disclosed and remains confidential between the seller and the auctioneer and is set within the guide range.
A legal pack and special conditions are available to download to anyone who has registered. It is the purchaser's responsibility to make all necessary legal and financial enquiries prior to placing any bids.
Some Vendors may consider offers prior to the auction. These offers can only be submitted via 'agents name' and under auction conditions. The complete legal pack would need to be inspected before an offer would be considered.
Please get in touch if you have any questions regarding Online auctions or would like to arrange a viewing.
EPC Rating: B
Entrance hall
2.68m x 4.78m
Wide entrance hall with doors radiating to the principal reception rooms, kitchen, and WC. Useful storage cupboard underneath the stairs.
Kitchen
6.3m x 7.18m
Contemporary fitted kitchen with built in appliances and dining area leading out onto the garden through French doors.
Sitting room
3.81m x 4.12m
Generously proportioned main reception room that leads onto the second sitting room through double doors.
Second Sitting room
3.81m x 3.07m
Second sitting room connected to the kitchen and main reception room through two sets of double doors.
Study/home office
3.47m x 2.06m
Utility room
1.84m x 2.07m
Utility room, just off the kitchen also with direct access to the off-street parking area. There is a range of fitted units, a sink, and plumbing for washing machine.
Downstairs WC
1.48m x 2.07m
Downstairs WC with loo and wash basin.
Principal bedroom
3.81m x 4.12m
Generous principal bedroom with dressing room and en suite.
Dressing room
3.81m x 1.95m
Dressing room for the principal bedroom with built-in wardrobes and ample natural light.
Principal en suite
3.81m x 1.93m
Principal bedroom en suite with basin, WC, shower, and bath.
Bedroom 2
4.6m x 3.41m
Main guest bedroom with built in storage, walk in wardrobe and en suite shower room.
Bedroom 2 en suite
1.56m x 1.93m
Bedroom 2 en suite with basin, WC, and shower.
Bedroom 3
3.51m x 3.39m
Bedroom 3 with en suite shower room.
Bedroom 3 en suite
2.41m x 1.37m
En-suite shower room for bedroom 3 with basin, WC and shower.
First floor landing
2.66m x 4.75m
Spacious first floor landing.
Bedroom 4
4.35m x 5.83m
very generous second floor double bedroom.
Bedroom 5
3.81m x 3.77m
Fifth double bedroom on the second floor.
Family bathroom
2.67m x 1.92m
Family bathroom on the second floor with basin, WC and bath.
Second floor landing
1.78m x 2.28m
Second floor landing illuminated with a dormer window.
Garden
South east facing garden laid to lawn with well stocked borders, paved terrace areas and a 'sun trap' seating area.
Parking - Garage
Large double garage, designed for modern cars, with electric up and over doors and mezzanine storage area in the loft space.
- COUNCIL TAXA payment made to your local authority in order to pay for local services like schools, libraries, and refuse collection. The amount you pay depends on the value of the property.Read more about council Tax in our glossary page.
- Band: G
- PARKINGDetails of how and where vehicles can be parked, and any associated costs.Read more about parking in our glossary page.
- Garage
- GARDENA property has access to an outdoor space, which could be private or shared.
- Private garden
- ACCESSIBILITYHow a property has been adapted to meet the needs of vulnerable or disabled individuals.Read more about accessibility in our glossary page.
- Ask agent
Energy performance certificate - ask agent
Blackberry Lane, Stratford-Upon-Avon, CV37
Add an important place to see how long it'd take to get there from our property listings.
__mins driving to your place
Get an instant, personalised result:
- Show sellers you’re serious
- Secure viewings faster with agents
- No impact on your credit score
Your mortgage
Notes
Staying secure when looking for property
Ensure you're up to date with our latest advice on how to avoid fraud or scams when looking for property online.
Visit our security centre to find out moreDisclaimer - Property reference 7ff8846c-f7e7-4fdf-9b4d-a91de68f02cf. The information displayed about this property comprises a property advertisement. Rightmove.co.uk makes no warranty as to the accuracy or completeness of the advertisement or any linked or associated information, and Rightmove has no control over the content. This property advertisement does not constitute property particulars. The information is provided and maintained by Chartwell Noble, Covering Central England. Please contact the selling agent or developer directly to obtain any information which may be available under the terms of The Energy Performance of Buildings (Certificates and Inspections) (England and Wales) Regulations 2007 or the Home Report if in relation to a residential property in Scotland.
Auction Fees: The purchase of this property may include associated fees not listed here, as it is to be sold via auction. To find out more about the fees associated with this property please call Chartwell Noble, Covering Central England on 01904 935931.
*Guide Price: An indication of a seller's minimum expectation at auction and given as a “Guide Price” or a range of “Guide Prices”. This is not necessarily the figure a property will sell for and is subject to change prior to the auction.
Reserve Price: Each auction property will be subject to a “Reserve Price” below which the property cannot be sold at auction. Normally the “Reserve Price” will be set within the range of “Guide Prices” or no more than 10% above a single “Guide Price.”
*This is the average speed from the provider with the fastest broadband package available at this postcode. The average speed displayed is based on the download speeds of at least 50% of customers at peak time (8pm to 10pm). Fibre/cable services at the postcode are subject to availability and may differ between properties within a postcode. Speeds can be affected by a range of technical and environmental factors. The speed at the property may be lower than that listed above. You can check the estimated speed and confirm availability to a property prior to purchasing on the broadband provider's website. Providers may increase charges. The information is provided and maintained by Decision Technologies Limited. **This is indicative only and based on a 2-person household with multiple devices and simultaneous usage. Broadband performance is affected by multiple factors including number of occupants and devices, simultaneous usage, router range etc. For more information speak to your broadband provider.
Map data ©OpenStreetMap contributors.




