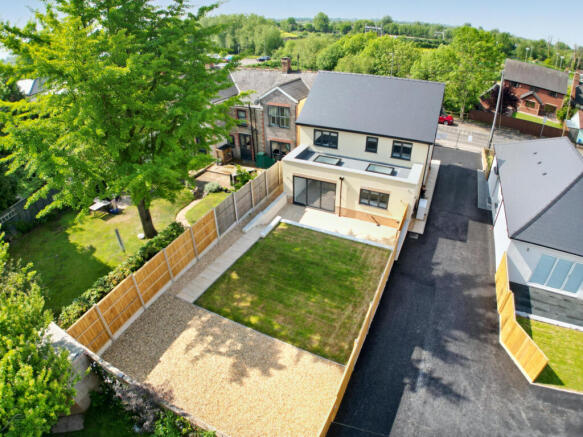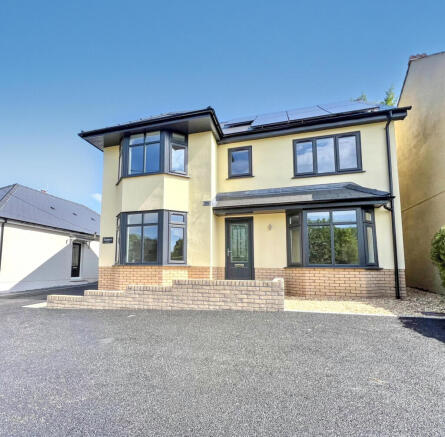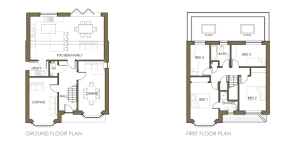High SPECIFICATION and ENERGY EFFICIENT NEW BUILD Tanhurst, Main Road Undy, Caldicot, Monmouthshire, NP26 3EH

- PROPERTY TYPE
Detached
- BATHROOMS
2
- SIZE
1,518 sq ft
141 sq m
- TENUREDescribes how you own a property. There are different types of tenure - freehold, leasehold, and commonhold.Read more about tenure in our glossary page.
Freehold
Key features
- SPACIOUS Non-Estate HOME
- DESIRABLE 7.3m Open Plan Kitchen & FAMILY Room
- UNDERFLOOR HEATING to both floors, Heat Pump and Solar Panels
- Sought After VILLAGE LOCATION with EXCELLENT Links to M4 for BRISTOL & CARDIFF
- VIEWING Highly Recommended, EMAIL to VIEW
Description
*** NEWLY BUILT to a VERY HIGH SPECIFICATION *** SPACIOUS Non-Estate HOME *** DESIRABLE 7.3m Open Plan Kitchen & FAMILY Room *** Fire SPRINKLER SYSTEM *** Fully Enclosed Rear Garden & Parking for SEVERAL Cars *** High Energy Efficiency with UNDERFLOOR HEATING to both floors, Heat Pump and Solar Panels *** Sought after LOCATION in VILLAGE with SUPERB M4 Access *** EMAIL to VIEW or ask any Questions ***
UNIQUE Opportunity to purchase a BRAND-NEW HOME, within a NON-ESTATE, Village Location *** Built to a high standard, the property has been fitted with a Fire SPRINKLER SYSTEM *** With UNDERFLOOR HEATING to both the ground and first floor, this property is Energy Efficient, with both a Heat Pump and Solar Pannels *** EXTREMELY DESIRABLE, well planned and SPACIOUS OPEN PLAN Family Room with uPVC double-glazed Bi-Fold Doors connecting with the SUN TERRACE and Garden beyond ***
VIEWING HIGHLY RECOMMENDED and ESSENTIAL to APPRECIATE the INTERNAL SIZE, Email NOW to VIEW or to ask any further QUESTIONS?
ENTRANCE:
Via front door with glass panel detail, into: -
HALL
Stairs with glazed balustrade, with cupboard under, doors off to: -
LOUNGE
(2.57m x 6.15m) Large uPVC double-glazed window into a BAY at the front elevation. Carpeted throughout.
DINING ROOM
(2.95m x 5.25m) Large uPVC double-glazed window at the front elevation and uPVC double-glazed window to the side elevation. Carpeted throughout.
FAMILY ROOM: OPEN PLAN KITCHEN & DINING / FAMILY ROOM
(7.32m x 4.4.95m) This EXTREMELY DESIRABLE, well planned and SPACIOUS OPEN PLAN Family Room has two double-glazed sky lights and in addition to a uPVC double-glazed window, a TRIPLE uPVC double-glazed Bi-Fold Doors connecting with the SUN TERRACE and Garden beyond.
The KITCHEN is fitted with an extensive range of wall & base units, with GRANITE work surfaces over, with an inset sink and dishwasher, an inset with 5 ring electric induction hob, 2 ovens and a grill with extractor fan over. The LARGE ISLAND Breakfast Bar features an inset wine fridge. Space and plumbing for an American style Fridge Freezer. Door leading through to: -
UTILITY ROOM
uPVC double-glazed Door to the side elevation, fitted with wall & base units, with work surface over, inset sink space and plumbing for washing machine and space for a dryer.
From Hall Door off to: -
CLOAKROOM
Low level w.c. and vanity unit with sink.
FIRST FLOOR LANDING
Landing carpeted throughout, airing cupboard and further cupboard fitted with UNDER FLOOR HEATING Controls. Access to loft with pull down steps. Doors off to: -
PRINCIPAL BEDROOM SUITE
(3.23m x 5.23m) Large uPVC double-glazed window to the BAY at the front elevation, large built-in wardrobe, and carpeted throughout. Door to: -
EN-SUITE SHOWER ROOM
uPVC frosted double-glazed window to the front elevation, fitted with a three-piece suite with LARGE step in glazed shower unit, low level w.c., vanity unit with sink towel radiator.
BEDROOM 2
(2.62m x 4.87m in wardrobe) uPVC double-glazed window to the front elevation, built-in wardrobe and carpeted throughout.
BEDROOM 3
(4.77m x 4.09m) uPVC double-glazed window to the rear elevation, and carpeted throughout.
FAMILY BATH ROOM
uPVC double-glazed window to the rear elevation, fitted with a three-piece suite with bath with feature RAINSHOWER over, low level w.c., vanity unit with sink and tall towel radiator.
GARDEN and GROUNDS
The House is set in a GOOD SIZED Plot. To the front is parking for SEVERAL cars and a driveway which leads to further gated parking behind the house. To the Rear of the House is a fully enclosed garden with a large SUN TERRACE. Steps up, lead to an ample sized lawn with further gravelled parking behind.
Please EMAIL To VIEW or ask any QUESTIONS!
MATERIAL INFORMATION
*** Freehold with no assumed Covenants, Rights and Easements *** Detached, Energy Efficient New Build *** Monmouthshire Council Tax: TBA *** EPC: B *** Broadband is available (source Openreach at listing) *** Mobile Service: EE, O2, Three, Vodaphone all available in the area (source Signalchecker.co.uk at listing) *** Electric, Water and Sewerage are all connected *** This Property has not been flooded *** Parking is allocated on the drive ***
MATERIAL INFORMATION DISCLAIMER
Please Note: Material Information provided by Adre Properties Ltd, is obtained from third-party sources and is meant solely for guidance. While every effort has been made to offer accurate descriptions and information, we cannot ensure their completeness or correctness. Adre Properties Ltd assumes no liability for any inconsistencies or errors found within this information.
Adre Properties Ltd, strongly advise Purchasers to conduct their own thorough checks and to seek verifications regarding the Material Information from both their Solicitor / Conveyancer and a Surveyor in order to satisfy themselves as to the condition and specifications of the property before proceeding with any transaction.
ADRE PROPERTIES Limited are LICENSED LETTING AGENTS in WALES (Rent Smart Wales) #LR-69126-27932
AWARDED SILVER and SECOND-BEST Estate Agents in WALES in the Industry NEGOTIATOR AWARDS SHORTLISTED in the BEST SMALL LETTING AGENTS in the Whole of the UK for the SECOND YEAR, Adre Properties is GROWING THROUGH REPUTATION.
Adre Properties is an affordable and professional HYBRID (ON-LINE SEVEN DAYS a WEEK and on the HIGH STREET) Estate Agent dedicated to the South Wales and BRISTOL Region and other Regions by Request. If you have either a property to SELL or RENT, then give us a call to find out why we have been AWARDED SECOND BEST Estate and Letting Agent in WALES and see how we Can WORK for you!
Adre, Adre Properties, Adre Sales, Adre Boutique, Adre Lettings, Adre Commercial, and “MyHouseMove.co.uk “are Trading names of Adre Properties Ltd.
CONSUMER PROTECTION REGULATIONS (CPRs)
References to the Tenure of a Property are based on information supplied by the Vendor. Adre Properties Ltd has not had sight of the title documents and strongly recommend that Purchasers must obtain verification from their Solicitor / Conveyancer.
Items shown within photographs and videos are NOT included unless otherwise stated.
All room sizes are approximate. Electrical, central heating, plumbing and drainage installations may be noted in the particulars on the basis of a visual inspection only. They have not been tested and no warranty of condition or fitness is implied by their inclusion in either photographs, video or written particulars. It is strongly recommended that potential Purchasers make their own inquiries as to the condition of any appliances, installations or any element of the structure or fabric of the property.
Adre Properties stress that all prospective Purchasers must satisfy themselves as to the condition of the structure and all installations and we strongly recommend that a survey should be undertaken prior to the purchase. The Property in most cases unless differently advised will be sold as seen.
COPYRIGHT
The information on this website is the copyright of Adre Properties Ltd. Prospective Purchasers may download, store, and use the material for both their own personal consideration and for those people they may need to consult with. However, unless the permission of Adre Properties Ltd has been sought, under NO circumstances may any content, be republished, retransmitted, redistributed or otherwise so that it causes the material to become available to any party or on any website, online service or bulletin board or reproduced as a hard copy or in other media form.
REFERRAL ARRANGEMENTS
Adre Properties Ltd may recommend the services of third parties to you. Whilst these services are recommended as it is believed they will be of benefit; you are under no obligation to use any of these services, and you should always consider your options before services are accepted. Where services are accepted Adre Properties Ltd, or our Service Providers may receive payment for the recommendation, and you will be informed of any referral arrangement and payment prior to any services being taken by you.
MONEY LAUNDERING REGULATIONS
Adre Properties Ltd are required by law to conduct anti-money laundering checks on all those selling or buying a property or are renting. Whilst Adre Properties retain responsibility for ensuring checks and any ongoing monitoring are carried out correctly, the initial checks are carried out on our behalf by Lifetime Legal who will contact you once you have agreed to instruct us in your sale or had an offer accepted on a property you wish to buy. Vendors, Purchasers, Tenants / Contract Holders will be required under Money Laundering Regulations to produce identification to prove their identity and address i.e. Passport or Photo Driving Licence and a recent Utility Bill / Bank Statements from the last 3 months and their proof of funds and if applicable a mortgage agreement in principle document.
Construction materials used: Brick and block.
Water source: Direct mains water.
Electricity source: National Grid.
Sewerage arrangements: Standard UK domestic.
Heating Supply: Ground or air source heat pump.
Parking Availability: Yes.
- COUNCIL TAXA payment made to your local authority in order to pay for local services like schools, libraries, and refuse collection. The amount you pay depends on the value of the property.Read more about council Tax in our glossary page.
- Ask agent
- PARKINGDetails of how and where vehicles can be parked, and any associated costs.Read more about parking in our glossary page.
- Yes
- GARDENA property has access to an outdoor space, which could be private or shared.
- Yes
- ACCESSIBILITYHow a property has been adapted to meet the needs of vulnerable or disabled individuals.Read more about accessibility in our glossary page.
- Ask agent
High SPECIFICATION and ENERGY EFFICIENT NEW BUILD Tanhurst, Main Road Undy, Caldicot, Monmouthshire, NP26 3EH
Add an important place to see how long it'd take to get there from our property listings.
__mins driving to your place
Get an instant, personalised result:
- Show sellers you’re serious
- Secure viewings faster with agents
- No impact on your credit score
Your mortgage
Notes
Staying secure when looking for property
Ensure you're up to date with our latest advice on how to avoid fraud or scams when looking for property online.
Visit our security centre to find out moreDisclaimer - Property reference ADR-S-25316. The information displayed about this property comprises a property advertisement. Rightmove.co.uk makes no warranty as to the accuracy or completeness of the advertisement or any linked or associated information, and Rightmove has no control over the content. This property advertisement does not constitute property particulars. The information is provided and maintained by Adre Properties, Chepstow. Please contact the selling agent or developer directly to obtain any information which may be available under the terms of The Energy Performance of Buildings (Certificates and Inspections) (England and Wales) Regulations 2007 or the Home Report if in relation to a residential property in Scotland.
*This is the average speed from the provider with the fastest broadband package available at this postcode. The average speed displayed is based on the download speeds of at least 50% of customers at peak time (8pm to 10pm). Fibre/cable services at the postcode are subject to availability and may differ between properties within a postcode. Speeds can be affected by a range of technical and environmental factors. The speed at the property may be lower than that listed above. You can check the estimated speed and confirm availability to a property prior to purchasing on the broadband provider's website. Providers may increase charges. The information is provided and maintained by Decision Technologies Limited. **This is indicative only and based on a 2-person household with multiple devices and simultaneous usage. Broadband performance is affected by multiple factors including number of occupants and devices, simultaneous usage, router range etc. For more information speak to your broadband provider.
Map data ©OpenStreetMap contributors.





