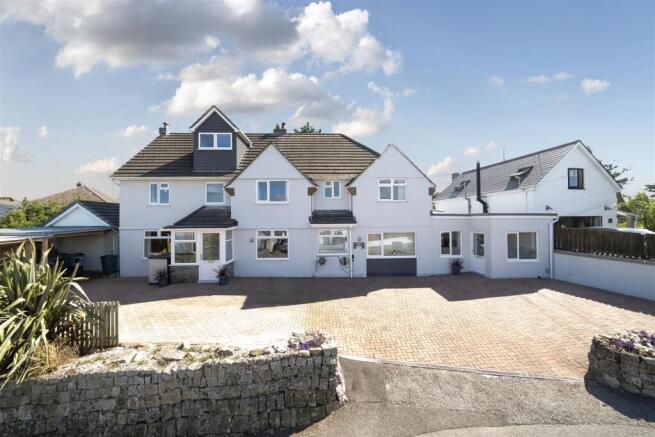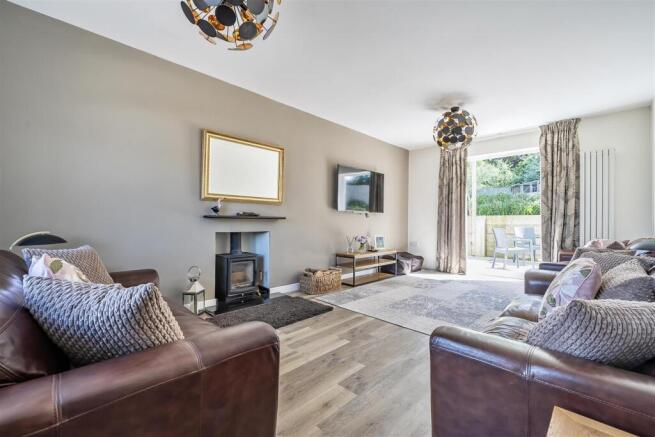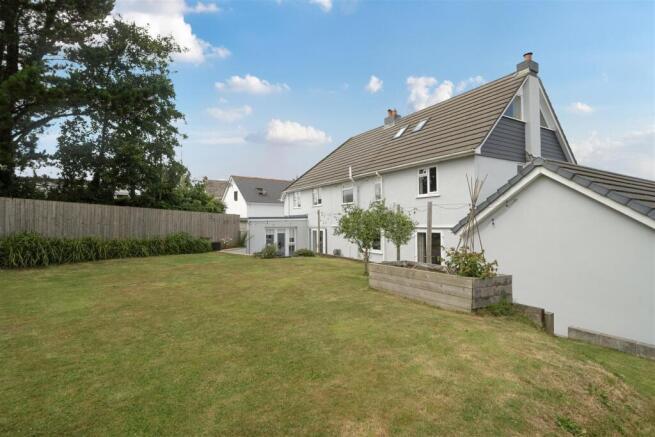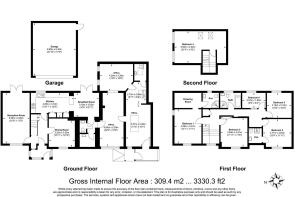
Penryn

- PROPERTY TYPE
Detached
- BEDROOMS
6
- BATHROOMS
5
- SIZE
2,928 sq ft
272 sq m
- TENUREDescribes how you own a property. There are different types of tenure - freehold, leasehold, and commonhold.Read more about tenure in our glossary page.
Freehold
Key features
- Substantial detached 6 bedroom house set over 3 floors
- Highly versatile opportunity comprising residential and commercial
- Integrated commercial unit (of approximately 650 sq ft GIA) with separate access - ideal for business use or to provide rental income
- South-facing 2-tiered private rear garden with lawn and paved areas
- Parking for up to 8 vehicles, with garage and 2 car ports
- Extensive views from the top floor, overlooking the Penryn River and Roseland Peninsula
- Worcester combination boiler (1 year old, 9-year warranty remaining)
- EPC rating B
Description
The Location - 'Kernow House' enjoys a highly convenient and desirable location within close proximity to Falmouth and Penryn, ideally situated for both residential and commercial use, with excellent access to local schools, shops, and transport links. With panoramic views from the upper floor towards the water and countryside, the property captures the best of both tranquil living and urban convenience. The location further benefits from its strategic positioning for business use, with ample on-site parking and a dedicated commercial unit.
Green Lane is a popular residential location with bus and rail services literally on 'the doorstep', and with both junior and secondary schooling, sports facilities and the university campus at Tremough and town centre, just a few minutes' walk away. A short ride by rail leads to the port of Falmouth - three miles distant, which has excellent leisure and water sports facilities including marina, dinghy park, Royal Cornwall Yacht Club, National Maritime Museum and water sports clubs for sailors of all abilities. The cathedral city of Truro, the county's administrative centre, is approximately ten miles distant and is readily accessed by the A39 and by regular nearby bus and rail services.
The Accommodation Comprises -
Entrance from the driveway leading to the:-
Porch - A triple-aspect front porch with tiled flooring, uPVC double glazed doors and windows - ideal for plants and storage. Door leading into the:-
Hallway - Under-stair storage cupboard with integrated sliding shoe drawers. Vertical radiator.
Dining Room - Wood-effect flooring, wooden wall panelling, uPVC double glazed window to front elevation. Bespoke radiator. Plenty of space for a sizeable dining room table and chairs, along with funiture.
Living Room - A deep and spacious room spanning the full depth of the property, with wood-effect flooring, Contura multi-fuel fire and polished stone hearth, vertical radiators, uPVC double glazed window to the front. Patio doors to the rear courtyard. Plentiful space for living room furniture.
Kitchen - Continuation of wood-effect flooring. A modern fitted kitchen with eye and base level units both above and below a roll top worksurface with stainless steel double sink with mixer tap, Cookmaster six ring electric cooker, Bosch dishwasher, and two integrated fridge/freezers. Useful breakfast bar, and a secondary dining area/breakfast room with space for a table and chairs. Worcester combination boiler (approximately one year old), dual uPVC double glazed windows to rear, patio doors to the garden and access to the:-
Inner Hall - Leading to the:-
Utility Room - Tiled flooring, wash hand basin, space for washing machine, tumble dryer, freezer. Cupboard space, uPVC window to front elevation.
Cloakroom/Wc - Low flush WC, wash hand basin with chrome mixer tap, heated towel rail, extractor fan.
Commercial Unit - An impressively presented single-storey office suite, with access from the front and rear, together with side access to the main house. The unit is accessed via a canopy covered porch. An ideal office set up, or something which could be utilised by a variety of operators (subject to permissions) and totalling approximately 600 sq ft, with two contained office 'suites', a meeting room, kitchenette, and disabled WC.
First Floor -
Principal Bedroom Suite - A double aspect double bedroom, with uPVC double glazed windows, carpeted flooring, radiator, and dressing area. uPVC double glazed window to rear elevation.
En-Suite Shower Room - A three piece suite comprising low flush WC, shower cubicle with glazed screen, and wash hand basin with chrome mixer tap and electric mirror-fronted cabinet over. Towel rail, extractor fan, laminate flooring,
Bedroom Two - Another double room, with carpeted flooring, uPVC double glazed window, and radiator.
En-Suite Wet Room - Shower cubicle, low flush WC, wash hand basin with chrome taps and tiled splashback. Towel rail, cabinet, uPVC double glazed window.
Bedroom Three - Another double room, with carpeted flooring, radiator, uPVC window and built-in storage cupboard.
Bedroom Five - Another double room, with carpeted flooring, uPVC window, and radiator.
Bedroom Six - A single room with carpeted flooring, radiator and uPVC window.
Family Bathroom - Tiled flooring and walls. Duravit bidet, bath, shower cubicle, low flush WC, ceramic wash basin with mixer tap. Towel rail, uPVC window.
Airing Cupboard - Hot water immersion pressurised tank, loft hatch with easy access.
Second Floor -
Bedroom Four (Loft Conversion) - A simply stunning double aspect room enjoying panoramic views over towards Falmouth, the Penryn River, Roseland Peninsula, and as far as St Austell from the uPVC windows and two Velux roof lights. Carpeted flooring, ample space for furniture.
The Exterior -
To The Front - Generous paved private driveway providing parking for up to eight vehicles.
Garage - High pitched roof, electric door, power, and storage to the eaves. Rear store room and log store.
Car Ports - Two car ports to the side, leading onto the paved forecourt.
To The Rear - A south-facing two-tiered rear garden featuring a paved patio area and an upper level lawn, all enclosed by fencing. Access to the garden from both the kitchen and lounge, as well as to the garage and commercial unit.
General Information -
Services - Mains electricity, water, drainage and gas are connected to the property. Telephone points (subject to supplier's regulations). Gas fired central heating.
Council Tax - Band E - Cornwall Council.
Commercial Rateable Value - Current rateable value (1 April 2023 to July 2025) - £1,700 per annum.
Tenure - Freehold.
Viewing - By telephone appointment with the vendor's Sole Agent - Laskowski & Company, 28 High Street, Falmouth, TR11 2AD. Telephone: .
Brochures
Penryn- COUNCIL TAXA payment made to your local authority in order to pay for local services like schools, libraries, and refuse collection. The amount you pay depends on the value of the property.Read more about council Tax in our glossary page.
- Band: E
- PARKINGDetails of how and where vehicles can be parked, and any associated costs.Read more about parking in our glossary page.
- Yes
- GARDENA property has access to an outdoor space, which could be private or shared.
- Yes
- ACCESSIBILITYHow a property has been adapted to meet the needs of vulnerable or disabled individuals.Read more about accessibility in our glossary page.
- Ask agent
Penryn
Add an important place to see how long it'd take to get there from our property listings.
__mins driving to your place
Get an instant, personalised result:
- Show sellers you’re serious
- Secure viewings faster with agents
- No impact on your credit score
Your mortgage
Notes
Staying secure when looking for property
Ensure you're up to date with our latest advice on how to avoid fraud or scams when looking for property online.
Visit our security centre to find out moreDisclaimer - Property reference 34035744. The information displayed about this property comprises a property advertisement. Rightmove.co.uk makes no warranty as to the accuracy or completeness of the advertisement or any linked or associated information, and Rightmove has no control over the content. This property advertisement does not constitute property particulars. The information is provided and maintained by Laskowski & Co, Falmouth. Please contact the selling agent or developer directly to obtain any information which may be available under the terms of The Energy Performance of Buildings (Certificates and Inspections) (England and Wales) Regulations 2007 or the Home Report if in relation to a residential property in Scotland.
*This is the average speed from the provider with the fastest broadband package available at this postcode. The average speed displayed is based on the download speeds of at least 50% of customers at peak time (8pm to 10pm). Fibre/cable services at the postcode are subject to availability and may differ between properties within a postcode. Speeds can be affected by a range of technical and environmental factors. The speed at the property may be lower than that listed above. You can check the estimated speed and confirm availability to a property prior to purchasing on the broadband provider's website. Providers may increase charges. The information is provided and maintained by Decision Technologies Limited. **This is indicative only and based on a 2-person household with multiple devices and simultaneous usage. Broadband performance is affected by multiple factors including number of occupants and devices, simultaneous usage, router range etc. For more information speak to your broadband provider.
Map data ©OpenStreetMap contributors.






