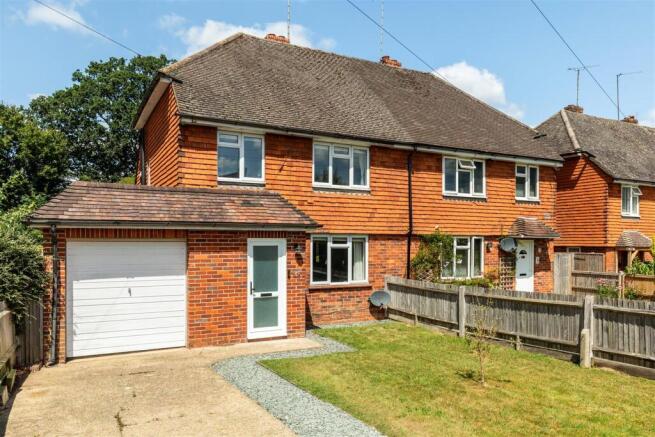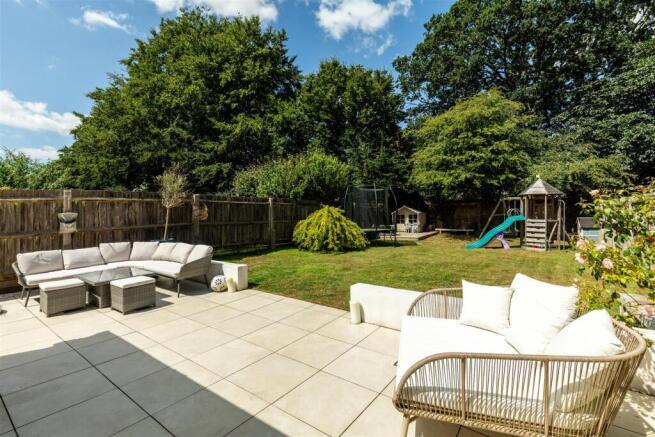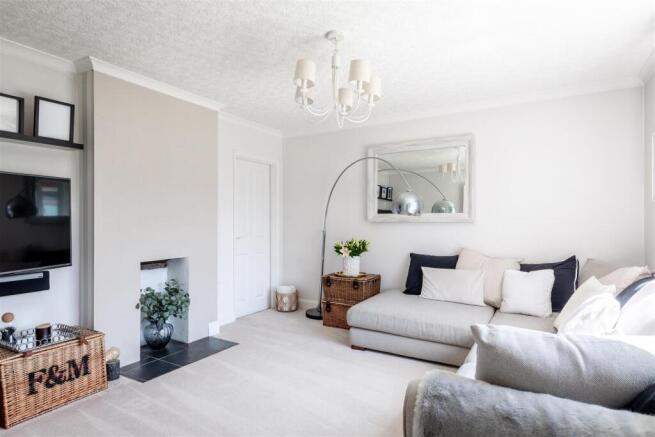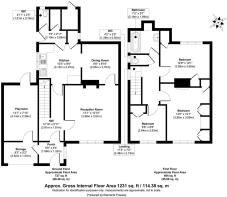Stonepound Road, Hassocks

- PROPERTY TYPE
Semi-Detached
- BEDROOMS
3
- BATHROOMS
1
- SIZE
1,231 sq ft
114 sq m
- TENUREDescribes how you own a property. There are different types of tenure - freehold, leasehold, and commonhold.Read more about tenure in our glossary page.
Freehold
Key features
- Guide Price £500,000 - £525,000 | WATCH THE VIDEO VIEWING
- Attractive red brick, tile hung Sussex style front façade.
- Glorious 75ft west facing garden
- Spacious and flexible accommodation of over 1,200 sq ft
- Huge scope to extend/reconfigure, if desired
- Peaceful location within easy walk of Hassocks Station, High St and great schools
- Contemporary family bathroom
- Two reception rooms with great flow
- Garage has been converted into a play room/home office
- Been in the same family since the home was built in 1930s
Description
Guide Price £500,000 - £525,000 -
Welcome Home... - This attractive 1930s ‘Sussex-style’ semi-detached home sits on a fabulous plot and offers a striking red brick façade with decorative tile-hung gables that speak to the age of the home. Location wise it is conveniently positioned to take advantage of all the amenities Hassocks has to offer including the mainline station, excellent schools, bustling High Street and beautiful open countryside.
Internally, the accommodation extends to 1,231 sq ft and offers plenty of flexibility. The sitting room is a bright and inviting space, styled in soft neutral tones that enhance the sense of light and calm. A large front-facing window draws in plenty of natural daylight, while the carpet adds warmth underfoot. A recessed fireplace nook adds subtle character, and there’s ample wall space for media or artwork, making this a room that’s as practical as it is welcoming.
From the sitting room you can flow through into the dining room, which is a lovely space for meals with the family. The decorative panelling adds a tasteful touch and the window overlooks the garden. A wide open leads into to the kitchen makes this ideal for entertaining and there is, of course, always scope to fully knock through if preferred.
The kitchen itself is stylish, with two-tone, shaker-style cabinetry that sit under marble-effect counters. The fridge is neatly tucked away in one of the cupboards, whilst the washing machine & tumble dryer are hidden in another cupboard off the rear lobby.
There is also the essential ground floor cloakroom.
On the first floor there are three good size bedrooms, the family bathroom and separate WC. The main bedroom is a generous double and overlooks the front of the house, with plenty of built in wardrobe space and the prettiest of fireplaces, paying homage to its 1930s origins. The second double looks over the garden with a leafy backdrop, whilst the third bedroom is generous single which could be used as a nursery or home office.
Each bedroom is served by the contemporary family bathroom. Handily, the WC is separate, perfect for those busy mornings.
The home is fully double glazed, has electric heating (there is gas to the road, if preferred) and there is access to an Ultrafast fibre broadband connection – perfect for those who work from home or like to stream.
The garage has been converted into a playroom/home office space which has a door out to the garden. The front area remains as garage storage for bikes, tools etc.
Scope & Potential - Whilst the home is offered in excellent order, there is plenty of further potential. The large loft space is ripe for conversion and you could easily add a large bedroom with ensuite. There is also scope to knock through the kitchen and rear lobby area to create an large open plan kitchen/dining/family space. The garden also offers room for a rear extension. Any work is of course subject to planning permissions.
Glorious Garden - Stepping outside, you’ll be wowed by the glorious garden, which extends to around 75ft in depth with a favoured and sunny westerly aspect. The porcelain paved terrace wraps around the house and is a contemporary space that perfect for a spot of al-fresco dining or a glass of something chilled. The large expanse of level lawn is great for children to play and the leafy backdrop provides privacy and screening.
To the front the house has good frontage with driveway parking and established hedging that creates a privacy screen from passers by.
Hassocks Life - Hassocks village is known for its picturesque backdrop, with rolling hills and green spaces providing a peaceful atmosphere, perfect for those seeking a more relaxed pace of life. The village is well-served by local amenities, including shops, cafes, and highly regarded schools from 4-16 years - Hassocks Infants School and Windmills Junior school are the perfect start in education and Downlands secondary school is minutes away, making it a convenient and family-friendly location. The Friars Oak pub is a short stroll and offers great food and drink. You also have easy access to the A23 and Hassock's mainline station provides fast, regular services to London, Brighton and Gatwick Airport.
The Specifics - Title Number: WSX42370
Tenure: Freehold
Local Authority: Mid Sussex District Council
Council Tax Band: C
Plot Size: 0.10 acres
Available Broadband Speed: Ultrafast Fibre
We believe this information to be correct but intending purchasers should satisfy themselves before exchange of contracts.
Brochures
Stonepound Road, HassocksBrochure- COUNCIL TAXA payment made to your local authority in order to pay for local services like schools, libraries, and refuse collection. The amount you pay depends on the value of the property.Read more about council Tax in our glossary page.
- Band: C
- PARKINGDetails of how and where vehicles can be parked, and any associated costs.Read more about parking in our glossary page.
- Yes
- GARDENA property has access to an outdoor space, which could be private or shared.
- Yes
- ACCESSIBILITYHow a property has been adapted to meet the needs of vulnerable or disabled individuals.Read more about accessibility in our glossary page.
- Ask agent
Stonepound Road, Hassocks
Add an important place to see how long it'd take to get there from our property listings.
__mins driving to your place
Get an instant, personalised result:
- Show sellers you’re serious
- Secure viewings faster with agents
- No impact on your credit score
Your mortgage
Notes
Staying secure when looking for property
Ensure you're up to date with our latest advice on how to avoid fraud or scams when looking for property online.
Visit our security centre to find out moreDisclaimer - Property reference 34035824. The information displayed about this property comprises a property advertisement. Rightmove.co.uk makes no warranty as to the accuracy or completeness of the advertisement or any linked or associated information, and Rightmove has no control over the content. This property advertisement does not constitute property particulars. The information is provided and maintained by PSP Homes, South Downs. Please contact the selling agent or developer directly to obtain any information which may be available under the terms of The Energy Performance of Buildings (Certificates and Inspections) (England and Wales) Regulations 2007 or the Home Report if in relation to a residential property in Scotland.
*This is the average speed from the provider with the fastest broadband package available at this postcode. The average speed displayed is based on the download speeds of at least 50% of customers at peak time (8pm to 10pm). Fibre/cable services at the postcode are subject to availability and may differ between properties within a postcode. Speeds can be affected by a range of technical and environmental factors. The speed at the property may be lower than that listed above. You can check the estimated speed and confirm availability to a property prior to purchasing on the broadband provider's website. Providers may increase charges. The information is provided and maintained by Decision Technologies Limited. **This is indicative only and based on a 2-person household with multiple devices and simultaneous usage. Broadband performance is affected by multiple factors including number of occupants and devices, simultaneous usage, router range etc. For more information speak to your broadband provider.
Map data ©OpenStreetMap contributors.





