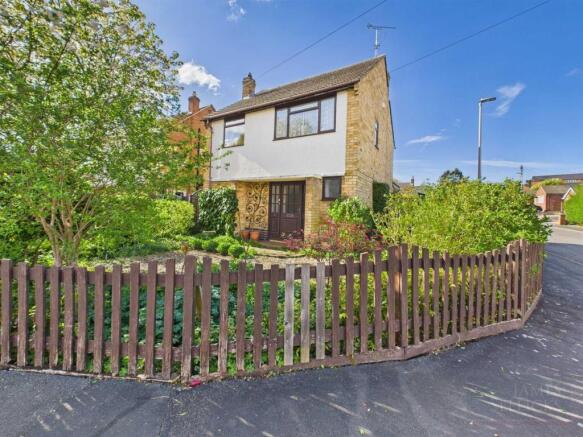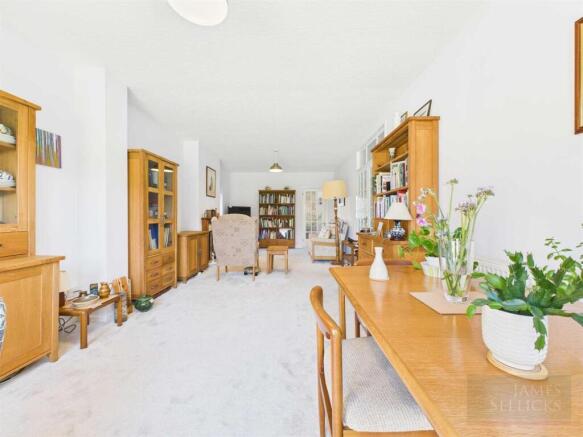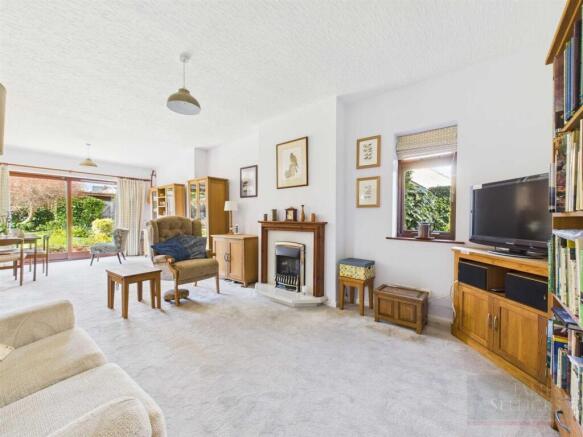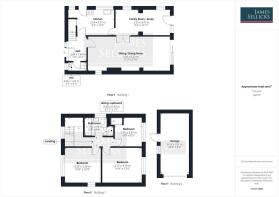
Fairway, Market Harborough

- PROPERTY TYPE
Detached
- BEDROOMS
3
- BATHROOMS
1
- SIZE
1,094 sq ft
102 sq m
- TENUREDescribes how you own a property. There are different types of tenure - freehold, leasehold, and commonhold.Read more about tenure in our glossary page.
Freehold
Key features
- Detached family home
- Corner plot
- Three bedrooms
- 27 ft sitting/dining room
- 17 ft family room/study
- Kitchen and guest cloakroom
- Bathroom and shower cubicle within bedroom
- Scope to extend subject to consents
- Landscaped gardens front, side and rear
- Garage and car port. No upward chain
Description
Accommodation - A welcoming hall greets you as you step inside. Stairs rise to your left, while to your right you will find a guest cloakroom with WC and wash hand basin set within a vanity unit. Ahead is a glass paned door which leads through to a bright, spacious sitting/dining room. Spanning over 27 ft in depth this space offers flexibility of use. A fireplace provides the focal point for the sitting area, while the dining area takes in the garden view through sliding patio doors. Glass-paned double doors lead through to the family room/study, at over 17 ft in depth it provides further access to the garden patio beyond.
The kitchen features a range of fitted wall and base units and further open shelf storage with fitted drawer below to the corner recess. There is space for appliances that include cooker, fridge and washing machine. You will also find a very handy pantry cupboard and further access outside to the side.
Upstairs are three bedrooms. The main bedroom features fitted wardrobes, cupboards and central drawers, while the guest bedroom at the rear features a walk-in shower cubicle. The family bathroom has been re-fitted with a three-piece white suite comprising bath, WC and wash hand basin. There is a built-in airing cupboard here too, with space for linen storage. Further storage can be found in the loft, which is accessed via pull down ladders, and is partially boarded.
Outside - Occupying a corner plot, this home is wrapped in delightful, mature gardens to the front, side and rear. A picket fence encloses the front garden, which is largely gravelled and features shrubbery borders and blossom tree. To the side you will find gated access to the rear and also an extensive, paved terrace with space for bin storage and timber framed shed.
The rear garden has been lovingly landscaped to provide the perfect oasis for all members of the family to enjoy. A central lawn is flanked by paved paths with deep borders beyond, a seating terrace which takes in the westerly aspect and paved patio terrace with space for dining and relaxing, and boasting an electric awning for shade. The pre-fabricated garage is at the top of the garden with vehicle access from the side via the car port.
Location - Market Harborough is a thriving market town receiving regular national accolade in the press in various quality of life surveys. The town offers a mainline railway station to London St Pancras in approximately an hour and a wide range of niche shopping, restaurants and a wide range of leisure and sporting amenities. Market Harborough is situated in some of the county's most attractive countryside. The property is situated a short distance of the town centre, rail station, Welland Park, Farndon Fields farm shop and local countryside walks.
Property Information - Tenure: Freehold
Local Authority: Harborough District Council
Listed Status: Not Listed
Conservation Area: No
Tax Band: D
Services: The property is offered to the market with all mains services and gas-fired central heating.
Meters: Electric and gas smart meters
Broadband delivered to the property: Cable broadband
Non-standard construction: Believed to be of standard construction
Wayleaves, Rights of Way & Covenants: Yes
Loft: Boarded, insulated, lit with ladders
Flooding issues in the last 5 years: None
Accessibility: No accessibility modifications
Planning issues: None which our client is aware of
Satnav Information - The property’s postcode is LE16 9QL and house number 18.
Brochures
18 Fairway, Market Harborough.pdf- COUNCIL TAXA payment made to your local authority in order to pay for local services like schools, libraries, and refuse collection. The amount you pay depends on the value of the property.Read more about council Tax in our glossary page.
- Band: D
- PARKINGDetails of how and where vehicles can be parked, and any associated costs.Read more about parking in our glossary page.
- Garage
- GARDENA property has access to an outdoor space, which could be private or shared.
- Yes
- ACCESSIBILITYHow a property has been adapted to meet the needs of vulnerable or disabled individuals.Read more about accessibility in our glossary page.
- Ask agent
Fairway, Market Harborough
Add an important place to see how long it'd take to get there from our property listings.
__mins driving to your place
Get an instant, personalised result:
- Show sellers you’re serious
- Secure viewings faster with agents
- No impact on your credit score

Your mortgage
Notes
Staying secure when looking for property
Ensure you're up to date with our latest advice on how to avoid fraud or scams when looking for property online.
Visit our security centre to find out moreDisclaimer - Property reference 34033567. The information displayed about this property comprises a property advertisement. Rightmove.co.uk makes no warranty as to the accuracy or completeness of the advertisement or any linked or associated information, and Rightmove has no control over the content. This property advertisement does not constitute property particulars. The information is provided and maintained by James Sellicks Estate Agents, Market Harborough. Please contact the selling agent or developer directly to obtain any information which may be available under the terms of The Energy Performance of Buildings (Certificates and Inspections) (England and Wales) Regulations 2007 or the Home Report if in relation to a residential property in Scotland.
*This is the average speed from the provider with the fastest broadband package available at this postcode. The average speed displayed is based on the download speeds of at least 50% of customers at peak time (8pm to 10pm). Fibre/cable services at the postcode are subject to availability and may differ between properties within a postcode. Speeds can be affected by a range of technical and environmental factors. The speed at the property may be lower than that listed above. You can check the estimated speed and confirm availability to a property prior to purchasing on the broadband provider's website. Providers may increase charges. The information is provided and maintained by Decision Technologies Limited. **This is indicative only and based on a 2-person household with multiple devices and simultaneous usage. Broadband performance is affected by multiple factors including number of occupants and devices, simultaneous usage, router range etc. For more information speak to your broadband provider.
Map data ©OpenStreetMap contributors.





