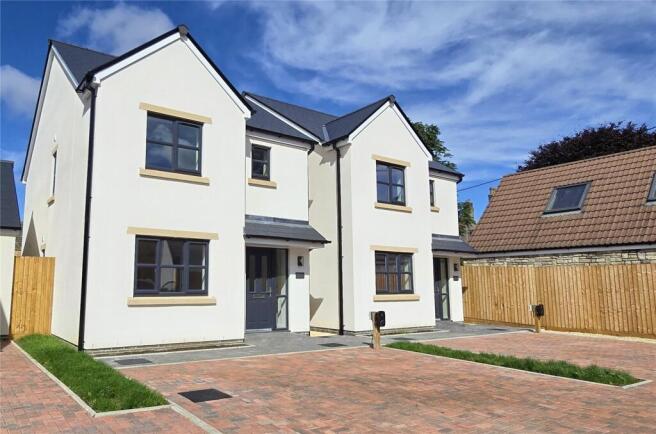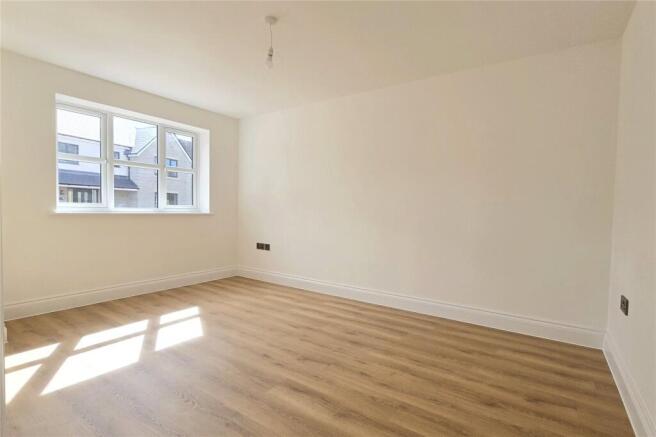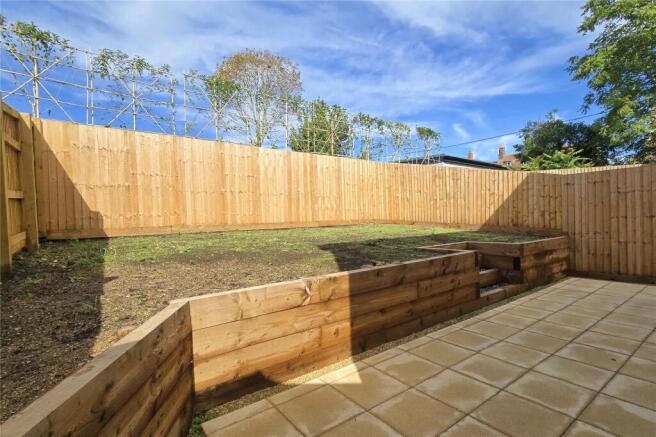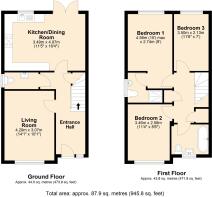
3 bedroom detached house for sale
The Robins, Frome

- PROPERTY TYPE
Detached
- BEDROOMS
3
- BATHROOMS
2
- SIZE
945 sq ft
88 sq m
- TENUREDescribes how you own a property. There are different types of tenure - freehold, leasehold, and commonhold.Read more about tenure in our glossary page.
Freehold
Key features
- FINAL TWO HOMES REMAINING AT THIS EXCLUSIVE DEVELOPMENT OF ONLY FOUR LUXURY DETACHED PROPERTIES
- ENERGY EFFICENT AND READY TO MOVE IN
- THREE BEDROOMS, TWO DOUBLES AND A GOOD SIZE SINGLE
- IMPRESSIVE LIVING ROOM WITH A POSITIVE LIGHT AND AIREY FEEL
- ALLOCATED PARKING FOR TWO CARS AND AN ELECTRIC CAR CHARGING POINT
- INDULGENT PRINCIPAL BATHROOM, ENSUITE AND A DOWNSTAIRS CLOAKROOM
- STUNNING KITCHEN/DINER WITH FRENCH DOORS OPENING ONTO THE GARDEN, HELPING TO BRING THE OUTSIDE IN
- UNDER FLOOR HEATING ON THE GROUND FLOOR, AIR SOURCE HEAT PUMP AND A PREDICTED EPC RATING OF B
- QUARTZ WORK SURFACES, ENGINEERED OAK FLOORING AND CARPET INCLUDED AS STANDARD
Description
Thoughtfully designed with a focus on light and space, the property provides the perfect solution for a buyer looking to downsize to something easier to maintain, without compromising on space, quality or location. Alternatively the home would suit equally well, a first time buyer or young family wanting something a bit special, not wanting to be part of a large development.
Once inside you will discover a warm and welcoming entrance hall with a handy built in storage cupboard. There is an impressive living room, perfect for unwinding and relaxing in the evening whilst watching a good film. The kitchen is a stand out feature, with quartz work surfaces, integrated appliances and French doors to the garden helping to bring the outside in. There is a downstairs cloakroom and on the first floor, three bedrooms, two doubles and a good size single, along with indulgent en suite shower room and family bathroom.
Externally the property benefits from two allocated parking spaces to the front, an electric vehicle charging point, and a pleasant rear garden with patio area, ideal for Al-Fresco dining.
WIth only two homes remaining, early viewing is essential to avoid any potential disappointment.
The property is part of a select cul de sac on the edge of Frome, offering beautiful countryside walks on the doorstep and within Cycling distance of the Longleat Estate. Frome is a historic and highly sought after town in Somerset which provides good access to Bath approx.17 miles, Trowbridge approx. 10 miles and Warminster approx. 7miles distant. The town offers an eclectic mix of independent shops, highly regarded restaurants, charming cinema, theatre and bars, with a vibrant and diverse arts scene, ideal for those who want to be part of a community. The renowned monthly independent market is the envy of many neighbouring towns drawing visitors from across the country looking to sample the good life. The town is well served with excellent transport links, a frequent bus service and Train Station providing direct links to London Paddington early on weekdays, Bristol and Bath.
AGENTS NOTES: There is a management cost for the maintenance of the development which we await confirmation. The house currently has a predicted EPC rating of B.
Brochures
Particulars- COUNCIL TAXA payment made to your local authority in order to pay for local services like schools, libraries, and refuse collection. The amount you pay depends on the value of the property.Read more about council Tax in our glossary page.
- Band: TBC
- PARKINGDetails of how and where vehicles can be parked, and any associated costs.Read more about parking in our glossary page.
- Off street,EV charging,Allocated
- GARDENA property has access to an outdoor space, which could be private or shared.
- Yes
- ACCESSIBILITYHow a property has been adapted to meet the needs of vulnerable or disabled individuals.Read more about accessibility in our glossary page.
- Ask agent
Energy performance certificate - ask agent
The Robins, Frome
Add an important place to see how long it'd take to get there from our property listings.
__mins driving to your place
Get an instant, personalised result:
- Show sellers you’re serious
- Secure viewings faster with agents
- No impact on your credit score
Your mortgage
Notes
Staying secure when looking for property
Ensure you're up to date with our latest advice on how to avoid fraud or scams when looking for property online.
Visit our security centre to find out moreDisclaimer - Property reference DDW250327. The information displayed about this property comprises a property advertisement. Rightmove.co.uk makes no warranty as to the accuracy or completeness of the advertisement or any linked or associated information, and Rightmove has no control over the content. This property advertisement does not constitute property particulars. The information is provided and maintained by Davies & Davies, Westbury. Please contact the selling agent or developer directly to obtain any information which may be available under the terms of The Energy Performance of Buildings (Certificates and Inspections) (England and Wales) Regulations 2007 or the Home Report if in relation to a residential property in Scotland.
*This is the average speed from the provider with the fastest broadband package available at this postcode. The average speed displayed is based on the download speeds of at least 50% of customers at peak time (8pm to 10pm). Fibre/cable services at the postcode are subject to availability and may differ between properties within a postcode. Speeds can be affected by a range of technical and environmental factors. The speed at the property may be lower than that listed above. You can check the estimated speed and confirm availability to a property prior to purchasing on the broadband provider's website. Providers may increase charges. The information is provided and maintained by Decision Technologies Limited. **This is indicative only and based on a 2-person household with multiple devices and simultaneous usage. Broadband performance is affected by multiple factors including number of occupants and devices, simultaneous usage, router range etc. For more information speak to your broadband provider.
Map data ©OpenStreetMap contributors.








