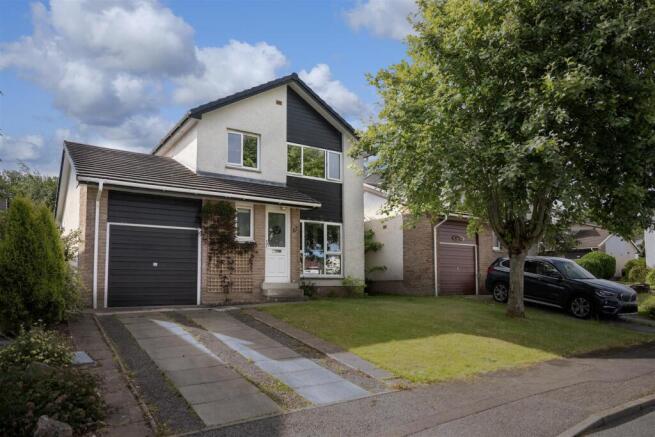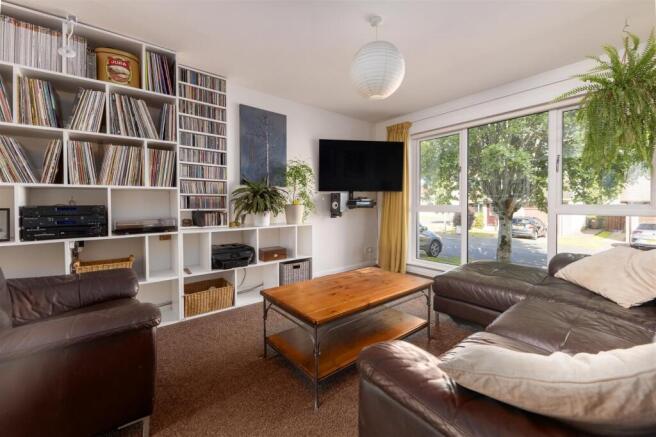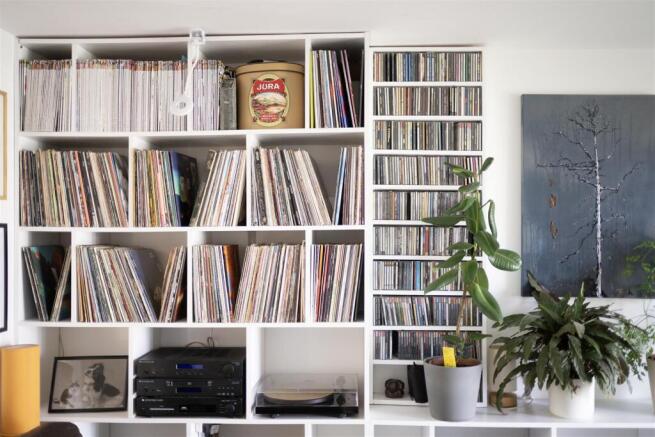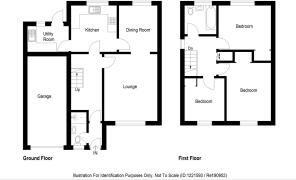
67 Holm Park, Inverness, IV2 4XU

- PROPERTY TYPE
Detached
- BEDROOMS
3
- BATHROOMS
2
- SIZE
Ask agent
- TENUREDescribes how you own a property. There are different types of tenure - freehold, leasehold, and commonhold.Read more about tenure in our glossary page.
Freehold
Key features
- 3 BEDROOM DETACHED FAMILY HOME
- INTEGRAL GARAGE
- DRIVEWAY
- PRIVATE FULLY ENCLOSED REAR GARDEN
- LOUNGE, KITCHEN, DINING ROOM & UTILITY
- DOWNSTAIRS SHOWER ROOM
- 3 DOUBLE BEDROOMS AND FAMILY BATHROOM
- VIEWING HIGHLY RECOMMENDED
- VIEWINGS AVAILABLE 7 DAYS A WEEK
Description
Full Description - Full Description: Exceptional Three-Bedroom Detached Family Home in the Highly Desirable Holm Area of Inverness.
A truly rare opportunity has arisen to purchase this stunning, rarely available three-bedroom detached home with an integral garage, nestled in the heart of the highly sought-after Holm area of Inverness. Impeccably presented and in immaculate, walk-in condition, this outstanding property combines modern design, generous space, and superb attention to detail—making it a perfect choice for discerning buyers.
From the moment you step inside, the quality and care lavished on this home is immediately evident. The spacious front-aspect lounge is bathed in natural light thanks to floor-length windows, creating a bright and welcoming living area that seamlessly flows into a charming dining space—perfect for both everyday living and entertaining guests. The kitchen has been thoughtfully designed with a sleek, contemporary finish, featuring an excellent range of base and wall-mounted units, integrated appliances, and stylish detailing that makes it as functional as it is attractive.
Further enhancing the ground floor is a highly practical utility room, along with a modern downstairs WC and shower room—ideal for busy family life. Every corner of this home has been crafted for convenience and comfort.
Upstairs, the accommodation continues to impress with three generously sized double bedrooms, two of which benefit from built-in storage. A beautifully three-piece family bathroom, complete with both a bathtub and over bath shower, adds a touch of convenience to the upper floor. The property also benefits from a partially floored loft, offering excellent additional storage space.
Externally, the home continues to deliver. The front garden is well-maintained and features a spacious driveway with room for multiple vehicles. To the rear, the private garden is a real highlight—peaceful and secluded. A patio and pergola create the perfect outdoor sanctuary, surrounded by tasteful shrubbery and lawn, ideal for summer barbecues or quiet relaxation. The integral garage, fitted with power and practical storage options, adds to the home’s superb functionality.
This is more than just a house—it’s a truly exceptional home offering flexible, modern living in one of Inverness’s most popular residential areas. Tastefully decorated and finished to a high standard throughout, it presents a rare opportunity to enjoy a move-in-ready property with both style and substance. Whether you’re a growing family, professional couple, or anyone seeking a high-quality home in a prime location, this property simply must be seen to be fully appreciated.
Property Location: Holm is a highly desirable residential district set within the city of Inverness. The area is well-served by a wide range of local amenities, including an Asda superstore and a Starbucks drive-through. Just along from Holm on Dores Road, you'll also find a Tesco store for added convenience.
The nearby distributor road provides easy access to the popular Inshes Retail Park, which offers an extensive selection of facilities including supermarkets, gyms, a Post Office, petrol station, garden centre, fast-food outlets, and a variety of retail stores. Fairways Business Park is also within close proximity, as is Fairways Golf Club, which features a golf course, driving range, and a selection of bars and restaurants.
Families will appreciate the availability of well-regarded local schools, with primary education provided at Holm Primary and Lochardil Primary School and secondary pupils attending Inverness Royal Academy. A regular local bus service operates nearby, offering quick and convenient access to Inverness City Centre, where you’ll find a full range of services, shops
Council Tax: Band C.
EPC: Band C.
Extras: All fitted floor coverings, fixtures and fittings. All integrated kitchen appliances.
Services: Mains gas, electricity, water and drainage. Telephone, satellite and broadband.
Entry: To be mutually agreed.
Viewings: Appointments strictly via Smart Moves only.
Room Dimensions: (for guidance only)
Lounge – 4.53m x 3.61m (14’9” x 11’9”)
Kitchen – 3.31m x 3.1m (10’9” x 10’2”)
Dining Room – 3.31m x 2.61m (10’9” x 8’6”)
Utility Room – 2.8m x 1.74m (9’2” x 5’7”)
Shower Room – 2.1m x 1.0m (6’9” x 3’3”)
Bedroom 1 – 3.61m x 3.0m (11’9” x 9’8”)
Bedroom 2 – 3.93m x 2.99m (12’9” x 9’8”)
Bedroom 3 – 2.91m x 2.73m (9’6” x 8’9”)
Family Bathroom – 1.99m x 1.93m (6’5” x 6’3”)
Brochures
67 Holm Park, Inverness, IV2 4XUBrochure- COUNCIL TAXA payment made to your local authority in order to pay for local services like schools, libraries, and refuse collection. The amount you pay depends on the value of the property.Read more about council Tax in our glossary page.
- Band: C
- PARKINGDetails of how and where vehicles can be parked, and any associated costs.Read more about parking in our glossary page.
- Yes
- GARDENA property has access to an outdoor space, which could be private or shared.
- Yes
- ACCESSIBILITYHow a property has been adapted to meet the needs of vulnerable or disabled individuals.Read more about accessibility in our glossary page.
- Ask agent
Energy performance certificate - ask agent
67 Holm Park, Inverness, IV2 4XU
Add an important place to see how long it'd take to get there from our property listings.
__mins driving to your place
Explore area BETA
Inverness
Get to know this area with AI-generated guides about local green spaces, transport links, restaurants and more.
Get an instant, personalised result:
- Show sellers you’re serious
- Secure viewings faster with agents
- No impact on your credit score
Your mortgage
Notes
Staying secure when looking for property
Ensure you're up to date with our latest advice on how to avoid fraud or scams when looking for property online.
Visit our security centre to find out moreDisclaimer - Property reference 34036068. The information displayed about this property comprises a property advertisement. Rightmove.co.uk makes no warranty as to the accuracy or completeness of the advertisement or any linked or associated information, and Rightmove has no control over the content. This property advertisement does not constitute property particulars. The information is provided and maintained by Smart Moves Estate Agency, Inverness. Please contact the selling agent or developer directly to obtain any information which may be available under the terms of The Energy Performance of Buildings (Certificates and Inspections) (England and Wales) Regulations 2007 or the Home Report if in relation to a residential property in Scotland.
*This is the average speed from the provider with the fastest broadband package available at this postcode. The average speed displayed is based on the download speeds of at least 50% of customers at peak time (8pm to 10pm). Fibre/cable services at the postcode are subject to availability and may differ between properties within a postcode. Speeds can be affected by a range of technical and environmental factors. The speed at the property may be lower than that listed above. You can check the estimated speed and confirm availability to a property prior to purchasing on the broadband provider's website. Providers may increase charges. The information is provided and maintained by Decision Technologies Limited. **This is indicative only and based on a 2-person household with multiple devices and simultaneous usage. Broadband performance is affected by multiple factors including number of occupants and devices, simultaneous usage, router range etc. For more information speak to your broadband provider.
Map data ©OpenStreetMap contributors.





