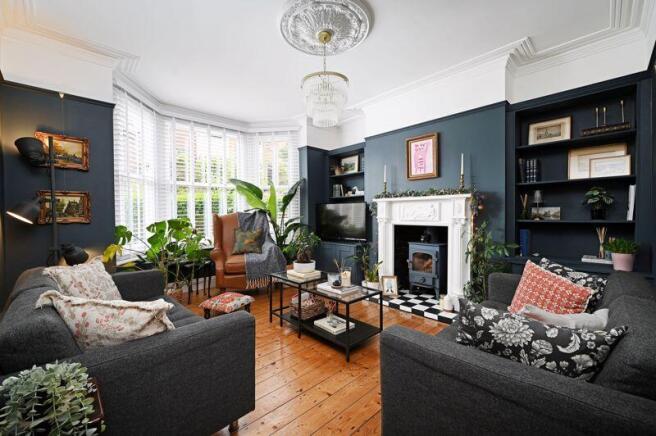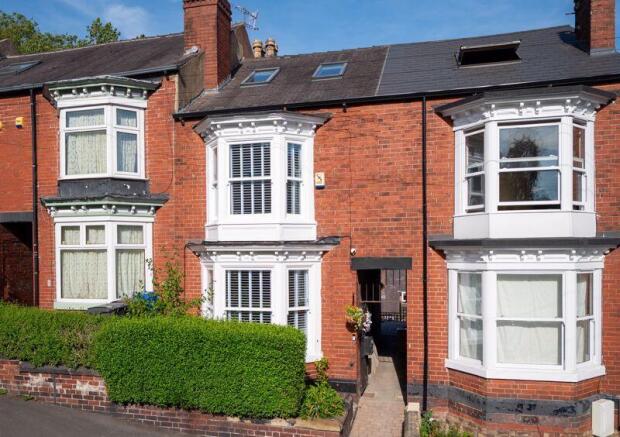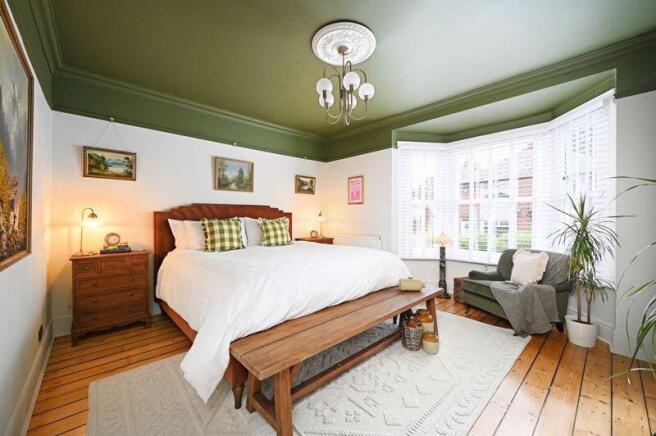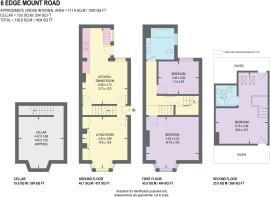
Edgemount Road, Nether Edge, Sheffield 7

- PROPERTY TYPE
Terraced
- BEDROOMS
3
- BATHROOMS
2
- SIZE
Ask agent
- TENUREDescribes how you own a property. There are different types of tenure - freehold, leasehold, and commonhold.Read more about tenure in our glossary page.
Freehold
Key features
- Stunning Double Bay Terrace House
- 3 Double Bedrooms & 2 Bathrooms
- A Must-See Interior – Absolutely Fabulous
- Beautiful Lounge with Log Burner
- Open Plan Dining Room & Kitchen
- New Kitchen in 2025
- Floorspace over Passageway
- New Off-Shot Bathroom in 2025
- Attic Bedroom with En-Suite
- Landscaped Garden in 2025
Description
A stunning, larger size, 3 double bedroom and 2-bathroom double bay terrace house for sale. Improved considerably by the present owners to create an ultra-stylish interior over three floors with the benefit of having the floorspace above the passageway and a double-storey rear off-shot. Skilfully blends period features with modern design. Light and airy with features including a beautiful lounge, an open plan dining room and kitchen with new units, a fabulous main bedroom, a lovely bathroom, and an attic bedroom with an en-suite and views. Landscaped rear garden. Benefits from combination gas central heating and double glazing. Cul-de-sac location. Freehold. We would really recommend a viewing to appreciate the interior.
On the ground floor, a side entrance door opens in a lobby with stairs to the first floor and an exposed wood floor, which flows into both reception rooms. The front lounge would be very fitting in a magazine, beautifully presented with Farrow & Ball Hague Blue tones, complementing period features, set around a focal log burner and fireplace, with bespoke fitted units and shelving to both alcoves. The front bay, like many rooms, has sash style, double-glazed windows, with blinds, which are included in the sale. The dining room has Setting Plaster Farrow & Ball coloured walls, a decorative period fireplace and fitted shelving to one alcove. It acts as the hub of the home with an open plan design into an off-shot kitchen. New units were fitted earlier in 2025, extending to the chimney breast, in a stylish navy blue, with solid oak worktops, complemented by a tiled effect floor and panel effect walls with a shelf and hanging racks. One wall unit houses the Baxi combination boiler. A sink sits beneath a side sash window with a door to the garden. Included within the sale is an integrated oven, a gas hob, fridge, and freezer. There is plumbing for a washing machine and space for an American style fridge freezer. A door from the dining room provides access to the storage cellar, offering scope for conversion, subject to consents.
On the first floor, there is a landing with an exposed wood floor, a decorative fireplace, and a useful storage closet. The main bedroom is spacious, above the passage, and charming, with in-trend tones, an exposed wood floor, a decorative fireplace, and a front bay window with blinds. The rear bedroom is also a double room, well-presented, with a rear sash window with views. The off-shot bathroom has just been refurbished to a similar high standard, having a white suite with a shower over the bath, with a glass screen, a vanity wash basin and WC. There is a tiled effect floor, partially panelled walls, with shelving, along with brick-shaped tiling. A door on the first-floor landing provides access up the stairs to a beautiful attic double bedroom, light and airy, with a solid oak floor, and four Velux windows, all with blinds, providing far reaching views. The rear part of the room can provide a useful study area, beneath two of the windows, if working from home. A door leads into a modern en-suite shower room with a shower, wash basin and WC. Hatches provide access to the eaves.
Outside, Edgemount Road is a cul-de-sac with number 6 having a forecourt with planting and a privet hedge. A gated, shared passageway leads to a landscaped rear garden, with both block-paving and an Indian Stone flagged finish, ideal for entertaining, set with raised planted borders and contemporary fencing, all recently finished.
Edgemount Road commands an enviable position on a cul-de-sac yet well-served by nearby shops, cafes, and restaurants on Abbeydale Road and in Nether Edge, as well as local schools, recreational facilities, public transport, with access links to the City Centre, train stations, hospitals, universities, and the Peak District.
EPC Rating D.
Council Tax Band B.
Freehold.
Brochures
Property BrochureFull Details- COUNCIL TAXA payment made to your local authority in order to pay for local services like schools, libraries, and refuse collection. The amount you pay depends on the value of the property.Read more about council Tax in our glossary page.
- Band: B
- PARKINGDetails of how and where vehicles can be parked, and any associated costs.Read more about parking in our glossary page.
- Ask agent
- GARDENA property has access to an outdoor space, which could be private or shared.
- Yes
- ACCESSIBILITYHow a property has been adapted to meet the needs of vulnerable or disabled individuals.Read more about accessibility in our glossary page.
- Ask agent
Edgemount Road, Nether Edge, Sheffield 7
Add an important place to see how long it'd take to get there from our property listings.
__mins driving to your place
Get an instant, personalised result:
- Show sellers you’re serious
- Secure viewings faster with agents
- No impact on your credit score
Your mortgage
Notes
Staying secure when looking for property
Ensure you're up to date with our latest advice on how to avoid fraud or scams when looking for property online.
Visit our security centre to find out moreDisclaimer - Property reference 12691133. The information displayed about this property comprises a property advertisement. Rightmove.co.uk makes no warranty as to the accuracy or completeness of the advertisement or any linked or associated information, and Rightmove has no control over the content. This property advertisement does not constitute property particulars. The information is provided and maintained by haus, Sheffield. Please contact the selling agent or developer directly to obtain any information which may be available under the terms of The Energy Performance of Buildings (Certificates and Inspections) (England and Wales) Regulations 2007 or the Home Report if in relation to a residential property in Scotland.
*This is the average speed from the provider with the fastest broadband package available at this postcode. The average speed displayed is based on the download speeds of at least 50% of customers at peak time (8pm to 10pm). Fibre/cable services at the postcode are subject to availability and may differ between properties within a postcode. Speeds can be affected by a range of technical and environmental factors. The speed at the property may be lower than that listed above. You can check the estimated speed and confirm availability to a property prior to purchasing on the broadband provider's website. Providers may increase charges. The information is provided and maintained by Decision Technologies Limited. **This is indicative only and based on a 2-person household with multiple devices and simultaneous usage. Broadband performance is affected by multiple factors including number of occupants and devices, simultaneous usage, router range etc. For more information speak to your broadband provider.
Map data ©OpenStreetMap contributors.





