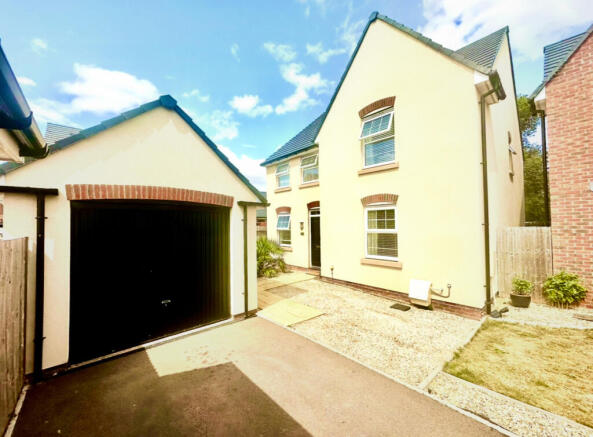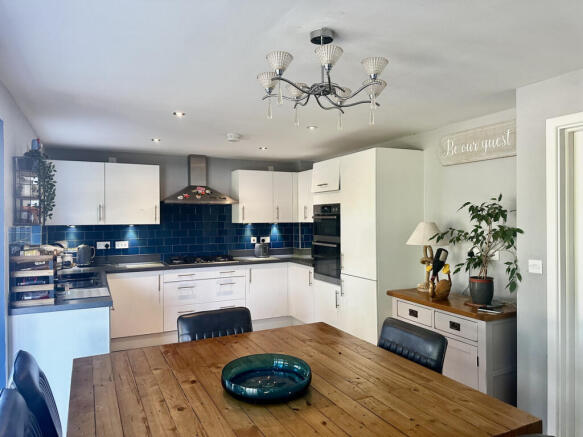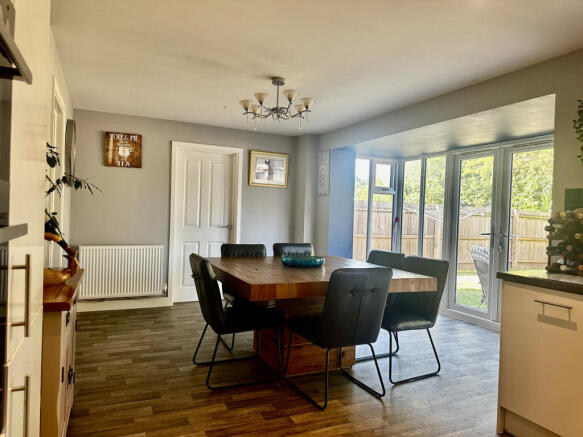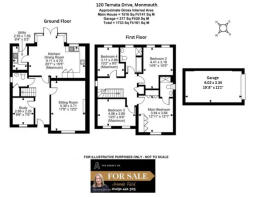
Ternata Drive, Monmouth, NP25

- PROPERTY TYPE
Detached
- BEDROOMS
4
- BATHROOMS
2
- SIZE
Ask agent
- TENUREDescribes how you own a property. There are different types of tenure - freehold, leasehold, and commonhold.Read more about tenure in our glossary page.
Freehold
Key features
- Four double bedrooms, master with en-suite.
- Luxury fitted kitchen and dining room opening onto rear garden.
- Large Lounge overlooking front garden.
- Additional sitting room, ideal for teenagers or study.
- Quiet cul-de-sac location offering peace, privacy.
- Great rear garden backing onto open space – perfect for relaxation and play.
- Driveway for three cars plus garage in a no-through-road setting.
- Close to Monmouth town, excellent schools, and major road links for easy commuting.
Description
The property has parking for three cars on the driveway, as well as a single garage. The cul-de-sac setting means there’s no passing traffic, and feels very tucked away and private.
As you enter through the front door, you’re greeted by a light and airy entrance hallway – a lovely welcome into the home. The hallway sets the tone for the rest of the property: clean, bright, and thoughtfully laid out. It leads off to all the main downstairs rooms and gives a great first impression.
To the front of the property, there’s a good-sized study – ideal for anyone working from home, with a window looking out over the front garden, it’s a peaceful spot that could also be used as a snug, reading room, or even a playroom if needed. Across the hall, you’ll find a generous lounge, again, it overlooks the front garden and has a lovely private outlook, with plenty of natural light flooding in, there’s a feature fireplace with an inset electric burner-style fire, also downstairs is a well-presented WC with attractive tiled walls, making it both stylish and practical with a large understairs cupboard here, offering loads of useful storage space.
Now, onto the heart of the house – the open-plan kitchen, dining and family room at the rear. This is where this home really stands out. It’s a beautifully designed, large social space that works brilliantly for everyday family life and also for entertaining friends. The kitchen area is modern and well-equipped, with plenty of cupboard space, work surfaces, and built in appliances. Whether you’re cooking for the family or hosting a dinner party, it’s a great space, the whole room is bathed in natural light thanks to the French doors that open directly out onto the rear garden.
This indoor-outdoor connection is perfect in the warmer months – you can throw open the doors and let the fresh air in, or enjoy barbecues, kids’ parties, and relaxed evenings in the garden with that lovely open space behind giving you a sense of calm.
Backing onto open green space, the rear garden is not overlooked from the rear and big enough for children to play, to add a shed or summerhouse, or to simply relax in and enjoy the sunshine on the patio in the far right corner.
There’s also a door leading from the utility room into the garden, which is really handy for bringing in muddy boots, wet dogs, or just keeping laundry out of the main living areas, a practical addition, with space for your washing machine, dryer, and extra storage.
The whole house is fully double glazed, making it warm and energy efficient.
Upstairs, the layout is just as well thought out. There are four good-sized bedrooms – all with plenty of natural light. The master bedroom comes with its own ensuite shower room, which is well-appointed with modern fittings and tiled finishes.
The family bathroom serves the other three bedrooms and includes a step-in shower cubicle, a real bonus for those who prefer a quick shower in the morning or need something more accessible than the bath.
The location of the house is a real selling point. It’s only a short drive or even a walk into Monmouth town centre, which has everything you need on a day-to-day basis. There’s a lovely mix of independent shops and high street names, as well as a good range of cafes, restaurants, and pubs. The town has a welcoming, community feel and a real sense of history, with its castle, river walks, and beautiful surrounding countryside.
Monmouth is also known for its excellent schools. The property is within easy reach of Monmouth Comprehensive School, and of course, the renowned Haberdashers’ independent schools, which attract families from all over the region. Whether you have young children or teenagers, it’s a great area for education.
Commuting is easy too. The house is well-connected by road, the A449 and A40 are just minutes away, giving you quick access to both Bristol and Cardiff, as well as connections further into South Wales or up towards the Midlands. Whether you work in the city or want to enjoy days out, you’ve got the best of both worlds here.
If you’re looking for a spacious, practical, and well-maintained family home in a fantastic location, this property really does tick all the boxes. With four bedrooms, a great layout, lovely open-plan living space to the rear, and a garden backing onto open space, it’s ready to move straight into. Add to that the cul-de-sac setting, excellent local schools, and easy access to both countryside and city, and it’s easy to see why homes like this are popular.
Ternata Drive is a great location just at the end of the Monmouth countryside and must be viewed to appreciate its interior.
________________________________________
Brochures
Brochure 1- COUNCIL TAXA payment made to your local authority in order to pay for local services like schools, libraries, and refuse collection. The amount you pay depends on the value of the property.Read more about council Tax in our glossary page.
- Ask agent
- PARKINGDetails of how and where vehicles can be parked, and any associated costs.Read more about parking in our glossary page.
- Yes
- GARDENA property has access to an outdoor space, which could be private or shared.
- Yes
- ACCESSIBILITYHow a property has been adapted to meet the needs of vulnerable or disabled individuals.Read more about accessibility in our glossary page.
- Ask agent
Ternata Drive, Monmouth, NP25
Add an important place to see how long it'd take to get there from our property listings.
__mins driving to your place
Get an instant, personalised result:
- Show sellers you’re serious
- Secure viewings faster with agents
- No impact on your credit score
Your mortgage
Notes
Staying secure when looking for property
Ensure you're up to date with our latest advice on how to avoid fraud or scams when looking for property online.
Visit our security centre to find out moreDisclaimer - Property reference RX597669. The information displayed about this property comprises a property advertisement. Rightmove.co.uk makes no warranty as to the accuracy or completeness of the advertisement or any linked or associated information, and Rightmove has no control over the content. This property advertisement does not constitute property particulars. The information is provided and maintained by TAUK, Covering Nationwide. Please contact the selling agent or developer directly to obtain any information which may be available under the terms of The Energy Performance of Buildings (Certificates and Inspections) (England and Wales) Regulations 2007 or the Home Report if in relation to a residential property in Scotland.
*This is the average speed from the provider with the fastest broadband package available at this postcode. The average speed displayed is based on the download speeds of at least 50% of customers at peak time (8pm to 10pm). Fibre/cable services at the postcode are subject to availability and may differ between properties within a postcode. Speeds can be affected by a range of technical and environmental factors. The speed at the property may be lower than that listed above. You can check the estimated speed and confirm availability to a property prior to purchasing on the broadband provider's website. Providers may increase charges. The information is provided and maintained by Decision Technologies Limited. **This is indicative only and based on a 2-person household with multiple devices and simultaneous usage. Broadband performance is affected by multiple factors including number of occupants and devices, simultaneous usage, router range etc. For more information speak to your broadband provider.
Map data ©OpenStreetMap contributors.






