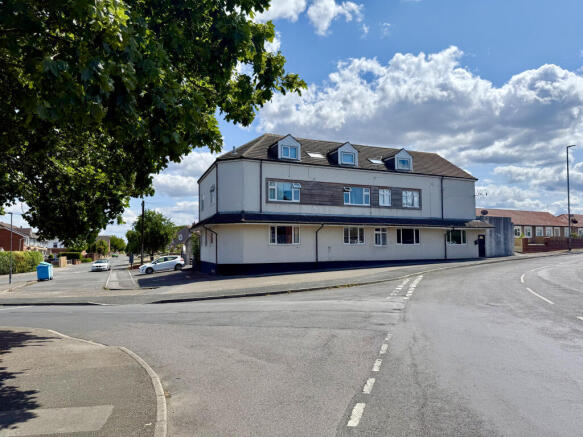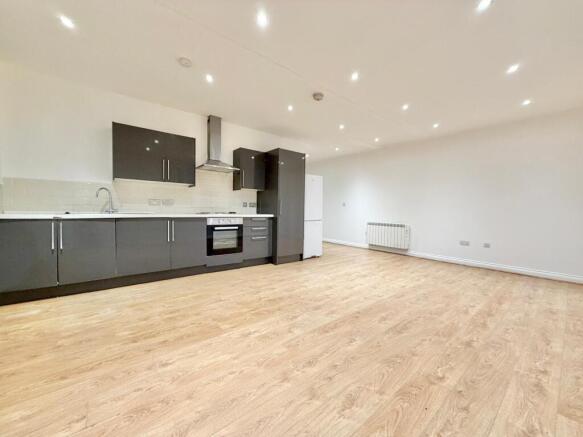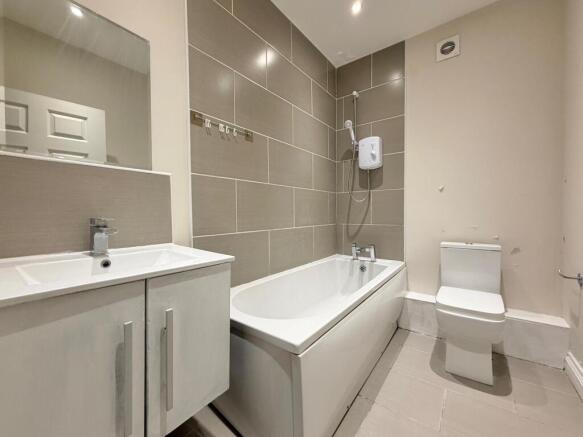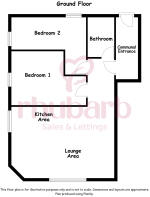2 bedroom apartment for sale
Santingley Court, New Crofton, Wakefield, West Yorkshire

- PROPERTY TYPE
Apartment
- BEDROOMS
2
- BATHROOMS
1
- SIZE
721 sq ft
67 sq m
Key features
- Two well-proportioned bedrooms – Ideal for sharers, guests, or home working
- Spacious open-plan living – Light-filled layout with modern finishes
- Contemporary kitchen – Integrated appliances and stylish grey units
- Modern bathroom – Fully tiled with shower over bath
- Secure development – Intercom entry and resident parking (first come, first served)
- Great transport links – Easy access to Wakefield, Leeds, M1 & local train station
Description
The property is currently tenanted under a periodic Assured Shorthold Tenancy, generating a monthly rental income of £600pcm. However, it can be sold with vacant possession, subject to the relevant notice being served to the tenant – offering flexibility for both investors and owner-occupiers.
Inside, the apartment features contemporary finishes including integrated appliances, stylish grey kitchen units, spot lighting, and laminate flooring. The layout offers bright and functional living space, with UPVC windows to multiple elevations and a practical entrance hall linking all rooms.
Located in New Crofton on the southern edge of Wakefield, the property benefits from a residential village setting with good access to local amenities. Shops, schools, and public transport links are all within easy reach, while Fitzwilliam train station provides direct services to Leeds. The M1 and A1 motorway networks are easily accessible for commuters, and larger towns such as Wakefield, Pontefract, and Barnsley are just a short drive away.
A convenient and well-equipped home in a location with strong local and regional connections.
Entrance Hallway
A welcoming space with spotlights and practical laminate flooring. Opens into the main living area, with doors leading to both bedrooms and the bathroom.
Open Plan Living Kitchen Dining Room
6.45m x 4.23m
6.45m x 4.23m max
A bright and spacious area, ideal for modern living. Dual-aspect UPVC double glazed windows bring in plenty of natural light, while the wall-mounted electric heater keeps things comfortable.
The kitchen features sleek grey base and wall units with chrome handles, laminated worktops, and a tiled splashback. Appliances include an integrated oven, electric hob with canopy hood and washing machine – with space left for a tall fridge-freezer. A handy cupboard houses the water cylinder.
Bedroom One
4.23m x 3.24m max
A good-sized double room with a side-facing UPVC window and wall-mounted electric heater.
Bedroom Two
4.21m x 2.13m
4.21m x 2.13m min
Another generously sized room with windows to the side and rear, and a wall-mounted electric heater. Ideal as a guest bedroom, home office, or even a dressing room.
Bathroom
2.5m x 1.7m
Fitted with a modern three-piece suite including WC, wall-hung vanity unit with basin and chrome mixer tap, and a panelled bath with electric shower over. The floor is fully tiled, the walls are partially tiled, and extras like spotlights, an extractor vent and electric towel rail complete the space.
Outside
The property benefits from a communal car park, with spaces available on a first come, first served basis.
Additional information for prospective buyers:
The property comes with a lease of approximately 115 years remaining, offering a solid term ahead. The ground rent is £150 per year, and the service charge is £1,020 per year, which covers communal maintenance and building insurance.
A copy of the head lease can be requested by contacting us:
or
Disclaimer:
All descriptions, measurements, floor plans, and photographs are provided as a general guide only and must be assumed to be incorrect until verified. Nothing concerning the type of construction, the condition of the structure, or the working order, ownership, or suitability of any apparatus, equipment, fixtures, fittings, or services is implied or guaranteed. Rhubarb Sales and Lettings Ltd has not tested or inspected any such items. Rhubarb Sales and Lettings Ltd has not examined title deeds, legal documentation, guarantees, or tenure. Buyers/applicants must therefore assume that all information is incorrect until it has been verified by their own inspection and by consulting their solicitor. Sales particulars may change over time, and all parties are strongly advised to carry out a final inspection prior to exchange of contracts. Neither Rhubarb Sales and Lettings Ltd nor the seller accepts any liability for the accuracy of the information contained in these particulars.
Points to note
Upon acceptance of an offer deemed acceptable by the seller, we require a payment of £30.00 (including VAT at 20%) per named purchaser. This amount is made up of £25.00 plus £5.00 VAT.
This fee covers the cost of Anti-Money Laundering (AML) checks and associated administration. AML checks are a legal requirement under the Money Laundering, Terrorist Financing and Transfer of Funds (Information on the Payer) Regulations 2017.
Please note:
This fee is strictly non-refundable in all circumstances, including where a purchase does not proceed.
The fee relates solely to the performance of mandatory compliance checks and is not a deposit or contribution towards the purchase price.
Regulatory Information:
Rhubarb Sales & Lettings Limited is a member of a government-approved Client Money Protection (CMP) Scheme under Propertymark, Scheme Reference: C0139883.
We are a member of The Property Ombudsman redress scheme
Company VAT Number:
- COUNCIL TAXA payment made to your local authority in order to pay for local services like schools, libraries, and refuse collection. The amount you pay depends on the value of the property.Read more about council Tax in our glossary page.
- Ask agent
- PARKINGDetails of how and where vehicles can be parked, and any associated costs.Read more about parking in our glossary page.
- Yes
- GARDENA property has access to an outdoor space, which could be private or shared.
- Ask agent
- ACCESSIBILITYHow a property has been adapted to meet the needs of vulnerable or disabled individuals.Read more about accessibility in our glossary page.
- Ask agent
Santingley Court, New Crofton, Wakefield, West Yorkshire
Add an important place to see how long it'd take to get there from our property listings.
__mins driving to your place
Get an instant, personalised result:
- Show sellers you’re serious
- Secure viewings faster with agents
- No impact on your credit score

Your mortgage
Notes
Staying secure when looking for property
Ensure you're up to date with our latest advice on how to avoid fraud or scams when looking for property online.
Visit our security centre to find out moreDisclaimer - Property reference CBR-60547720. The information displayed about this property comprises a property advertisement. Rightmove.co.uk makes no warranty as to the accuracy or completeness of the advertisement or any linked or associated information, and Rightmove has no control over the content. This property advertisement does not constitute property particulars. The information is provided and maintained by Rhubarb Sales & Lettings, Covering Wakefield and surrounding areas. Please contact the selling agent or developer directly to obtain any information which may be available under the terms of The Energy Performance of Buildings (Certificates and Inspections) (England and Wales) Regulations 2007 or the Home Report if in relation to a residential property in Scotland.
*This is the average speed from the provider with the fastest broadband package available at this postcode. The average speed displayed is based on the download speeds of at least 50% of customers at peak time (8pm to 10pm). Fibre/cable services at the postcode are subject to availability and may differ between properties within a postcode. Speeds can be affected by a range of technical and environmental factors. The speed at the property may be lower than that listed above. You can check the estimated speed and confirm availability to a property prior to purchasing on the broadband provider's website. Providers may increase charges. The information is provided and maintained by Decision Technologies Limited. **This is indicative only and based on a 2-person household with multiple devices and simultaneous usage. Broadband performance is affected by multiple factors including number of occupants and devices, simultaneous usage, router range etc. For more information speak to your broadband provider.
Map data ©OpenStreetMap contributors.




