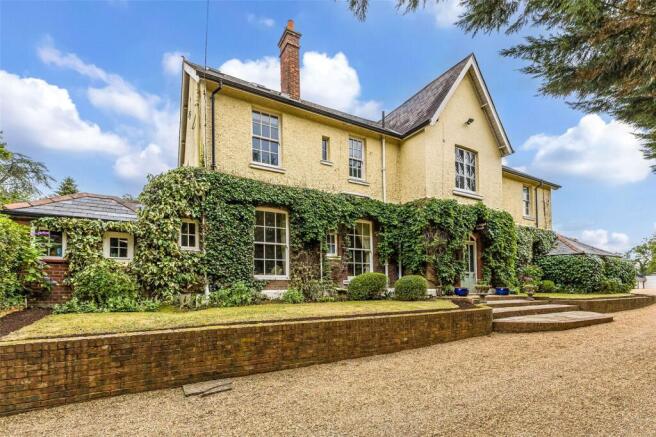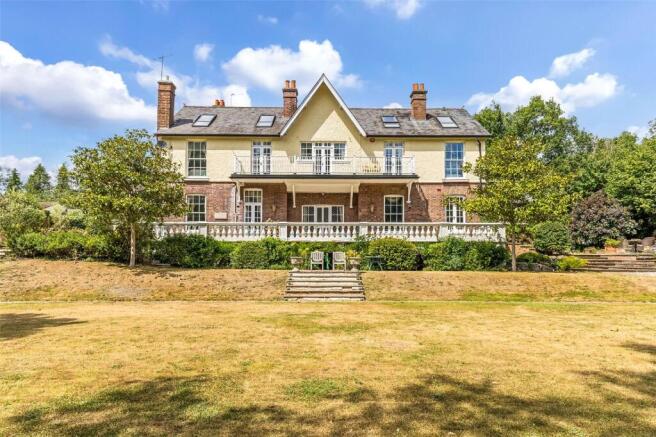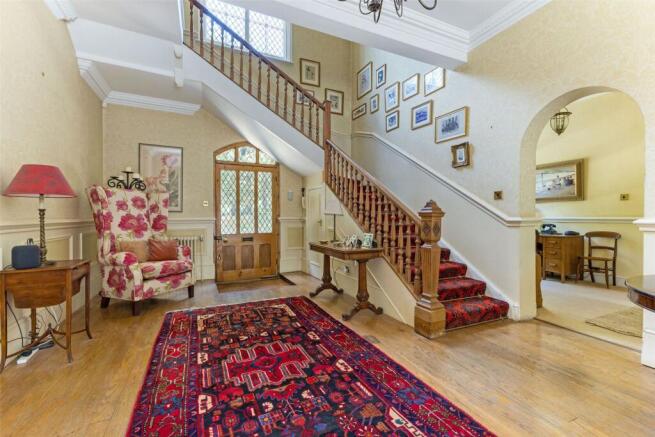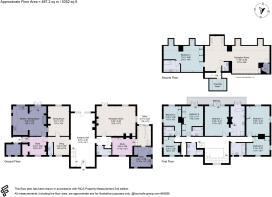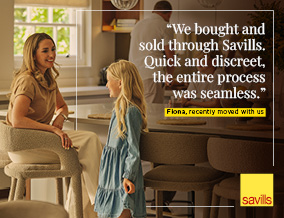
Green Lane, Burnham Beeches, Buckinghamshire, SL1

- PROPERTY TYPE
Detached
- BEDROOMS
7
- BATHROOMS
6
- SIZE
5,352 sq ft
497 sq m
- TENUREDescribes how you own a property. There are different types of tenure - freehold, leasehold, and commonhold.Read more about tenure in our glossary page.
Freehold
Key features
- Convenient for The Elizabeth Line about 1.8 miles away
- Ideal location on the edge of Burnham Beeches
- Beautiful period features
- Wonderfully mature, south facing garden
- Mix of formal and informal rooms perfect for entertaining
- EPC Rating = E
Description
Description
This handsome Edwardian family home, built in about 1900, occupies an ideal setting nestled in a conservation area on the edge of beautiful Burnham Beeches. One of the best combinations of country space and a quick commute to London, with the Elizabeth Line just over a mile and a half away with trains into Paddington and through to the City. Set within expansive, landscaped gardens of about one and a half acres, the property is a striking example of the era, showcasing a wealth of original features including soaring ceilings, wood panelling, double height sash windows and period fireplaces. Chetwynd has an interesting history as it was gifted by a previous owner to the Corporation of London to be used as an Infants Convalescence Hospital, opened in 1926 by Queen Mary.
On the ground floor the reception space is generous, with a mix of both formal entertaining rooms and cosy snug areas, ideal for family life. Many of the rooms enjoy a dual aspect over the south facing garden. The front door opens into an inviting, spacious reception hall, complete with a period fireplace, French doors to the terrace and a staircase to the galleried landing above. The dual aspect drawing room is a fine, elegant space with French doors on to the terrace, rich wood panelling and two period fireplaces. The formal dining room also benefits from panelling and a fireplace with an open fire. The kitchen/breakfast room is well equipped with an excellent range of units providing ample storage, complemented by wood worktops alongside integrated appliances and an Aga. There is plenty of room for a table and French doors lead out to the terrace and garden. To the front of the house are three separate seating/reading nooks, offering charming, versatile space. In addition is an office with built-in cabinetry, utility room and two guest cloakrooms,
The beautiful staircase rises to the first floor and leads to six bedrooms, all full of character and most with built-in wardrobes. The principal bedroom enjoys French doors from both the bedroom and en suite bath/shower room opening on to the balcony, with expansive views over the garden. The adjacent guest room also benefits from doors to the balcony. The remaining bedrooms are served by both a family bathroom and a separate shower room.
On the top floor is a further spacious bedroom with a range of built-in wardrobes, a Velux balcony window and an en suite shower room. A particular highlight on this floor is a superb games/family room incorporating a kitchenette and cloakroom, offering an excellent versatile space with a multitude of uses. Completing the accommodation is a dressing room/store room.
Chetwynd House is approached off a country lane on to a gated gravel driveway, with a generous parking area and a double garage (in need of attention). The maturity of the grounds provide excellent privacy and a wonderful lifestyle for families. The present owners have hosted a number of weddings and parties. The gardens were largely planted by Cool Gardens, an award winning company who have previously won an award at the Chelsea Flower Show. Adjoining the rear of the house is a majestic, raised terrace edged with stone balustrades, with flights of steps to the expansive lawns below, forming a theatrical backdrop to the formal gardens. Beyond the lawn is a large ‘dell’, framed with woodland and with steps leading down to a water feature. The garden is brimming with specimen trees and a host of productive fruit trees including fig, pear, apple, cherry, quince and plum. Pathways meander through the garden and mature shrubs provide colour and interest, with further patio areas to enjoy the garden.
Location
Burnham station 1.8 miles, M4 (J6) 2.8 miles, M40 (J2) 4 miles, Maidenhead 5 miles, Beaconsfield 6.2 miles, Windsor 7 miles, Gerrards Cross 6.7 miles, Heathrow (T5) 13.6 miles, central London 26 miles. All distances are approximate.
The property occupies an ideal setting on the edge of Burnham Beeches. Burnham Village provides excellent facilities for day to day shopping with more comprehensive facilities available in Beaconsfield, Maidenhead and Windsor. The historic, protected ancient woodland of Burnham Beeches gives hundreds of acres of extensive walks and bridleways together with a picturesque setting.
The area’s excellent communication links include the Elizabeth Line, with regular rail connections to London Paddington from Burnham, Taplow or Slough with connections to Marylebone available from Beaconsfield and Gerrards Cross.
Comprehensive sport and leisure facilities can be found in the area, in particular Burnham Beeches Golf Club (located opposite) Lambourne Golf Club and additional clubs at Gerrards Cross, Beaconsfield, Stoke Poges and Denham. The David Lloyd Club in Beaconsfield offers a host of sports and gym facilities.
Buckinghamshire is renowned for its choice and standard of schooling. The county is one of the last to maintain the traditional grammar school system, of which Burnham Grammar school for boys and girls is the nearest. Local independent preparatory schools include Dair House (Farnham Royal), Caldicott (Farnham Royal), The Beacon (Amersham), Davenies (Beaconsfield) and High March (Beaconsfield), to name a few.
Square Footage: 5,352 sq ft
Additional Info
Services: Water, electricity and gas connected. Electric night storage heater. Private drainage. Please note none of the services have been tested.
Agents Note: The property has private drainage and it may not be compliant with the government regulations/registered with the appropriate body.
Brochures
Web DetailsParticulars- COUNCIL TAXA payment made to your local authority in order to pay for local services like schools, libraries, and refuse collection. The amount you pay depends on the value of the property.Read more about council Tax in our glossary page.
- Band: H
- PARKINGDetails of how and where vehicles can be parked, and any associated costs.Read more about parking in our glossary page.
- Driveway,Off street
- GARDENA property has access to an outdoor space, which could be private or shared.
- Yes
- ACCESSIBILITYHow a property has been adapted to meet the needs of vulnerable or disabled individuals.Read more about accessibility in our glossary page.
- Ask agent
Green Lane, Burnham Beeches, Buckinghamshire, SL1
Add an important place to see how long it'd take to get there from our property listings.
__mins driving to your place
Get an instant, personalised result:
- Show sellers you’re serious
- Secure viewings faster with agents
- No impact on your credit score
Your mortgage
Notes
Staying secure when looking for property
Ensure you're up to date with our latest advice on how to avoid fraud or scams when looking for property online.
Visit our security centre to find out moreDisclaimer - Property reference BCS250121. The information displayed about this property comprises a property advertisement. Rightmove.co.uk makes no warranty as to the accuracy or completeness of the advertisement or any linked or associated information, and Rightmove has no control over the content. This property advertisement does not constitute property particulars. The information is provided and maintained by Savills, Beaconsfield. Please contact the selling agent or developer directly to obtain any information which may be available under the terms of The Energy Performance of Buildings (Certificates and Inspections) (England and Wales) Regulations 2007 or the Home Report if in relation to a residential property in Scotland.
*This is the average speed from the provider with the fastest broadband package available at this postcode. The average speed displayed is based on the download speeds of at least 50% of customers at peak time (8pm to 10pm). Fibre/cable services at the postcode are subject to availability and may differ between properties within a postcode. Speeds can be affected by a range of technical and environmental factors. The speed at the property may be lower than that listed above. You can check the estimated speed and confirm availability to a property prior to purchasing on the broadband provider's website. Providers may increase charges. The information is provided and maintained by Decision Technologies Limited. **This is indicative only and based on a 2-person household with multiple devices and simultaneous usage. Broadband performance is affected by multiple factors including number of occupants and devices, simultaneous usage, router range etc. For more information speak to your broadband provider.
Map data ©OpenStreetMap contributors.
