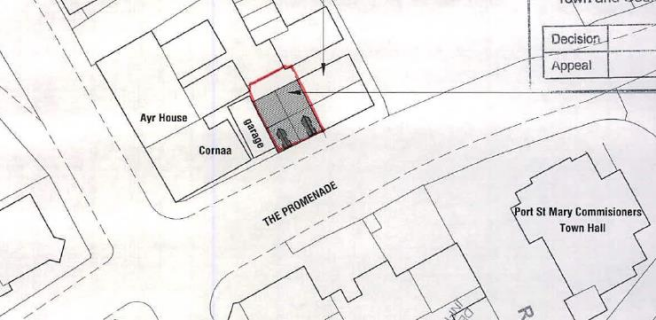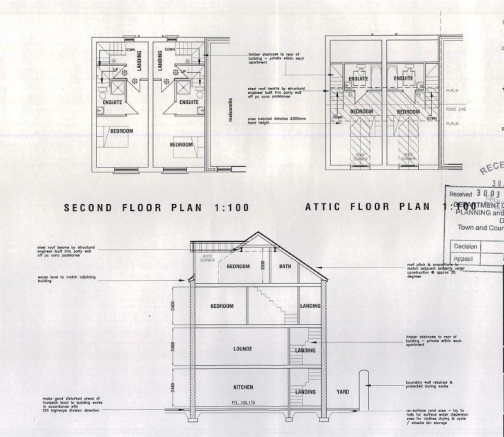
Formally 1 and 2 The Promenade, Port St Mary
- PROPERTY TYPE
Land
- SIZE
Ask agent
Key features
- Planning Permission Approval for an Erection of a Pair of Dwellings to Replace Demolished Buildings
- Application No: 19/00212/B Requires Work to Begin by 30/04/23
- Permission for 2 Semi-Detached 3 Storey Dwellings
- Ground Floor Open Plan Kitchen Diner
- Ground Floor Cloakroom WC
- First Floor Lounge
- 2 Double En-Suite Bedrooms (one each on Second Floor and Attic Floor)
- Rear Yard
- Convenient Village Location Close to Shops, Beach, Primary School and Local Amenities
Description
Application No: 19/00212/B Requires Work to Begin by 30/04/23
Permission for 2 Semi-Detached 3 Storey Dwellings
Ground Floor Open Plan Kitchen Diner
Ground Floor Cloakroom WC
First Floor Lounge
2 Double En-Suite Bedrooms (one each on Second Floor and Attic Floor)
Rear Yard
Convenient Village Location Close to Shops, Beach, Primary School and Local Amenities
Brochures
DCP01113 Plots, The Promenade, Port St Mary.pdfBrochureFormally 1 and 2 The Promenade, Port St Mary
NEAREST STATIONS
Distances are straight line measurements from the centre of the postcode- Nethertown Station54.3 miles
Notes
Disclaimer - Property reference 33964669. The information displayed about this property comprises a property advertisement. Rightmove.co.uk makes no warranty as to the accuracy or completeness of the advertisement or any linked or associated information, and Rightmove has no control over the content. This property advertisement does not constitute property particulars. The information is provided and maintained by Deanwood Estate Agents, Douglas. Please contact the selling agent or developer directly to obtain any information which may be available under the terms of The Energy Performance of Buildings (Certificates and Inspections) (England and Wales) Regulations 2007 or the Home Report if in relation to a residential property in Scotland.
Map data ©OpenStreetMap contributors.





