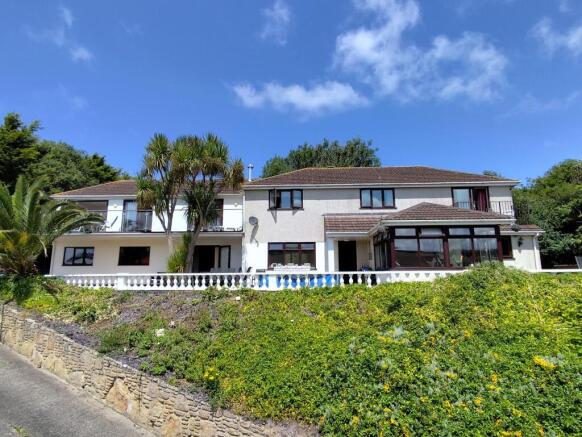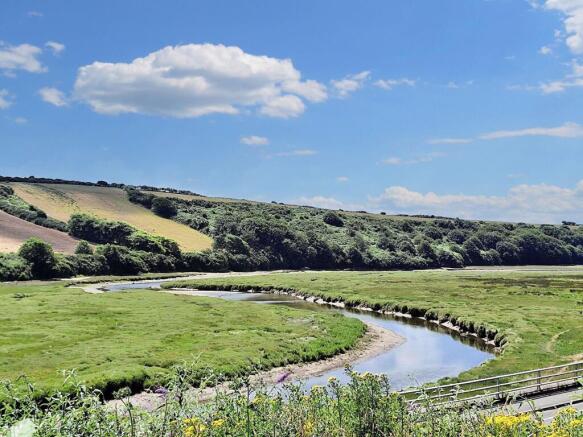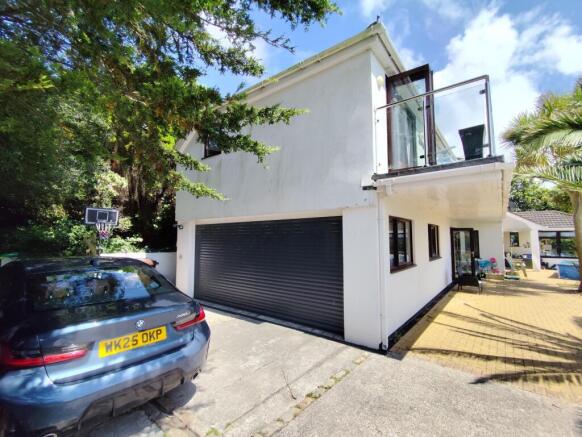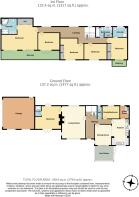Gannel Road, Newquay

- PROPERTY TYPE
Detached
- BEDROOMS
6
- BATHROOMS
4
- SIZE
2,540 sq ft
236 sq m
- TENUREDescribes how you own a property. There are different types of tenure - freehold, leasehold, and commonhold.Read more about tenure in our glossary page.
Freehold
Key features
- EXCLUSIVE GATED PLOT OPPOSITE RIVER GANNEL
- PANORAMIC SOUTH-FACING ESTUARY AND COUNTRYSIDE VIEWS
- SPACIOUS AND FLEXIBLE FAMILY LIVING THROUGHOUT
- MULTI-GENERATIONAL OR INCOME POTENTIAL LAYOUT
- LARGE DOUBLE GARAGE WITH INSPECTION PIT
- SIX DOUBLE BEDROOMS, THREE WITH ENSUITES
- TWO PRIVATE BALCONIES WITH STUNNING OUTLOOKS
- ELEVATED LAWNED GARDENS WITH MATURE BORDERS
- WALKING DISTANCE TO BEACHES AND TOWN AMENITIES
- RARE OPPORTUNITY IN A WORLD-CLASS LOCATION
Description
EXPANSIVE DETACHED RIVERSIDE HOME OF LUXURIOUS PROPORTIONS. SET ON A PRIVATE GATED PLOT WITH MAJESTIC VIEWS OVER THE RIVER GANNEL. FEATURING 6 BEDROOMS, 3 EN-SUITES, AND 4 RECEPTION ROOMS WITH FLEXIBLE LIVING OPTIONS. AN INCREDIBLE HOME IN AN OUTSTANDING LOCATION!
Cairn Bridge House on Gannel Road, Newquay, is an exceptional detached residence set on a private, gated plot in one of Cornwall’s most scenic and exclusive locations. Positioned directly opposite the shimmering tidal waters of the River Gannel, this expansive home offers breathtaking panoramic views, versatile accommodation, and endless potential for a variety of modern living styles, from a spacious family home to multi-generational living or even a property with income potential.
The approach to the property is impressive, with remote-controlled electric gates opening to a sweeping driveway that leads up to the house, offering ample parking and a large double garage complete with an inspection pit. Elevated and south-facing, Cairn Bridge House enjoys all-day sunshine and uninterrupted views across the estuary and surrounding countryside. A sheltered front patio provides the perfect place to relax and take in the scenery before entering the home.
Inside, the property unfolds with a generous entrance hall that leads to a thoughtfully designed ground floor, where all principal rooms are positioned to maximise the stunning outlook. A spacious dual-aspect living room with a log burner offers a warm and welcoming atmosphere, while the formal dining room flows seamlessly into a beautifully fitted kitchen/diner featuring integrated appliances, a sociable island unit, and an adjoining utility room. A bright conservatory sits off the dining area, while a separate study and ground floor WC add further convenience. On the extended side of the house, a large en-suite bedroom is perfect for guests, dependent relatives, or conversion into self-contained accommodation.
Upstairs, a wide landing offers additional space for a study or reading area and gives access to five further double bedrooms. Three of these feature their own en-suites and private balconies, with the master bedroom boasting an exceptional footprint that includes a lounge area, creating a luxurious, private retreat. A stylish family bathroom completes the upper level. The home benefits from gas central heating, UPVC double glazing, and modern construction, having been significantly extended in the last decade. While some cosmetic modernisation may be desired, the canvas is rich with potential.
The gardens to the rear are extensive, slightly elevated, and laid to lawn with mature, well-established borders offering privacy and a wonderful sense of space. The location is simply outstanding, offering immediate access to the natural beauty of the River Gannel and scenic walks to Crantock Bay, yet just moments from Newquay’s vibrant town centre, fine dining, and highly regarded schools.
Cairn Bridge House is a unique opportunity to secure a substantial and adaptable home in a world-class location, blending natural beauty, convenience, and lifestyle. A truly rare offering with spectacular views and boundless opportunity.
FIND ME USING WHAT3WORDS: gymnasium.bashful.finger
EPC Rating: C
Hallway & Stairs
5.84m x 4.72m
T-Shaped
Living Room
5.84m x 4.22m
Dining Room
3.73m x 2.95m
Kitchen/Diner
4.8m x 3.4m
Utility Room
2.31m x 1.75m
Conservatory
3.58m x 2.92m
Ground Floor Bedroom Ensuite
4.27m x 4.11m
Maximum including Ensuite
First Floor Landing
6.45m x 1.88m
Minimum Measurements
Master Bedroom Ensuite
6.5m x 5.66m
Maximum including Ensuite
Bedroom
4.06m x 3.84m
Ensuite
2.62m x 1.83m
Bedroom
4.06m x 2.84m
Bedroom
4.22m x 3.81m
Bedroom
4.04m x 3.38m
Bathroom
3.25m x 1.85m
Double Garage
5.64m x 5.64m
Parking - Double garage
Parking - Driveway
Disclaimer
DMCC Act: We have not tested any fixtures, fittings or services, so cannot verify their condition, please check via your solicitor/surveyor. References to tenure are based on information supplied by the Vendor, again check via your solicitor. Items shown in photographs are not included unless specifically mentioned in the sales particulars. Before travelling to view, check if the property is available and book an appointment. All measurements are approximate. Referrals: We recommend conveyancing, financial services, and surveys to sellers/buyers, you are free to make your own choices, and do not have to accept a recommendation. If a recommendation is accepted, we receive referral fees ranging from £80 - £200 (FS) £150 + VAT - £210 + VAT (conveyancing) & £100 inc VAT (surveys).
- COUNCIL TAXA payment made to your local authority in order to pay for local services like schools, libraries, and refuse collection. The amount you pay depends on the value of the property.Read more about council Tax in our glossary page.
- Band: F
- PARKINGDetails of how and where vehicles can be parked, and any associated costs.Read more about parking in our glossary page.
- Garage,Driveway
- GARDENA property has access to an outdoor space, which could be private or shared.
- Private garden
- ACCESSIBILITYHow a property has been adapted to meet the needs of vulnerable or disabled individuals.Read more about accessibility in our glossary page.
- Ask agent
Gannel Road, Newquay
Add an important place to see how long it'd take to get there from our property listings.
__mins driving to your place
Get an instant, personalised result:
- Show sellers you’re serious
- Secure viewings faster with agents
- No impact on your credit score
Your mortgage
Notes
Staying secure when looking for property
Ensure you're up to date with our latest advice on how to avoid fraud or scams when looking for property online.
Visit our security centre to find out moreDisclaimer - Property reference bbe21bec-e1d5-4ed5-813e-45cc8e888be0. The information displayed about this property comprises a property advertisement. Rightmove.co.uk makes no warranty as to the accuracy or completeness of the advertisement or any linked or associated information, and Rightmove has no control over the content. This property advertisement does not constitute property particulars. The information is provided and maintained by Newquay Property Centre, Newquay. Please contact the selling agent or developer directly to obtain any information which may be available under the terms of The Energy Performance of Buildings (Certificates and Inspections) (England and Wales) Regulations 2007 or the Home Report if in relation to a residential property in Scotland.
*This is the average speed from the provider with the fastest broadband package available at this postcode. The average speed displayed is based on the download speeds of at least 50% of customers at peak time (8pm to 10pm). Fibre/cable services at the postcode are subject to availability and may differ between properties within a postcode. Speeds can be affected by a range of technical and environmental factors. The speed at the property may be lower than that listed above. You can check the estimated speed and confirm availability to a property prior to purchasing on the broadband provider's website. Providers may increase charges. The information is provided and maintained by Decision Technologies Limited. **This is indicative only and based on a 2-person household with multiple devices and simultaneous usage. Broadband performance is affected by multiple factors including number of occupants and devices, simultaneous usage, router range etc. For more information speak to your broadband provider.
Map data ©OpenStreetMap contributors.





