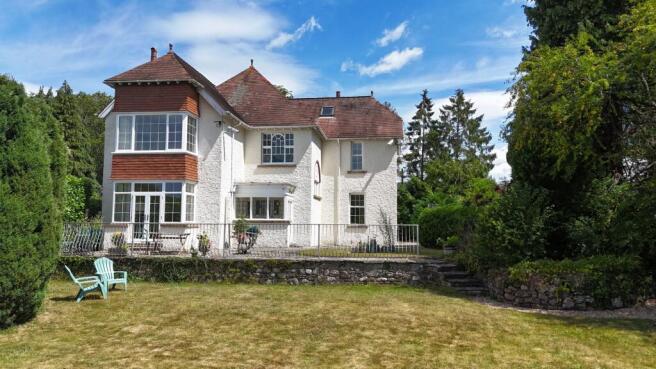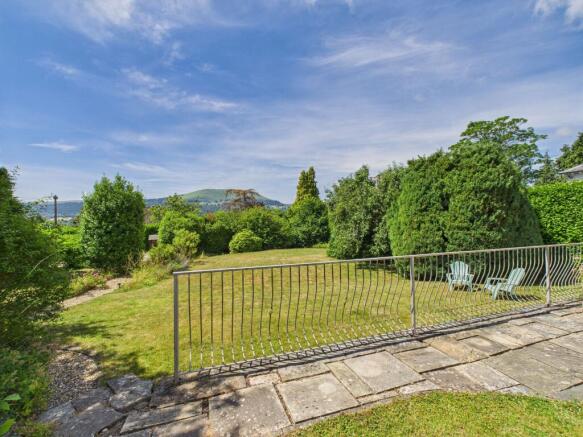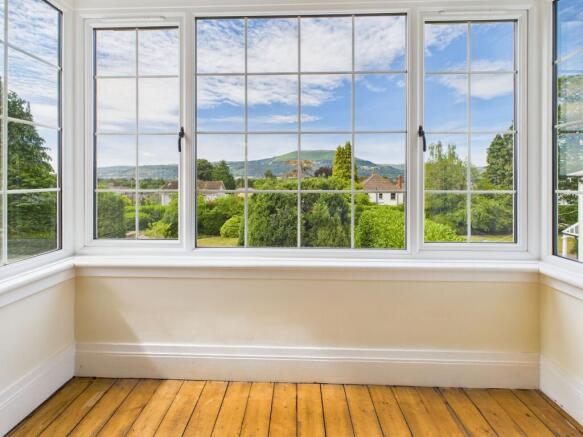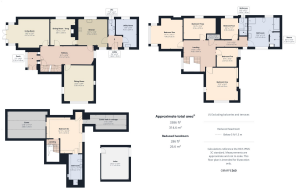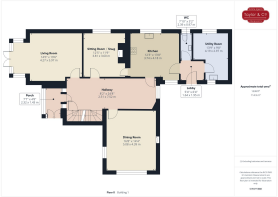Hereford Road, Abergavenny, NP7

- PROPERTY TYPE
Detached
- BEDROOMS
6
- BATHROOMS
3
- SIZE
3,380 sq ft
314 sq m
- TENUREDescribes how you own a property. There are different types of tenure - freehold, leasehold, and commonhold.Read more about tenure in our glossary page.
Freehold
Key features
- Six bedroom detached Edwardian residence occupying gardens of about 0.44 of an acre with access to both Lansdown Road & Hereford Road
- Extraordinary bird’s eye view of the Blorenge from its large south facing sun terrace
- Extensive off road parking facilities
- Period features including cornice ceilings, plate and picture rails, stripped floorboards and stained glass leaded light windows
- Arranged over four floors to include a cellar and an attic bedroom
- Large reception hallway with high ceiling & herringbone parquet flooring
- Three reception rooms
- Kitchen/breakfast room & separate utility room
- Six piece bathroom suite with sauna
- Two ensuite bedrooms
Description
This handsome six bedroomed Edwardian period home has a large double storey tile hung bay window overlooking its broad south facing sun terrace which enjoys the most extraordinary view towards the Blorenge. Sitting in gardens of about 0.44 of an acre, this fine family home is arranged over four floors and has retained an array of period features which complement its more contemporary enhancements including cornice ceilings, plate and picture rails, stripped floorboards, herringbone parquet flooring and stained glass leaded light windows.
The three reception rooms are set around a large spacious hallway with the kitchen/breakfast room, utility room and cloakroom found at the rear of the property. Upstairs there are five first floor bedrooms, one of them having an en-suite and the remaining rooms being served by an exceptional six piece bathroom suite which also hosts a Nordic sauna. The staircase continues up to the second floor and the sixth bedroom which is dual aspect with exposed roof trusses, walk-in eaves storage and an ensuite shower room.
Outside, the private grounds encircle the house and lie predominantly to the front to take advantage of the spectacular hillside vista. There are extensive off road parking facilities which are accessed from the rear in addition to a large garden store.
This is a substantial property which offers a good level of storage in its eaves cupboards, plus in its cellar which has the benefit of natural light and a solid floor. The property has been the subject of improvement works and has mains wired smoke detectors on each floor plus an electrical inspection conducted in 2025.
EPC Rating: D
ENTRANCE PORCH
The porch is entered via a set of glazed doors with leaded light windows to the front providing a view of the Blorenge, stone flagged floor. A heavy timber door with an inset stained glass leaded lights pane opens into:
RECEPTION HALLWAY
A spacious and welcoming hall with an attractive stained glazed window with leaded lights, feature panelling and a high ceiling, plate rack, Herringbone parquet flooring, return staircase to the first floor, two radiators, door to cellar.
LIVING ROOM
A broad double glazed bay window to the front aspect with a set of glazed doors which open onto a sun terrace, cornice ceiling, picture rail, fireplace with open grate, exposed floorboards, radiator.
DUAL ASPECT DINING ROOM
Double glazed windows to the front and side aspects offering a view towards the Blorenge, cornice ceiling, picture rail, fireplace with marble surround and wooden mantle, radiator.
SITTING ROOM
Double glazed window to the side aspect, brick fireplace housing a gas coal style stove with inbuilt cupboard to the chimney breast recess, cornice ceiling, radiator. Door to:
DUAL ASPECT KITCHEN / BREAKFAST ROOM
The kitchen is fitted with a range of cabinets in a beech style finish incorporating glazed display cabinets, deep pan drawers and an inbuilt larder cupboard, contrasting marble worktops over with matching upstands and an inset sink unit, space for a Range style cooker with extractor hood above, integrated dishwasher, ceiling spotlights, double glazed windows to both side aspects, slate tiled floor. Door to hallway and to:
REAR LOBBY
Double glazed door to the garden, radiator, continued slate tiling to the floor, consumer unit. Door to: -
CLOAKROOM
Lavatory, wash hand basin, double glazed window to the side aspect, slate tiled floor.
DUAL ASPECT UTILITY ROOM
Fitted with storage cabinets with worktop over and an inset sink unit, space for washing machine, tumble dryer and full height fridge freezer, wall mounted Keston 170 boiler, slate tiled floor. From the hallway a door opens to a staircase leading to:
CELLAR
This is a is useful additional storage space for the property and has a window providing natural light, exposed stone walls and a solid floor. Electric consumer unit.
LANDING
Stained glass windows with leaded lights to the front and side aspects of the stairwell which filter light over the staircase and landing which is generous in size and has a fixed staircase continuing up to the second floor, cornice ceiling, picture rail, two radiators, airing cupboard housing hot water cylinder.
DUAL ASPECT BEDROOM ONE
Double glazed windows to the front and side aspects provide an outlook towards the Blorenge and the Little Skirrid, cornice ceiling, picture rail, exposed floorboards, two radiators.
BEDROOM TWO
A large double glazed bay window to the front aspect enjoys a glorious bird’s eye view of the Blorenge and towards the town’s iconic Market Hall and further west over the Usk Valley to the Deri, cornice ceiling, picture tail, exposed floorboards, radiator.
BEDROOM THREE
Double glazed window to the side aspect with a view towards the Deri, cornice ceiling, picture rail, exposed floorboards.
BEDROOM FOUR
Double glazed window to the side aspect with a view of the Blorenge, ceiling spotlights, radiator. Door to: -
EN-SUITE SHOWER ROOM
Shower cubicle with electric shower within, lavatory, wash hand basin, tiled walls and floor, double glazed window, ceiling spotlights, extractor fan, radiator.
BEDROOM FIVE
Double glazed window to the rear aspect, cornice ceiling, picture rail, radiator, exposed floorboards.
DUAL ASPECT SIX PIECE FAMILY BATHROOM
This spacious bathroom is fitted with a six piece suite to include a shower enclosure with thermostatic shower mixer, raised panelled bath, his ‘n’ her vanity basins with lighting above, lavatory, bidet, Nordic sauna enclosure, double glazed windows to both side aspects, ceiling spotlights, two ladder towel radiators, ceiling spotlights, tiled walls and floor.
DUAL ASPECT BEDROOM SIX
Double glazed window to the rear and a velux window to the side offer hillside views of the Deri and the Rholben, painted roof trusses, exposed floorboards, radiator, boarded eaves storage facilities to both sides of the room with lighting, and one being a walk in storeroom with velux skylight window. From the bedroom area, a door opens into:
EN-SUITE SHOWER ROOM
Requiring updating and fitter with a shower cubicle with electric shower (requires replacement), wash hand basin, lavatory, Velux window providing an outlook to the Blorenge, radiator.
Front Garden
The garden of this family home has a southerly aspect and a splendid view from its paved sun terrace towards the Blorenge. The terrace is an excellent spot for a seating area and enjoys a delightful vista over the garden to the spectacular landscaped beyond. A set of stone steps lead from the terrace to a lawned garden below which has shaped borders planted with roses and lavender, a shingled pathway traversing through and a large timber decked area at the rear. This private garden also has a pedestrian gate onto Lansdown Road and a separate gate to Hereford Road. The gardens host a plum and a pear tree with pathways to the rear, stone wall enclosed beds and a small garden pond.
Rear Garden
Vehicular access to the property is via the rear with a set of double vehicular gates which open onto a tarmacadam driveway providing extensive off-road parking for approximately 6 medium sized vehicles. To the side of the drive is a large part stone/brick and timer garden store with windows and a concrete floor. A sloping paved path leads from the drive to the rear of the house giving access to the rear lobby and utility room.
To the side of the path is a lawned area which hosts a vegetable garden, and a timber summerhouse with a tiled roof. Whilst in some disrepair this is a charming feature of the garden which could be restored if so desired. There is access to both sides of the house to the front which is predominately lawned and where the gardens of this period home mostly lie.
Parking - Driveway
Brochures
Key facts for buyersProperty Brochure- COUNCIL TAXA payment made to your local authority in order to pay for local services like schools, libraries, and refuse collection. The amount you pay depends on the value of the property.Read more about council Tax in our glossary page.
- Band: I
- PARKINGDetails of how and where vehicles can be parked, and any associated costs.Read more about parking in our glossary page.
- Driveway
- GARDENA property has access to an outdoor space, which could be private or shared.
- Front garden,Rear garden
- ACCESSIBILITYHow a property has been adapted to meet the needs of vulnerable or disabled individuals.Read more about accessibility in our glossary page.
- Ask agent
Hereford Road, Abergavenny, NP7
Add an important place to see how long it'd take to get there from our property listings.
__mins driving to your place
Get an instant, personalised result:
- Show sellers you’re serious
- Secure viewings faster with agents
- No impact on your credit score
Your mortgage
Notes
Staying secure when looking for property
Ensure you're up to date with our latest advice on how to avoid fraud or scams when looking for property online.
Visit our security centre to find out moreDisclaimer - Property reference cfbe02d9-694e-4a41-a0e9-8e57c82c883e. The information displayed about this property comprises a property advertisement. Rightmove.co.uk makes no warranty as to the accuracy or completeness of the advertisement or any linked or associated information, and Rightmove has no control over the content. This property advertisement does not constitute property particulars. The information is provided and maintained by Taylor & Co, Abergavenny. Please contact the selling agent or developer directly to obtain any information which may be available under the terms of The Energy Performance of Buildings (Certificates and Inspections) (England and Wales) Regulations 2007 or the Home Report if in relation to a residential property in Scotland.
*This is the average speed from the provider with the fastest broadband package available at this postcode. The average speed displayed is based on the download speeds of at least 50% of customers at peak time (8pm to 10pm). Fibre/cable services at the postcode are subject to availability and may differ between properties within a postcode. Speeds can be affected by a range of technical and environmental factors. The speed at the property may be lower than that listed above. You can check the estimated speed and confirm availability to a property prior to purchasing on the broadband provider's website. Providers may increase charges. The information is provided and maintained by Decision Technologies Limited. **This is indicative only and based on a 2-person household with multiple devices and simultaneous usage. Broadband performance is affected by multiple factors including number of occupants and devices, simultaneous usage, router range etc. For more information speak to your broadband provider.
Map data ©OpenStreetMap contributors.
