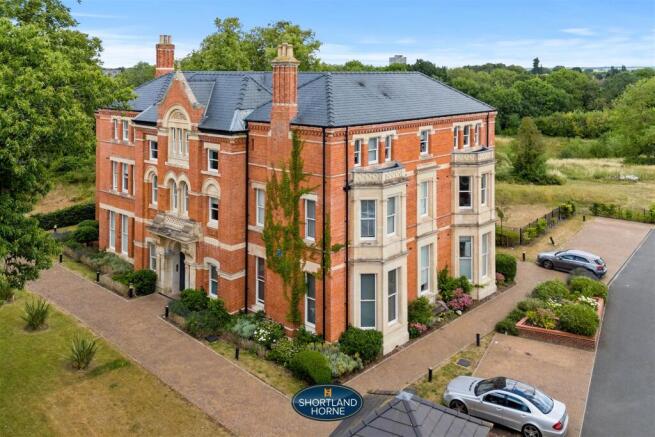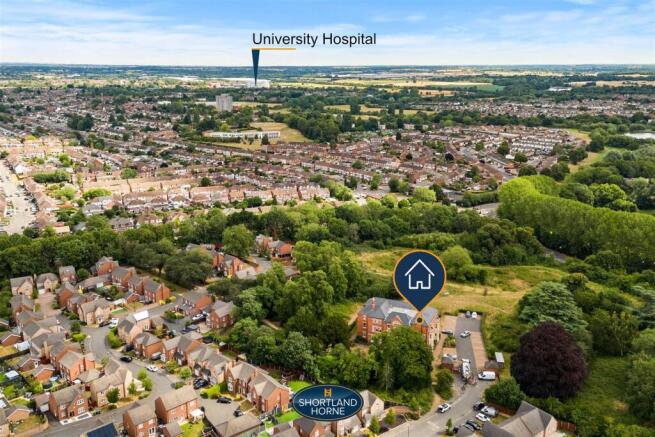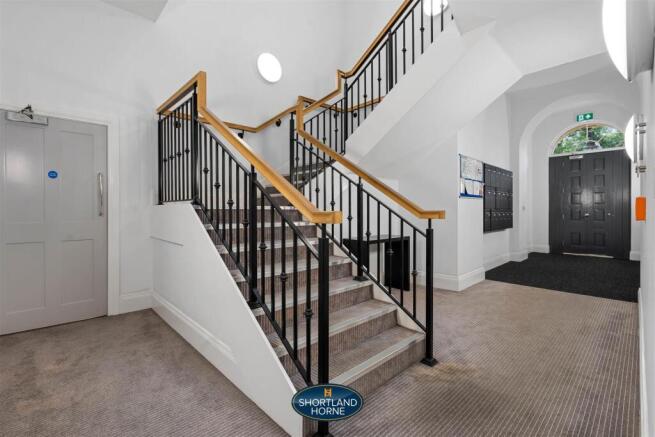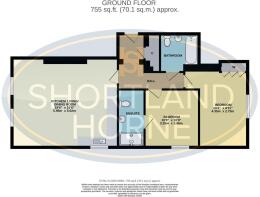The Grange, Gwendolyn Drive, Binley, Coventry, CV3 1QU

- PROPERTY TYPE
Apartment
- BEDROOMS
2
- BATHROOMS
2
- SIZE
Ask agent
- TENUREDescribes how you own a property. There are different types of tenure - freehold, leasehold, and commonhold.Read more about tenure in our glossary page.
Freehold
Description
This spacious ground-floor apartment is up for sale with no onward chain, making the whole moving process that bit easier. It is the second largest in the building, with a footprint similar to a two-bedroom house. Inside, you will find soaring ceilings, large sash windows and elegant proportions that hint at the building’s grand history.
With its spacious single-level layout, this apartment presents a superb alternative to a bungalow—ideal for downsizers or anyone seeking practical, stylish living on one floor without compromising on character or space.
The property combines Victorian character—such as high ceilings and large sash windows—with a modern fit-out, including Amtico flooring, stylish shutter blinds, and a sleek, open-plan layout. Natural light floods the expansive kitchen and living space, creating a bright, inviting environment with uninterrupted views of the mature grounds.
Step through the striking main entrance, secured with a modern electronic system, and you are welcomed by a beautifully kept communal hallway leading to the private front door of this one-of-a-kind home. Currently let to a disabled tenant, the flat features wide doorways and a step-free layout throughout, making it especially well suited for anyone with reduced mobility.
Stepping inside, a spacious hallway opens into a stunning open plan kitchen and lounge area. Bathed in natural light from a large double glazed sash window, this bright and airy space provides the perfect setting for both relaxing and entertaining. The modern kitchen is a home chef’s dream, fitted with high end integrated Neff appliances and sleek contemporary finishes.
The apartment boasts two generously sized double bedrooms, both thoughtfully designed for comfort and practicality. The primary bedroom features a stylish ensuite shower room and a built in wardrobe, while the second double bedroom also benefits from its own fitted wardrobe, making it ideal for use as a guest room, home office or cosy retreat. Both bedrooms are beautifully finished with plush grey carpets and large windows that frame idyllic views of the lush communal gardens.
A well appointed main bathroom, complete with a full size bath, complements the accommodation, while a handy storage cupboard in the hallway ensures day to day practicality. This ground floor setting is ideal for those seeking easy access without compromising on style, character or space, particularly appealing for individuals with limited mobility.
The apartment is surrounded by beautifully landscaped communal grounds, with mature trees, expansive lawns, and designated residents’ and visitor parking bays, offering a sense of peace and privacy rarely found so close to city amenities.
Situated in the heart of Binley, this home enjoys excellent connectivity. Local shops, parks and schools are within walking distance, while Warwickshire Business Park with its cafés, gym and shopping facilities is just a short drive away. For healthcare, University Hospital Coventry is only five minutes from your doorstep.
Commuters will appreciate the easy access to Coventry City Centre, Coventry Train Station and major road links including the A46, M6 and M69, offering seamless travel to surrounding cities and business hubs such as JLR, Peugeot Citroen and beyond.
Needs to be seen to be truly appreciated.
GOOD TO KNOW:
Tenure: Leasehold
Vendors Position: No Chain
Parking Arrangements: Allocated Parking
Council Tax Band: C
EPC Rating: E
Total Area: Approx. 755 Sq. Ft
Lease Term: 150 Years
Lease Reamaining: 139 Years
Annual Ground Rent: £310
Annual Service Charge: £1,759
*PLEASE NOTE THAT LEASE, GROUND RENT & OTHER CHARGES ARE FOR GUIDANCE PURPOSES ONLY AND WE WOULD RESPECTFULLY REQUEST THAT YOU SEEK CLARIFICATION OF THE EXACT TERMS OF THE LEASE VIA YOUR SOLICITOR.
Internal -
Communal Entrace -
Property Hallway -
Openplan Lounge/Dining/Kitchen - 5.94m x 5.03m (19'6 x 16'6) -
Bedroom 1 - 3.25m x 3.05m (10'8 x 10') -
En-Suite -
Bedroom 2 - 4.34m x 2.72m (14'3 x 8'11) -
Bathroom -
Outside -
1 X Allocated Parking Space -
Visitor Parking -
Communal Grounds -
Brochures
The Grange, Gwendolyn Drive, Binley, Coventry, CV3Brochure- COUNCIL TAXA payment made to your local authority in order to pay for local services like schools, libraries, and refuse collection. The amount you pay depends on the value of the property.Read more about council Tax in our glossary page.
- Band: C
- PARKINGDetails of how and where vehicles can be parked, and any associated costs.Read more about parking in our glossary page.
- Ask agent
- GARDENA property has access to an outdoor space, which could be private or shared.
- Yes
- ACCESSIBILITYHow a property has been adapted to meet the needs of vulnerable or disabled individuals.Read more about accessibility in our glossary page.
- Ask agent
The Grange, Gwendolyn Drive, Binley, Coventry, CV3 1QU
Add an important place to see how long it'd take to get there from our property listings.
__mins driving to your place
Get an instant, personalised result:
- Show sellers you’re serious
- Secure viewings faster with agents
- No impact on your credit score
Your mortgage
Notes
Staying secure when looking for property
Ensure you're up to date with our latest advice on how to avoid fraud or scams when looking for property online.
Visit our security centre to find out moreDisclaimer - Property reference 34036533. The information displayed about this property comprises a property advertisement. Rightmove.co.uk makes no warranty as to the accuracy or completeness of the advertisement or any linked or associated information, and Rightmove has no control over the content. This property advertisement does not constitute property particulars. The information is provided and maintained by Shortland Horne, Coventry. Please contact the selling agent or developer directly to obtain any information which may be available under the terms of The Energy Performance of Buildings (Certificates and Inspections) (England and Wales) Regulations 2007 or the Home Report if in relation to a residential property in Scotland.
*This is the average speed from the provider with the fastest broadband package available at this postcode. The average speed displayed is based on the download speeds of at least 50% of customers at peak time (8pm to 10pm). Fibre/cable services at the postcode are subject to availability and may differ between properties within a postcode. Speeds can be affected by a range of technical and environmental factors. The speed at the property may be lower than that listed above. You can check the estimated speed and confirm availability to a property prior to purchasing on the broadband provider's website. Providers may increase charges. The information is provided and maintained by Decision Technologies Limited. **This is indicative only and based on a 2-person household with multiple devices and simultaneous usage. Broadband performance is affected by multiple factors including number of occupants and devices, simultaneous usage, router range etc. For more information speak to your broadband provider.
Map data ©OpenStreetMap contributors.







