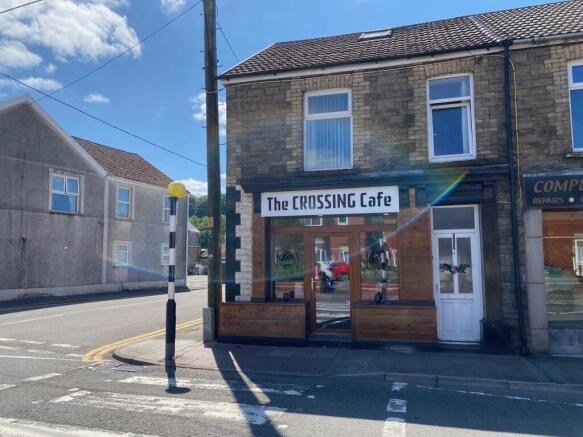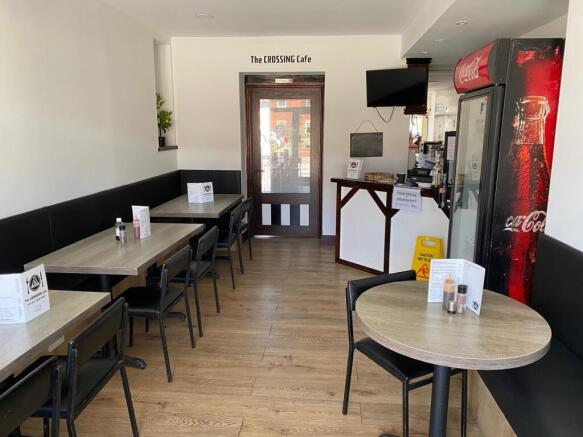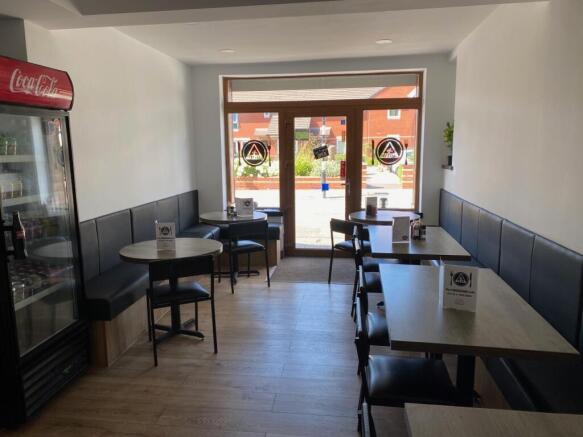
High Street, Glynneath, Neath, Neath Port Talbot.
- PROPERTY TYPE
Commercial Property
- BEDROOMS
1
- SIZE
Ask agent
Key features
- COMMERCIAL A3 ASPECT TO GROUND FLOOR
- ONE BEDROOM FLAT TO THE 1ST FLOOR
- POTENTIAL TO CONVERT OUTBUILDING
- GOOD OPEN PLAN TRADING AREA
- CENTRALLY LOCATED
- PAVED EXTERNAL SEATING AREA
Description
End of terrace commercial aspect to the ground floor with A3 license, with self contained one bedroom flat to the 1st floor, centrally located in Glynneath Town Centre. Investment opportunity for the right buyer. Estimated annual income for the flat £7,800.
Business is not for sale, building only. Please call us on for more information.
Commercial
Shop Front
6.60m x 3.71m (21' 08" x 12' 02" )
Entrance to cafe, laminated flooring, spotlights to the ceiling. Service counter, shelved walls. Leading to;
Preparation Area
8.92m x 1.63m (29' 03" x 5' 04")
Base fitted units with work top over, shelved walls. Electric hob with extractor above, oven. Double stainless steel sink unit, shelved walls. Window to the side, wall mounted gas central heating boiler & meter.
Storage Room
2.57m x 0.91m (8' 05" x 3' 00" )
Frosted window to the rear, door to the side giving access to the rear garden. Partially tiled walls, radiator.
Inner Hall
2.41m x 1.19m (7' 11" x 3' 11" )
Laminated flooring, storage cupboard', one housing meter. Door access to the paved seating area.
W.C.
2.24m x 1.68m (7' 04" x 5' 06" )
Low-level WC, hand basin. Non slip flooring, wall mounted hand dryer.
Garden Area
Paved, enclosed with wrought iron gates.
Potential Studio
10.19m x 4.19m x 2.21m (33' 05" x 13' 09" x 7' 3")
Entrance door & window to the side, laminated flooring. Open plan aspect leading to kitchen area, base fitted units with work top over, plumbing for a washing machine.
Access room to WC, hand basin, with room for shower area.
First Floor Self Contained Flat
Entrance
3.05m x 1.27m (10' 0" x 4' 02")
Entrance to hallway, staircase leading to first floor, laminated flooring, radiator, wall mounted electric meter.
Hallway
3.30m x 1.57m (10' 10" x 5' 02")
Doors leading to;
Kitchen
3.18m x 2.46m (10' 05" x 8' 01")
French doors opening to the sun terrace, a range of wall and base fitted units with work top over, electric hob extractor fan above, oven. Bowl & half sink unit, plumbing for washing machine, tiled floor and tiled for splash back.
Lounge
4.75m x 3.00m (15' 07" x 9' 10")
Windows to the front, wooden fire surround, radiator.
Bedroom
3.12m x 3.05m (10' 03" x 10' 0")
Window to the rear, storage cupboard housing gas central heating boiler.
Shower Room & WC
2.36m x 2.11m (7' 09" x 6' 11")
Frosted window to the rear, Shower cubicle, hand basin, low-level WC. Fully tiled walls, non slip flooring, heated towel rail.
Sun Terrace
Balcony seating area.
Brochures
BrochureEnergy Performance Certificates
EPC GraphHigh Street, Glynneath, Neath, Neath Port Talbot.
NEAREST STATIONS
Distances are straight line measurements from the centre of the postcode- Treherbert Station6.3 miles
Notes
Disclaimer - Property reference PRE12599. The information displayed about this property comprises a property advertisement. Rightmove.co.uk makes no warranty as to the accuracy or completeness of the advertisement or any linked or associated information, and Rightmove has no control over the content. This property advertisement does not constitute property particulars. The information is provided and maintained by Clee Tompkinson & Francis, Neath. Please contact the selling agent or developer directly to obtain any information which may be available under the terms of The Energy Performance of Buildings (Certificates and Inspections) (England and Wales) Regulations 2007 or the Home Report if in relation to a residential property in Scotland.
Map data ©OpenStreetMap contributors.










