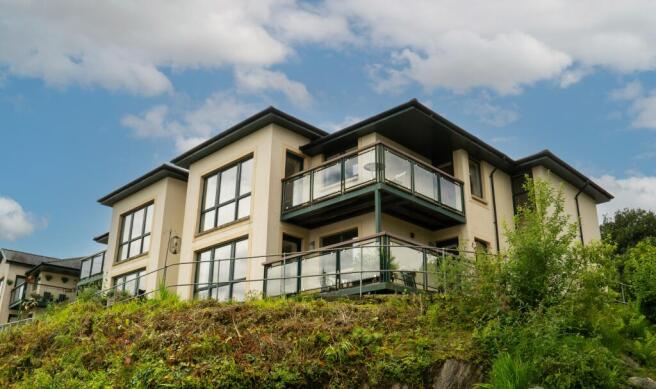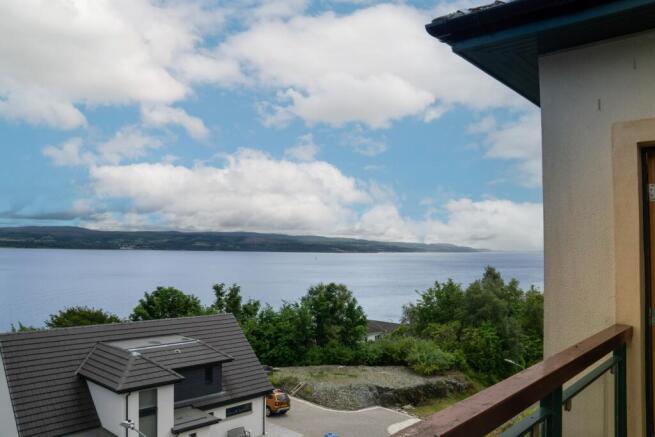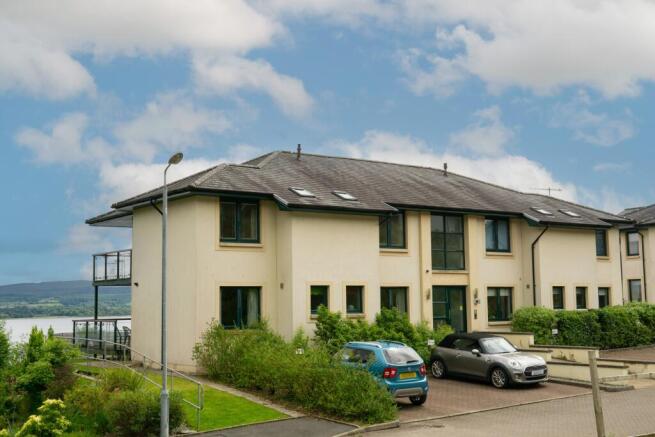Bullwood Road, Dunoon, Argyll and Bute, PA23

- PROPERTY TYPE
Flat
- BEDROOMS
2
- BATHROOMS
2
- SIZE
Ask agent
- TENUREDescribes how you own a property. There are different types of tenure - freehold, leasehold, and commonhold.Read more about tenure in our glossary page.
Freehold
Key features
- 2 Bed First-Floor Apartment
- Stunning Sea & Lighthouse Views
- Modern and Luxurious Apartment
- Large L-Shaped Balcony
- Bright Living Room
- Modern Oak Kitchen
- Master with Ensuite
- Built-in Mirrored Wardrobes
- Family Bathroom with Shower
- Near Town & Coastal Walks
Description
This beautifully presented, two bedroom, modern, first-floor apartment offers breathtaking elevated and panoramic views over the Firth of Clyde, including iconic landmarks such as Cloche and Gantox Lighthouses, with views stretching back towards Glasgow in one direction and out to the estuary in the other. Situated within a secure, well-maintained building with only two floors, the property boasts a bright, airy atmosphere throughout. Accessed via a security-controlled entrance and shared lobby, the apartment features a spacious, carpeted L-shaped hallway with ample storage including a walk-in cupboard housing the gas boiler. The living room is filled with natural light from full-width picture windows and opens onto an L-shaped, wrap-around balcony, perfect for enjoying the stunning vistas. The adjacent kitchen combines modern design with practical features, including oak-fronted cabinets, tiled splashbacks, and integrated appliances. Two generously sized bedrooms include excellent built-in storage, with the master benefiting from an ensuite shower room. A stylish family bathroom completes this exceptional home, making it an ideal choice for anyone seeking comfort, convenience, and spectacular views in a peaceful setting.
Accommodation
Sitting Room, Kitchen, Dining Room, Two Double Bedrooms, En-Suite and Bathroom
Ideal Purchaser
Perfect for professionals or retirees seeking a stylish, low-maintenance home with stunning views and easy access to town amenities and coastal walks. Ideal for those valuing comfort, convenience, and peaceful surroundings.
Area Description
A Modern and luxurious apartment, this property is part of the exclusive and much sought after Gerhallow development, just a short stroll from Dunoon town centre. Enjoy scenic coastal walks into town, with cafés along the way and all amenities close at hand, including shops, restaurants, a cinema, theatre, hospital, leisure centre, and schools. Situated on Bullwood Road, the home offers easy access to the Western Ferries terminal for regular sailings to Gourock, making commuting to Glasgow and the central belt convenient by road or public transport. Alternatively, the route via Loch Lomond offers a longer but breathtaking drive through iconic Scottish landscapes. For outdoor enthusiasts, the area boasts three golf courses and the nearby Holy Loch Marina with berthing and chandlery services—an ideal base to explore the Clyde and Kyles of Bute. This is a perfect location blending heritage, natural beauty, and accessibility.
Directions
From Glasgow city centre, head west on the M8 motorway for approximately 21 miles to reach Port Glasgow. Continue following signs for Greenock and Gourock on the A770 for around 8 miles until you arrive at the Western Ferries terminal at McInroy’s Point. Join the ferry to Hunters Quay, then turn left onto the A815 and head south towards Dunoon.
Drive through Dunoon and continue in the direction of Innellan and Toward for about half a mile. As the road briefly veers away from the coast and returns, you'll pass a row of traditional stone houses. Just beyond them, you’ll see the entrance to Laudervale. Continue through the houses and to the top of the hill and Gerhallow is in the first block on the left. No 3 is on the first floor of this wonderful development.
Access
Enter the property through the security door into the shared vestibule and you have the staircase directly in front of you. Climb to the first floor and No.3 is on the left.
Entrance Hallway
4.05m x 4.00m
(13'3" x 13'1")
Enter through a solid wood door into a spacious, L-shaped carpeted hallway warmed by a double radiator. The hallway features loft access and a walk-in cupboard housing the gas boiler, with ample shelving and hanging space for outdoor wear.
Sitting Room
5.00m x 5.00m
(16'5" x 16'5")
A bright, airy room with a double radiator and full-width picture windows overlooking the Clyde. French doors open onto the L-shaped wrap-around balcony, perfect for relaxing and taking in the panoramic views. Carpeted flooring adds comfort throughout.
Kitchen
3.33m x 3.19m
(10'11" x 10'6")
Modern oak-fronted cabinets with complementary tiled splashbacks and work panels. Equipped with an induction hob, built-in oven, stainless steel extractor fan, and ample worktop space. Features space and plumbing for a washing machine, a one-and-a-half bowl stainless steel sink, and a double casement window facing the front elevation.
Dining Room
3.44m x 2.75m
(11'3" x 9'0")
Carpeted and warmed by a double radiator, the dining room has a door leading to the L-shaped balcony and a casement window to the side elevation. Solid oak door with glass panels connects to the living area.
Master Bedroom
4.67m x 3.95m
(15'4" x 13'0")
Spacious and carpeted with a bank of four mirrored sliding wardrobes, a double radiator, and double casement windows offering spectacular views over hills, the Clyde, and lighthouses. The room includes a private ensuite shower room.
Ensuite Shower Room
3.23m x 1.19m
(10'7" x 3'11")
Features a walk-in shower with tiled surround and glass sliding door, pedestal basin built into a light oak cabinet with concealed WC, large mirror, extractor fan, Velux window, heated chrome towel rail, and ceramic tiled flooring.
Family Bathroom
3.23m x 1.55m
(10'7" x 5'1")
Comprises a wash basin built into light oak units with a large mirror and medicine cabinet overhead, a built-in WC cabinet conceals the cistern, electric shower with glass screen, fully tiled walls, heated chrome towel rail, and ceramic tiled floor.
Bedroom Two
3.92m x 2.79m
(12'10" x 9'2")
Carpeted with a walk-in closet providing hanging space as well as access to the utilities. Double casement windows overlook hill views, and the room is warmed by a double radiator.
Services
Mains Water
Mains Drainage
Gas Central Heating
Note: The services, white goods and electrical appliances have not been checked by the selling agents.
Council Tax
3 Gerhallow is in Council Tax Band C.
Home Report
A copy of the Home Report is available by contacting Waterside Property Ltd.
Viewings
Strictly by appointment with Waterside Property Ltd.
Offers
Offers are to be submitted in Scottish legal terms to Waterside Property Ltd.
- COUNCIL TAXA payment made to your local authority in order to pay for local services like schools, libraries, and refuse collection. The amount you pay depends on the value of the property.Read more about council Tax in our glossary page.
- Band: C
- PARKINGDetails of how and where vehicles can be parked, and any associated costs.Read more about parking in our glossary page.
- Off street,Private
- GARDENA property has access to an outdoor space, which could be private or shared.
- Ask agent
- ACCESSIBILITYHow a property has been adapted to meet the needs of vulnerable or disabled individuals.Read more about accessibility in our glossary page.
- Ask agent
Energy performance certificate - ask agent
Bullwood Road, Dunoon, Argyll and Bute, PA23
Add an important place to see how long it'd take to get there from our property listings.
__mins driving to your place
Get an instant, personalised result:
- Show sellers you’re serious
- Secure viewings faster with agents
- No impact on your credit score
Your mortgage
Notes
Staying secure when looking for property
Ensure you're up to date with our latest advice on how to avoid fraud or scams when looking for property online.
Visit our security centre to find out moreDisclaimer - Property reference P938. The information displayed about this property comprises a property advertisement. Rightmove.co.uk makes no warranty as to the accuracy or completeness of the advertisement or any linked or associated information, and Rightmove has no control over the content. This property advertisement does not constitute property particulars. The information is provided and maintained by Waterside Property, Dunoon. Please contact the selling agent or developer directly to obtain any information which may be available under the terms of The Energy Performance of Buildings (Certificates and Inspections) (England and Wales) Regulations 2007 or the Home Report if in relation to a residential property in Scotland.
*This is the average speed from the provider with the fastest broadband package available at this postcode. The average speed displayed is based on the download speeds of at least 50% of customers at peak time (8pm to 10pm). Fibre/cable services at the postcode are subject to availability and may differ between properties within a postcode. Speeds can be affected by a range of technical and environmental factors. The speed at the property may be lower than that listed above. You can check the estimated speed and confirm availability to a property prior to purchasing on the broadband provider's website. Providers may increase charges. The information is provided and maintained by Decision Technologies Limited. **This is indicative only and based on a 2-person household with multiple devices and simultaneous usage. Broadband performance is affected by multiple factors including number of occupants and devices, simultaneous usage, router range etc. For more information speak to your broadband provider.
Map data ©OpenStreetMap contributors.



