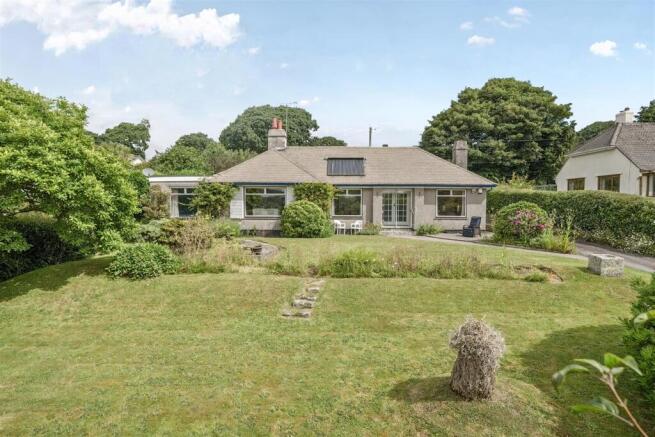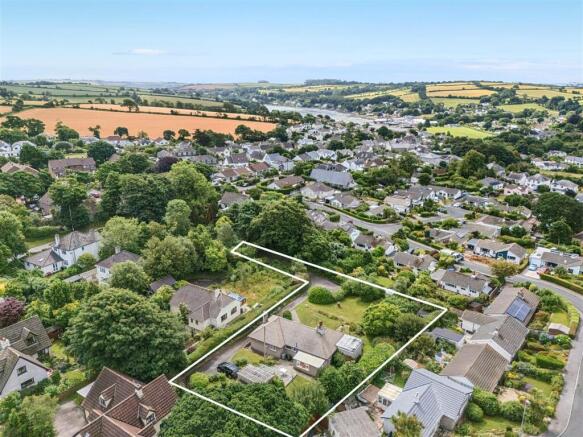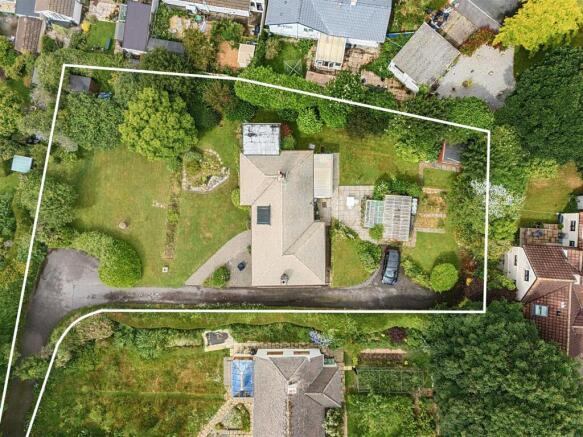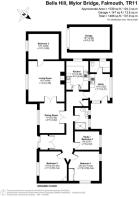
Mylor Bridge

- PROPERTY TYPE
Detached Bungalow
- BEDROOMS
4
- BATHROOMS
1
- SIZE
1,237 sq ft
115 sq m
- TENUREDescribes how you own a property. There are different types of tenure - freehold, leasehold, and commonhold.Read more about tenure in our glossary page.
Freehold
Key features
- For sale for the first time in over 40 years
- A detached, individual, non-estate bungalow
- Set within sunny, well stocked, surrounding gardens
- Walking distance of excellent village amenities
- Versatile 4 bedroom accommodation
- Garage and parking for numerous vehicles
- Ideal for family and retirement buyers alike
- EPC rating E
Description
The Location - 'Trevone' is situated off Bells Hill at the foot of a private tree-lined driveway which serves just three properties. There is ample parking for numerous vehicles, ideal for those with a caravan or boat etc, with a deep side driveway leading to further parking at the rear of the property where there is also a detached garage. The gardens which surround the property are extremely well stocked and include broad lawns, a pond with water feature (in need of repair) and many specimen trees and plants including a magnificent magnolia tree, camellias, hydrangeas, rhododendrons, azaleas and fruit trees. These gardens are well enclosed to all sides and the property enjoys a high degree of privacy, security and sunshine.
Mylor's highly regarded county primary school is situated at the foot of Bells Hill, just beyond which excellent amenities include a salon, cafe, newsagents, village hall, general stores, public house (The Lemon Arms), butchers, dentist and doctors surgery. There is a bus service to the nearby port of Falmouth and cathedral city of Truro, approximately four and a half and eight and a half miles distant respectively, and from the village centre there is a beautiful walk along the northern banks of Mylor Creek to the Fal Estuary and the mouth of Restronguet Passage - home of the thatched Pandora Inn.
The Accommodation Comprises -
Entrance Porch - Aluminium framed double glazed entrance door with matching side screen opening from the front pathway and gardens. Exterior courtesy light, slate-effect flooring, small pane internal casement door with matching side screen opening into the:-
Reception Hall - Picture and dado rails, archway, internal hallway with radiator and access to loft space, built-in storage cupboard with fitted shelving, electricity meter and modern consumer unit. The rooms in a clockwise rotation from the entrance hall:-
Dining Room - Double glazed window with hardwood sub frame enjoying a lovely, open, unspoilt and extremely sunny, southerly aspect over the extensive front gardens and beyond, to the edge of the village and surrounding countryside. Double small pane casement doors from the inner hall, radiator, picture rail. Double doors to the:-
Living Room - Double glazed window with hardwood sub frame enjoying a lovely, open, unspoilt and extremely sunny, southerly aspect over the extensive front gardens and beyond, to the edge of the village and surrounding countryside. Small pane casement window from the inner hall. Cut slate fireplace with matching raised hearth, mantel and display alcoves. Picture rail, TV aerial lead and telephone point, radiator. Door to:-
Bedroom Three - Also featuring an aluminium double glazed window with hardwood sub frame, again enjoying a lovely outlook over the front gardens. Picture rail, radiator, pedestal wash hand basin with tiled splashback and strip light.
Kitchen - Double aspect with replacement uPVC double glazed windows to the side elevation and to the rear, looking through the conservatory to the rear gardens beyond. Extensive range of fitted wall and base units with round-edge worksurfaces between with complementary tiled splashbacks. Inset stainless steel sink unit with mixer tap, recess with plumbing for dishwasher. Fridge recess, former cooker recess with electric cooker panel point, towel recess and Trianco Redfyre oil fired boiler providing domestic hot water and central heating. Fitted airing cupboard with insulated copper cylinder with immersion heater, timer switching and slatted linen shelving. Tall fitted larder cupboard. Small pane casement door from the reception hall.
Rear Conservatory - Ceramic tiled flooring, broad window overlooking the rear gardens, uPVC double glazed door providing direct and reasonably level access from the rear gardens and parking area. Further fitted stainless steel sink unit with mixer tap and cupboards below. Recess with plumbing for washing machine, door to:-
Cloakroom/Wc - Low flush WC, wall mounted wash hand basin, fitted storage cupboards.
Shower Room/Wc - Attractively reappointed with a modern contemporary white three-piece suite comprising a low flush WC with concealed cistern and wash hand basin with mixer tap, both set in vanity unit with storage space and shelving. Deep walk-in shower cubicle with sliding glazed doors and instant electric shower. Handgrip, tall towel rail/radiator, inset downlighters, tiled and panelled walls, two replacement obscure uPVC double glazed windows to the rear elevation.
Study/Bedroom Four - Picture rail, radiator, uPVC double glazed window to the rear elevation.
Bedroom One - A double aspect room with replacement uPVC double glazed windows to the side and rear elevations. Picture rail, radiator, fitted full height wardrobe with mirrored doors, storage cupboards and dressing table.
Bedroom Two - Aluminium double glazed window to the front elevation with hardwood sub frames, once again enjoying the lovely, open, sunny, southerly aspect over the gardens to the outskirts of the village and countryside beyond. Picture rail, radiator, former corner fireplace.
The Exterior -
Driveway - We understand the initial part of the driveway is in the ownership of Number 10, over which 'Trevone' enjoys an unrestricted right of access along what is a deep, tree-lined driveway which solely serves these three properties. Shortly after the entrance to Number 11, the driveway becomes owned by Number 12, which provides a superb, safe, highly secure and private plot which is well enclosed to all sides.
Front Parking Area - Tarmacadamed, providing additional off-road parking for two/three vehicles, well enclosed by hedging and with double gateposts and gates which open onto the:-
Driveway - This extends the depth of the plot, passing the bungalow and forming another parking/turning area to the rear boundary.
Front Gardens - A particular feature of the property; with brick pavia terrace and herringbone pathway leading from the driveway to the front entrance porch. Broad level upper lawn with pond and water feature (not checked) with slate surround, rockery and ferns and azalea etc. A short flight of stone steps then lead down to a lower lawned terrace which is extremely sheltered and well enclosed by mature trees and shrubs including rhododendrons, fruit trees, hydrangeas, camellias and a magnificent magnolia tree. Timber garden store with paved surround. Lawned pathway to the side of the property leading to the:-
Rear Garden Area - Again, beautifully stocked and extremely sheltered. Pathway, part brick, leading to the driveway. Door to the rear conservatory, outside cold water tap. Raised paved patio with lean-to greenhouse with productive grapevine. Further lawned areas, numerous shrubs including hydrangeas, climbing roses, bay trees and rhododendrons etc.
Detached Garage - Of sectional concrete construction, with metal up-and-over door and oil storage tank to one side.
Second Timber Garden Store - Paved surround, windows overlooking the rear garden area.
General Information -
Services - Mains electricity, water and drainage are connected to the property. Oil fired central heating. Supplementary solar panelling. Telephone point (subject to supplier's regulations). We understand fibre broadband connection is due to be connected to the property.
Council Tax - Band E - Cornwall Council.
Tenure - Freehold.
Agent's Note - Following a recent Mundic Test (July 2025), it is apparent the property is clear of any Mundic Block.
Viewing - By telephone appointment with the vendor's Sole Agent - Laskowski & Company, 28 High Street, Falmouth, TR11 2AD. Telephone: .
Directional Note - Proceed through the centre of the village, passing the shop on the right-hand side and public house (The Lemon Arms) on the left. Take the next turning left onto Comfort Road. Bells Hill will then be found after a short distance on the right and proceed up the road, passing the entrance to Springfield Park on the left. The entrance to 'Trevone' will then be found after a short distance on the left-hand side before the traffic calming.
Brochures
Mylor Bridge- COUNCIL TAXA payment made to your local authority in order to pay for local services like schools, libraries, and refuse collection. The amount you pay depends on the value of the property.Read more about council Tax in our glossary page.
- Band: E
- PARKINGDetails of how and where vehicles can be parked, and any associated costs.Read more about parking in our glossary page.
- Yes
- GARDENA property has access to an outdoor space, which could be private or shared.
- Yes
- ACCESSIBILITYHow a property has been adapted to meet the needs of vulnerable or disabled individuals.Read more about accessibility in our glossary page.
- Ask agent
Mylor Bridge
Add an important place to see how long it'd take to get there from our property listings.
__mins driving to your place
Get an instant, personalised result:
- Show sellers you’re serious
- Secure viewings faster with agents
- No impact on your credit score
Your mortgage
Notes
Staying secure when looking for property
Ensure you're up to date with our latest advice on how to avoid fraud or scams when looking for property online.
Visit our security centre to find out moreDisclaimer - Property reference 34036735. The information displayed about this property comprises a property advertisement. Rightmove.co.uk makes no warranty as to the accuracy or completeness of the advertisement or any linked or associated information, and Rightmove has no control over the content. This property advertisement does not constitute property particulars. The information is provided and maintained by Laskowski & Co, Falmouth. Please contact the selling agent or developer directly to obtain any information which may be available under the terms of The Energy Performance of Buildings (Certificates and Inspections) (England and Wales) Regulations 2007 or the Home Report if in relation to a residential property in Scotland.
*This is the average speed from the provider with the fastest broadband package available at this postcode. The average speed displayed is based on the download speeds of at least 50% of customers at peak time (8pm to 10pm). Fibre/cable services at the postcode are subject to availability and may differ between properties within a postcode. Speeds can be affected by a range of technical and environmental factors. The speed at the property may be lower than that listed above. You can check the estimated speed and confirm availability to a property prior to purchasing on the broadband provider's website. Providers may increase charges. The information is provided and maintained by Decision Technologies Limited. **This is indicative only and based on a 2-person household with multiple devices and simultaneous usage. Broadband performance is affected by multiple factors including number of occupants and devices, simultaneous usage, router range etc. For more information speak to your broadband provider.
Map data ©OpenStreetMap contributors.






