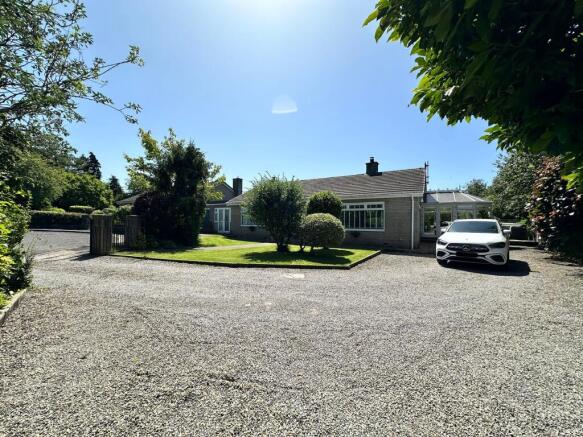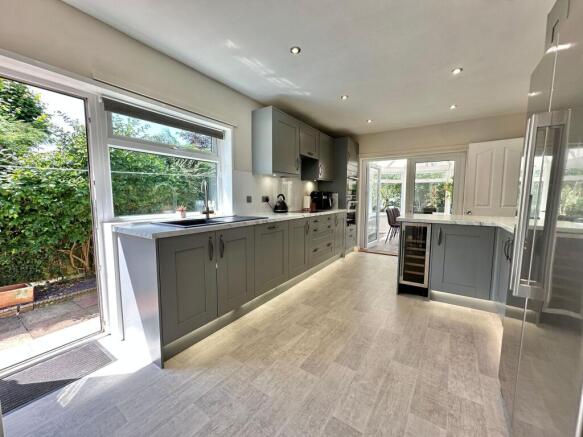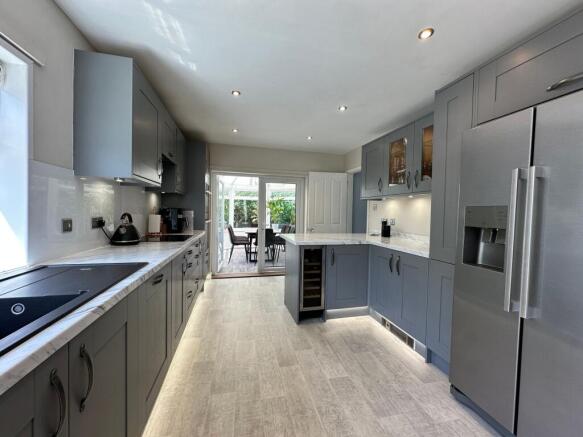Powdrake Crescent, Longtown, CA6

- PROPERTY TYPE
Bungalow
- BEDROOMS
2
- BATHROOMS
2
- SIZE
1,044 sq ft
97 sq m
- TENUREDescribes how you own a property. There are different types of tenure - freehold, leasehold, and commonhold.Read more about tenure in our glossary page.
Freehold
Key features
- Spacious bungalow in a quiet cul-de-sac location
- Modern dining kitchen with breakfast bar and adjoining conservatory
- Ideal for downsizers or single-level living with versatile layout
- Generous main bedroom with walk-through dressing room and patio doors
- Handy utility/shower room plus separate family bathroom
- Large gravelled driveway and private, sunny rear decked garden
- Double Glazing & Oil Central Heating
Description
Located in a quiet and desirable cul-de-sac on the edge of the popular border town of Longtown, this spacious and well-laid-out link detached bungalow presents a fantastic opportunity for those seeking single-level living in a peaceful yet well-connected location. Offering a versatile internal layout, this property is best suited to buyers looking to downsize, retire, or enjoy a quieter lifestyle without compromising on space or amenities.
Longtown itself provides all the essential services and conveniences you need, with a range of independent shops, a doctor’s surgery, chemist, convenience stores, cafes and tea rooms all just a short walk or drive away. The town is ideally located for those who travel frequently between England and southern Scotland, with easy access to the A7. The city of Carlisle, with its wider array of shopping, leisure, and rail links, is approximately a 20-minute drive to the south.
Positioned on a generous plot, the property is approached via a large gravelled driveway offering ample off-street parking for multiple vehicles. The front of the home enjoys a pleasant outlook and has been designed for low-maintenance living, while still offering space for potted plants and outdoor seating.
Inside, the home flows beautifully from a central hallway, creating a feeling of openness and accessibility. The lounge is a bright and welcoming space, filled with natural light from the large front-facing window, and features an electric fire that adds both warmth and a focal point to the room.
The heart of the home is the modern dining kitchen, fitted with a range of contemporary units, contrasting worktops, integrated appliances including AEG dishwasher, combination Neff microwave, Neff slide & hide oven and a wine cooler. There is a handy breakfast bar for informal dining. This area is perfectly designed for those who enjoy cooking and entertaining. Leading from the kitchen is a conservatory that is currently used as a formal dining room – a versatile space that could also be used as a second sitting room, hobby area, or home office, with pleasant views over the rear decked garden.
The main bedroom is a standout feature, generously sized to include a walk-through dressing area with patio doors that open directly onto the front garden. This flows seamlessly into a further walk-in wardrobe or second dressing room, offering superb storage and potential for customisation. An additional highlight is the shower room/utility space – a practical and well-thought-out room that includes plumbing for laundry appliances and offers access to the rear garden. This dual-purpose space adds excellent functionality to the home and is ideal for day-to-day use.
The second double bedroom is positioned at the rear of the property and is located next to the family bathroom, which is fitted with a bath, basin, and WC.
Externally, the rear of the property features a private, sunny, and low-maintenance paved & decked area – ideal for relaxing outdoors, entertaining guests, or simply enjoying a quiet morning coffee in the fresh air. The property has been designed to offer easy living both inside and out, making it an ideal choice for buyers who want comfort and space in a manageable and peaceful setting.
This is a rare opportunity to secure a move-in-ready bungalow with flexible living options, generous outdoor space, and a convenient location on the edge of town.
EPC Rating: D
Dining Kitchen
5.13m x 3.3m
Conservatory
3.66m x 3.12m
Lounge
5.54m x 3.91m
Bedroom
3.89m x 3.53m
Dressing Room
3.2m x 2.49m
Dressing Room
2.44m x 1.88m
Shower Room/Utility
2.21m x 2.08m
Bedroom
3.86m x 3.4m
Bathroom
2.46m x 1.96m
Parking - Driveway
- COUNCIL TAXA payment made to your local authority in order to pay for local services like schools, libraries, and refuse collection. The amount you pay depends on the value of the property.Read more about council Tax in our glossary page.
- Band: D
- PARKINGDetails of how and where vehicles can be parked, and any associated costs.Read more about parking in our glossary page.
- Driveway
- GARDENA property has access to an outdoor space, which could be private or shared.
- Private garden
- ACCESSIBILITYHow a property has been adapted to meet the needs of vulnerable or disabled individuals.Read more about accessibility in our glossary page.
- Ask agent
Powdrake Crescent, Longtown, CA6
Add an important place to see how long it'd take to get there from our property listings.
__mins driving to your place
Get an instant, personalised result:
- Show sellers you’re serious
- Secure viewings faster with agents
- No impact on your credit score
Your mortgage
Notes
Staying secure when looking for property
Ensure you're up to date with our latest advice on how to avoid fraud or scams when looking for property online.
Visit our security centre to find out moreDisclaimer - Property reference ad33b72e-7732-485b-9cd0-acd8d9a36fba. The information displayed about this property comprises a property advertisement. Rightmove.co.uk makes no warranty as to the accuracy or completeness of the advertisement or any linked or associated information, and Rightmove has no control over the content. This property advertisement does not constitute property particulars. The information is provided and maintained by Kate Robson Estate Agent, Cumbria. Please contact the selling agent or developer directly to obtain any information which may be available under the terms of The Energy Performance of Buildings (Certificates and Inspections) (England and Wales) Regulations 2007 or the Home Report if in relation to a residential property in Scotland.
*This is the average speed from the provider with the fastest broadband package available at this postcode. The average speed displayed is based on the download speeds of at least 50% of customers at peak time (8pm to 10pm). Fibre/cable services at the postcode are subject to availability and may differ between properties within a postcode. Speeds can be affected by a range of technical and environmental factors. The speed at the property may be lower than that listed above. You can check the estimated speed and confirm availability to a property prior to purchasing on the broadband provider's website. Providers may increase charges. The information is provided and maintained by Decision Technologies Limited. **This is indicative only and based on a 2-person household with multiple devices and simultaneous usage. Broadband performance is affected by multiple factors including number of occupants and devices, simultaneous usage, router range etc. For more information speak to your broadband provider.
Map data ©OpenStreetMap contributors.




