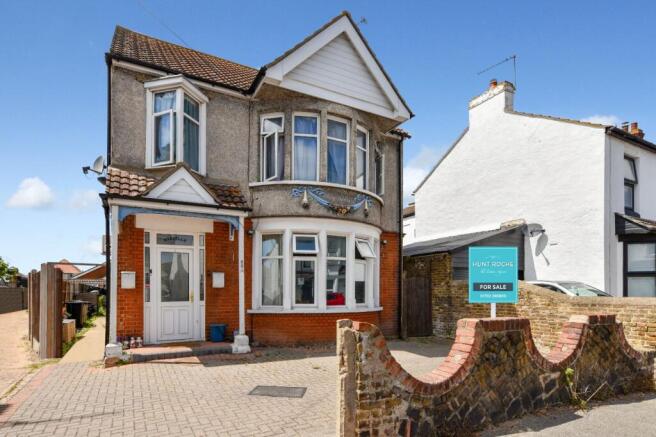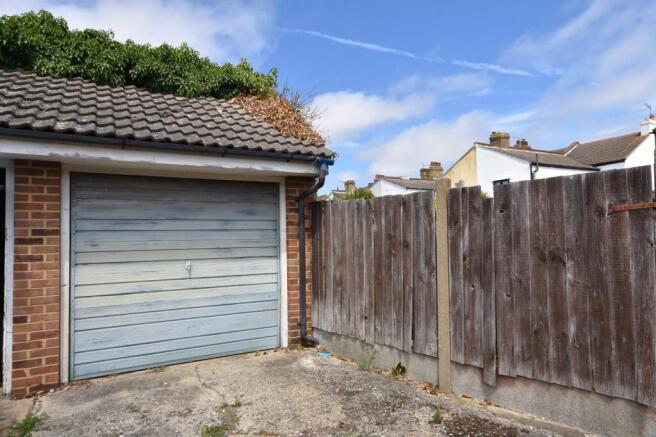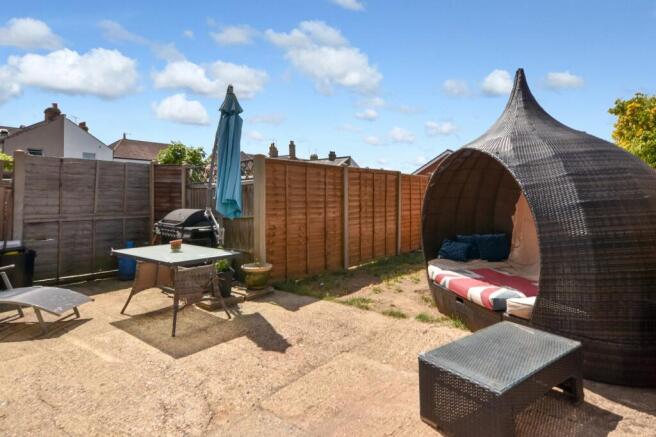
Richmond Avenue, Shoeburyness, Essex, SS3

- PROPERTY TYPE
Apartment
- BEDROOMS
2
- BATHROOMS
1
- SIZE
Ask agent
Key features
- Set within a Detached House containing just two apartments oozing charm and character features throughout
- High Ceilings with elegant cornicing, ceiling roses, and picture rails
- Wall-Mounted Air Conditioning Units in the Bedrooms and Living Room
- Generous West-Facing Garden with access to Garage with power, lighting, and up-and-over door, with vehicular access via side road (with right of access)
- Block paved driveway to the front of the proeprty providing off-Road Parking for two vehicles
- Close Proximity to Local Shops and Transport Links
- Walking distance to Richmond Primary and Shoeburyness High School
Description
over
This charming ground floor apartment occupies the lower level of a handsome detached period property comprising just two dwellings. A distinctive bay-fronted façade with decorative period detailing sets the tone for the home’s retained character. Internally, the generously proportioned living room is flooded with natural light via the wide front-facing bay window and enhanced by elegant corniced ceilings and an ornate ceiling rose. The kitchen is bright and well laid out, offering extensive worktop and cupboard space, tiled splashbacks, and a large rear-facing window. The principal bedroom features high ceilings, deep mouldings, and a charming recessed arch detail to one wall. A neutral colour scheme flows throughout, creating a calm and spacious feel, while modern upgrades such as uPVC double glazing and gas central heating complement the property’s character. Outside, the home boasts a generous west-facing garden, off-road parking, and a garage, offering excellent (truncated)
Entrance via
Canopied entrance porchway, providing access via the original panelled hardwood door to a well-maintained shared reception lobby with double glazed window to side aspect. Personal door to ground floor apartment.
Hallway
Laminate wood-effect flooring. Doors leading to the Living Room, Kitchen, and Bedroom. Ceiling height of 9'6" with original cornicing and a smooth plastered finish.
Generous Living Room
5.08m (into bay) x 4.88m (max) - A spacious and characterful Living Room featuring impressive 9'6" ceiling height with original cornice detailing and a decorative ceiling rose. Picture rail. Wall mounted 'Daikin' air-conditioning unit. uPVC double glazed bay window to front aspect with curved radiator under. Laminate wood-effect. Further radiator.
Bedroom Two
3.78m (max) x 3.6m - This good size room with uPVC double glazed window to the side aspect. Retaining original character features, it showcases impressive 9'6" ceiling height with elegant cornicing to smooth plastered ceiling inset with ornate decorative ceiling rose, and a decorative arch detail that brings charm and period appeal. Wall-mounted 'Mitsubishi' air conditioning unit and radiator. Versatile in use, this space is ideal as a bedroom, guest room, or home office.
Spacious Kitchen/Breakfast Room
14' 6" x 10' 0" (4.42m x 3.05m)
uPVC double glazed window to side aspect. The Kitchen offers a generous range of wall and base units, complemented by black worktops inset with stainless steel single drainer sink unit with mixer tap over. Tiled splashbacks. Built-in electric 'Beko' oven and four ring gas hob with overhead extractor. Under counter recess and plumbing for a washing machine. Breakfast bar seating area with splashback tiling. Tiled flooring. Ample further appliance space. Radiator Smooth plastered ceiling with impressive 9'6" ceiling height. Access to;
Lobby
Impressive 9'6" textured ceiling. uPVC double glazed door providing access to rear Garden. Laminate wood-effect. Radiator. Doors to Bathroom and Main Bedroom.
Main Bedroom
13' 4" x 11' 7" (4.06m x 3.53m)
A generously proportioned bedroom with uPVC double-glazed window to side aspect. Pair of uPVC double glazed French doors opening directly to the private garden. Impressive 9'6" ceiling height with original ceiling cornice inset with central ceiling rose, a decorative arched alcove, radiator, and a ceiling fan. Picture rail. Wall mounted 'Midea' air conditioning unit.
Bathroom
10' 1" x 6' 6" (3.07m x 1.98m)
Obscure uPVC double glazed window to rear aspect. Partly tiled walls. The bathroom is fitted with a white suite comprising a panel-enclosed bath with mixer taps with integrated shower unit over and fitted glass screen, low level flush WC and pedestal wash basin with mixer tap over. Shaver point. Tiled flooring. Radiator. Impressive 9'6" high textured ceiling.
To the Outside of the Property
Access to the private WEST FACING garden is via the Main Bedroom and the Lobby area and offers a generous and versatile outdoor space, ideal for both relaxation and entertaining. The Garden measures approx 60ft and commences with a large hardstanding patio area. A charming brick boundary wall to one aspect with fencing to remaining. Gated side access to the front of the property. Exterior water tap and lighting. Timber gate providing access to exterior WC. To the rear of the garden sits a canopied BBQ area. There is access via courtesy door (inaccessible at the time of inspection) to the Garage.
Garage / Workshop
15' 9" x 8' 8" (4.8m x 2.64m)
Located at the rear of the property and accessed via a side road (with right of access), the garage features an up-and-over door. Internally, the space is equipped with power and lighting, with partial pitched eaves storage space.
Tenure
LEASEHOLD - Date : 21 July 2015 Term : 125 years from 1 July 2015 Building Insurance is charged by the Freeholder of £250.00 per annum Ground Rent - Peppercorn. Information is provided for guidance purposes only and will need to be verified by any interested parties solicitors / conveyancer.
Council Tax Band A
PRELIMINARY DETAILS - AWAITING VERIFICATION
Brochures
Particulars- COUNCIL TAXA payment made to your local authority in order to pay for local services like schools, libraries, and refuse collection. The amount you pay depends on the value of the property.Read more about council Tax in our glossary page.
- Band: A
- PARKINGDetails of how and where vehicles can be parked, and any associated costs.Read more about parking in our glossary page.
- Yes
- GARDENA property has access to an outdoor space, which could be private or shared.
- Yes
- ACCESSIBILITYHow a property has been adapted to meet the needs of vulnerable or disabled individuals.Read more about accessibility in our glossary page.
- Ask agent
Richmond Avenue, Shoeburyness, Essex, SS3
Add an important place to see how long it'd take to get there from our property listings.
__mins driving to your place
Get an instant, personalised result:
- Show sellers you’re serious
- Secure viewings faster with agents
- No impact on your credit score



Your mortgage
Notes
Staying secure when looking for property
Ensure you're up to date with our latest advice on how to avoid fraud or scams when looking for property online.
Visit our security centre to find out moreDisclaimer - Property reference SHO250238. The information displayed about this property comprises a property advertisement. Rightmove.co.uk makes no warranty as to the accuracy or completeness of the advertisement or any linked or associated information, and Rightmove has no control over the content. This property advertisement does not constitute property particulars. The information is provided and maintained by Hunt Roche, Shoeburyness. Please contact the selling agent or developer directly to obtain any information which may be available under the terms of The Energy Performance of Buildings (Certificates and Inspections) (England and Wales) Regulations 2007 or the Home Report if in relation to a residential property in Scotland.
*This is the average speed from the provider with the fastest broadband package available at this postcode. The average speed displayed is based on the download speeds of at least 50% of customers at peak time (8pm to 10pm). Fibre/cable services at the postcode are subject to availability and may differ between properties within a postcode. Speeds can be affected by a range of technical and environmental factors. The speed at the property may be lower than that listed above. You can check the estimated speed and confirm availability to a property prior to purchasing on the broadband provider's website. Providers may increase charges. The information is provided and maintained by Decision Technologies Limited. **This is indicative only and based on a 2-person household with multiple devices and simultaneous usage. Broadband performance is affected by multiple factors including number of occupants and devices, simultaneous usage, router range etc. For more information speak to your broadband provider.
Map data ©OpenStreetMap contributors.





