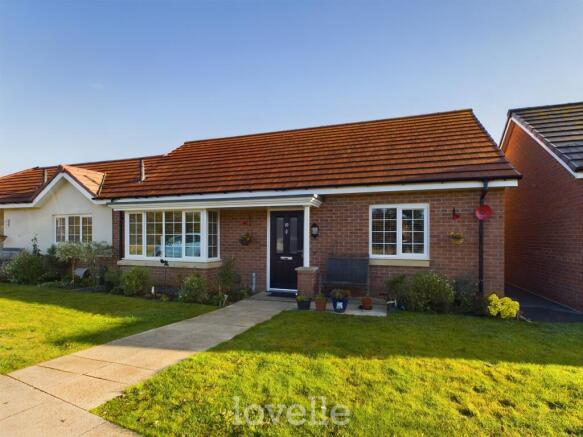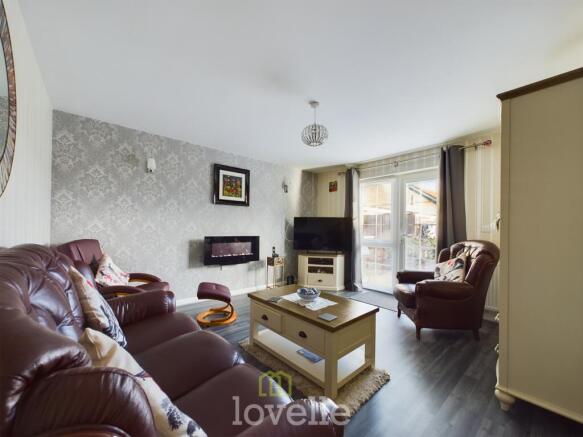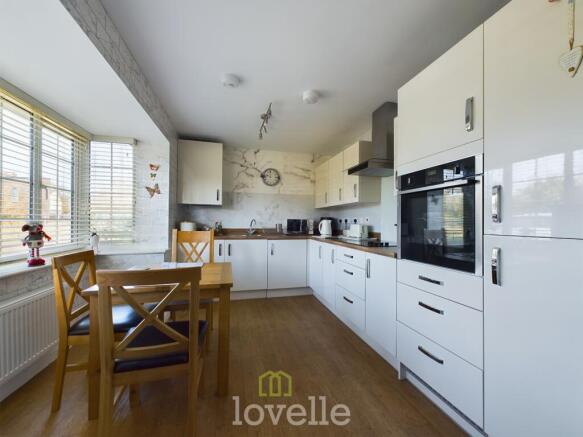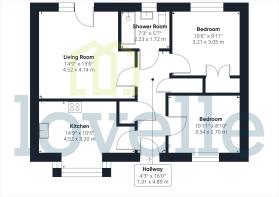Hawthorne Road, Humberston, DN36

- PROPERTY TYPE
Semi-Detached Bungalow
- BEDROOMS
2
- BATHROOMS
1
- SIZE
710 sq ft
66 sq m
- TENUREDescribes how you own a property. There are different types of tenure - freehold, leasehold, and commonhold.Read more about tenure in our glossary page.
Freehold
Key features
- Semi Detached Bungalow
- Desirable over 55's development
- Large Lounge
- Modern Kitchen/Diner
- Two Bedrooms
- Shower Room
- Rear and Front Gardens
- Parking Available
Description
Welcome to Hawthorne Road, Humberston, an exclusive address within the esteemed 'Carrington Gardens' development, just off Humberston Avenue. Nestled in a tranquil and picturesque setting, this lovely semi-detached bungalow offers a unique opportunity for independent living tailored to the needs of those over 55.
Upon entering this high-specification property, you are greeted by an inviting entrance hallway adorned with ample storage options. The heart of the home is the large rear-facing sitting room, featuring a patio door that opens onto a beautifully landscaped garden. This well-designed outdoor space provides a private retreat for residents to enjoy. The kitchen-dining room boasts a contemporary design and a range of high-quality units. Integrated 'Neff' appliances elevate the cooking experience, creating a seamless blend of style and functionality.
The accommodation is further enhanced by two generously sized double bedrooms, providing comfortable and private spaces and the modern and luxurious shower room, complete with complimentary tiling, adds a touch of sophistication.
As part of the Carrington Gardens development, residents enjoy the peace of mind that comes with a secure and supportive environment. External repairs and garden maintenance are expertly managed, allowing residents to focus on the finer things in life.
Beyond the private residence, the development offers exclusive access to a clubhouse that features a spacious lounge, an orangery, and a high-specification kitchen. This communal space is perfect for socialising with fellow residents or entertaining family and friends. Fully equipped guest facilities are available, ensuring a warm welcome for visitors.
Hawthorne Road presents a rare opportunity to reside in a home built to the highest standard of quality, with meticulous attention to detail and excellent design features. Embrace independent living within a community that values comfort, security, and a maintenance-free lifestyle. Your new chapter awaits at Hawthorne Road, Humberston.
EPC rating: B. Tenure: Freehold,Entrance Hall
1.31m x 4.89m (4'4" x 16'1")
Living Room
4.52m x 4.14m (14'10" x 13'7")
Kitchen/Diner
4.52m x 3.2m (14'10" x 10'6")
Bedroom
3.21m x 3.05m (10'6" x 10'0")
Bedroom
3.34m x 2.7m (10'11" x 8'10")
Shower Room
2.23m x 1.72m (7'4" x 5'8")
Agents Note
The vendor has advised us that the property tenure is Freehold and the property is subject to a monthly service charge of £177 for the use of the communal areas, buildings insurance, window cleaning and gardening.
Council Tax Information
The Council Tax Band for this property is C. This information was obtained in July 2025 and is for guidance purposes only. Purchasers should be aware that the banding of the property could change if information is brought to light that makes it clear to the Valuation Office Agency that an error was made with the original allocation. additionally, there may be circumstances when the Council Tax can be altered on change of ownership. All interested parties are advised to make their own enquiries. See
Services
All mains services are available or connected subject to the statutory regulations, with the exception of gas, We have not tested any heating systems, fixtures, appliances or services.
Agents Note 2
These particulars are for guidance only. Lovelle Estate Agency, their clients and any joint agents give notice that:-
They have no authority to give or make representation/warranties regarding the property, or comment on the SERVICES, TENURE and RIGHT OF WAY of any property.
These particulars do not form part of any contract and must not be relied upon as statements or representation of fact.
All measurements/areas are approximate. The particulars including photographs and plans are for guidance only and are not necessarily comprehensive.
Brochures
Brochure- COUNCIL TAXA payment made to your local authority in order to pay for local services like schools, libraries, and refuse collection. The amount you pay depends on the value of the property.Read more about council Tax in our glossary page.
- Band: C
- PARKINGDetails of how and where vehicles can be parked, and any associated costs.Read more about parking in our glossary page.
- Driveway
- GARDENA property has access to an outdoor space, which could be private or shared.
- Private garden
- ACCESSIBILITYHow a property has been adapted to meet the needs of vulnerable or disabled individuals.Read more about accessibility in our glossary page.
- Ask agent
Hawthorne Road, Humberston, DN36
Add an important place to see how long it'd take to get there from our property listings.
__mins driving to your place
Get an instant, personalised result:
- Show sellers you’re serious
- Secure viewings faster with agents
- No impact on your credit score
Your mortgage
Notes
Staying secure when looking for property
Ensure you're up to date with our latest advice on how to avoid fraud or scams when looking for property online.
Visit our security centre to find out moreDisclaimer - Property reference P854. The information displayed about this property comprises a property advertisement. Rightmove.co.uk makes no warranty as to the accuracy or completeness of the advertisement or any linked or associated information, and Rightmove has no control over the content. This property advertisement does not constitute property particulars. The information is provided and maintained by Lovelle, Humberston. Please contact the selling agent or developer directly to obtain any information which may be available under the terms of The Energy Performance of Buildings (Certificates and Inspections) (England and Wales) Regulations 2007 or the Home Report if in relation to a residential property in Scotland.
*This is the average speed from the provider with the fastest broadband package available at this postcode. The average speed displayed is based on the download speeds of at least 50% of customers at peak time (8pm to 10pm). Fibre/cable services at the postcode are subject to availability and may differ between properties within a postcode. Speeds can be affected by a range of technical and environmental factors. The speed at the property may be lower than that listed above. You can check the estimated speed and confirm availability to a property prior to purchasing on the broadband provider's website. Providers may increase charges. The information is provided and maintained by Decision Technologies Limited. **This is indicative only and based on a 2-person household with multiple devices and simultaneous usage. Broadband performance is affected by multiple factors including number of occupants and devices, simultaneous usage, router range etc. For more information speak to your broadband provider.
Map data ©OpenStreetMap contributors.




