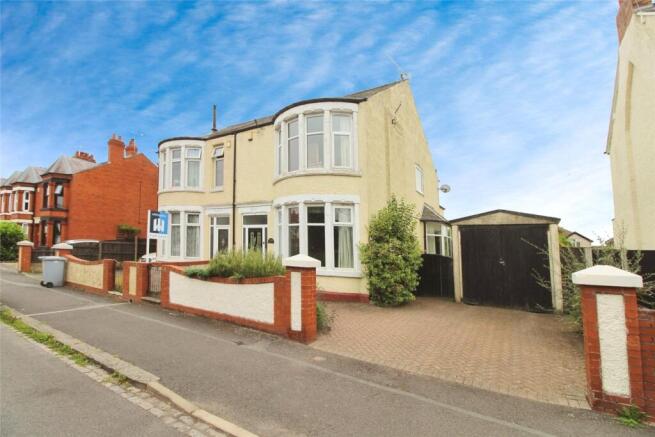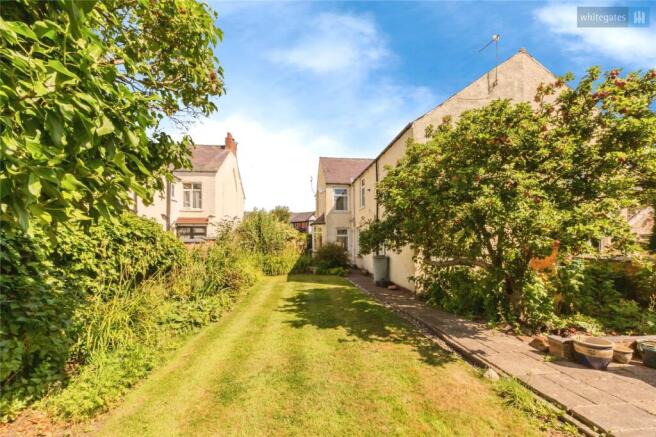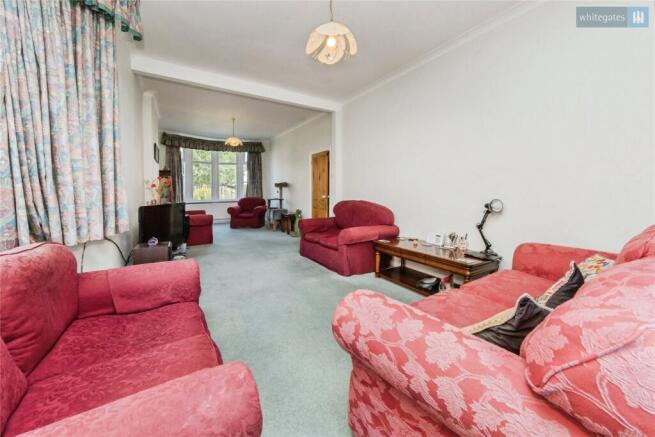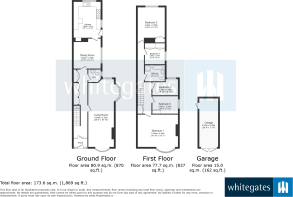
Gainsborough Road, Crewe, Cheshire, CW2

- PROPERTY TYPE
Semi-Detached
- BEDROOMS
5
- BATHROOMS
1
- SIZE
Ask agent
- TENUREDescribes how you own a property. There are different types of tenure - freehold, leasehold, and commonhold.Read more about tenure in our glossary page.
Freehold
Key features
- Five-Bedroom Semi-Detached Home
- Sought-After Road, Walking Distance To Train Station
- Two Reception Rooms Including A Double Bay-Fronted Living Room
- Spacious Kitchen Dining Room
- Two Generous Double Bedrooms Plus Three Further Bedrooms
- Private South-Facing Garden
- Garage & Driveway
Description
A substantial five-bedroom semi-detached home offering excellent space throughout.
On the ground floor, the accommodation comprises an entrance porch, a welcoming hallway with useful under-stair storage, and an expansive living room – formerly two reception rooms – now combined to create a bright and airy space with two bay windows and an additional window. There is also a separate dining room and a generous kitchen/dining room, providing ample space for a dining area, kitchen suite, and a full range of appliances, with a door providing direct access to the garden. A convenient WC completes the ground floor.
Upstairs, five well-proportioned bedrooms offer flexibility for family living, home working, or guest accommodation. Three of the bedrooms feature built-in wardrobes, while the front and rear bedrooms are both excellent-sized doubles. A four-piece bathroom suite serves the first floor.
Externally, the property boasts a generous south-facing rear garden with a lawn, a spacious flagged patio terrace, and a good degree of privacy. To the side, a garage adds further storage and practicality, complemented by off-road parking.
This impressive family home combines generous proportions, versatile living space and a sought-after location, making it an excellent choice for modern family living. Viewing is highly recommended.
Tenure: Freehold
EPC Band: D (Potential C)
Council Tax Band: D
To comply with legal requirements, all buyers must complete an Anti-Money Laundering (AML) check. If your offer is accepted, you will need to undergo this check through our recommended provider. The fee for the AML check is £48.00, which includes VAT.
Thinking about selling your property? For a FREE valuation from one of our local experts, please call or e-mail our Whitegates office, and we will be happy to assist you with an award winning service.
Driveway
Porch
Hall
Living Room
28' 6" x 10' 10" (8.69m x 3.3m)
WC
Dining Room
12' 8" x 11' 2" (3.86m x 3.4m)
Kitchen
15' 1" x 11' 5" (4.6m x 3.48m)
Bedroom One
16' 10" x 13' 7" (5.13m x 4.14m)
Bedroom Two
14' 9" x 11' 6" (4.5m x 3.5m)
Bedroom Three
10' 10" x 6' 11" (3.3m x 2.1m)
Bedroom Four
8' 10" x 8' 0" (2.7m x 2.44m)
Bedroom Five
10' 8" x 7' 5" (3.25m x 2.26m)
Bathroom
7' 8" x 6' 10" (2.34m x 2.08m)
Garage
20' 4" x 7' 11" (6.2m x 2.41m)
Garden
- COUNCIL TAXA payment made to your local authority in order to pay for local services like schools, libraries, and refuse collection. The amount you pay depends on the value of the property.Read more about council Tax in our glossary page.
- Band: D
- PARKINGDetails of how and where vehicles can be parked, and any associated costs.Read more about parking in our glossary page.
- Yes
- GARDENA property has access to an outdoor space, which could be private or shared.
- Yes
- ACCESSIBILITYHow a property has been adapted to meet the needs of vulnerable or disabled individuals.Read more about accessibility in our glossary page.
- Ask agent
Gainsborough Road, Crewe, Cheshire, CW2
Add an important place to see how long it'd take to get there from our property listings.
__mins driving to your place
Get an instant, personalised result:
- Show sellers you’re serious
- Secure viewings faster with agents
- No impact on your credit score
Your mortgage
Notes
Staying secure when looking for property
Ensure you're up to date with our latest advice on how to avoid fraud or scams when looking for property online.
Visit our security centre to find out moreDisclaimer - Property reference CRE240776. The information displayed about this property comprises a property advertisement. Rightmove.co.uk makes no warranty as to the accuracy or completeness of the advertisement or any linked or associated information, and Rightmove has no control over the content. This property advertisement does not constitute property particulars. The information is provided and maintained by Whitegates, Crewe. Please contact the selling agent or developer directly to obtain any information which may be available under the terms of The Energy Performance of Buildings (Certificates and Inspections) (England and Wales) Regulations 2007 or the Home Report if in relation to a residential property in Scotland.
*This is the average speed from the provider with the fastest broadband package available at this postcode. The average speed displayed is based on the download speeds of at least 50% of customers at peak time (8pm to 10pm). Fibre/cable services at the postcode are subject to availability and may differ between properties within a postcode. Speeds can be affected by a range of technical and environmental factors. The speed at the property may be lower than that listed above. You can check the estimated speed and confirm availability to a property prior to purchasing on the broadband provider's website. Providers may increase charges. The information is provided and maintained by Decision Technologies Limited. **This is indicative only and based on a 2-person household with multiple devices and simultaneous usage. Broadband performance is affected by multiple factors including number of occupants and devices, simultaneous usage, router range etc. For more information speak to your broadband provider.
Map data ©OpenStreetMap contributors.





