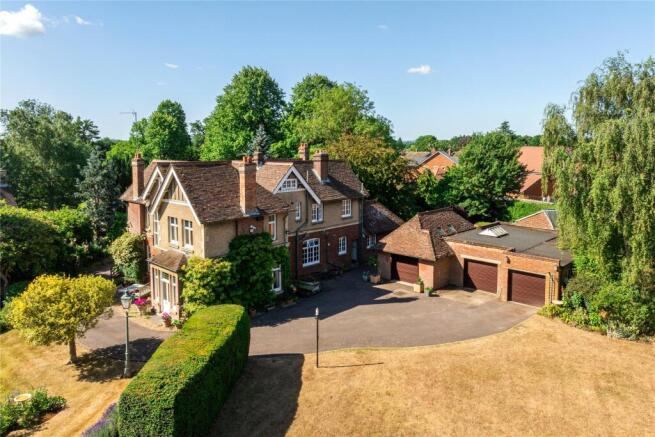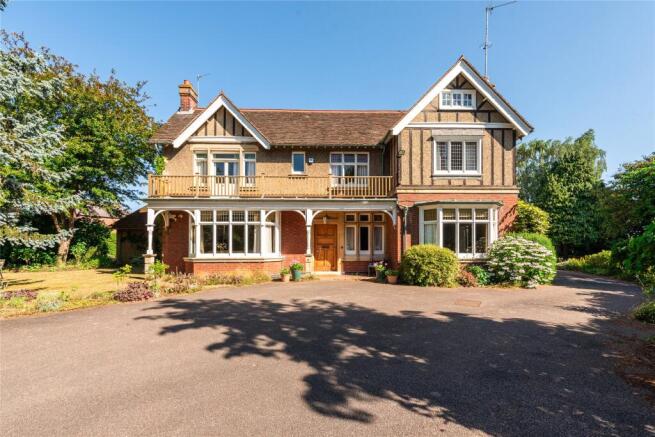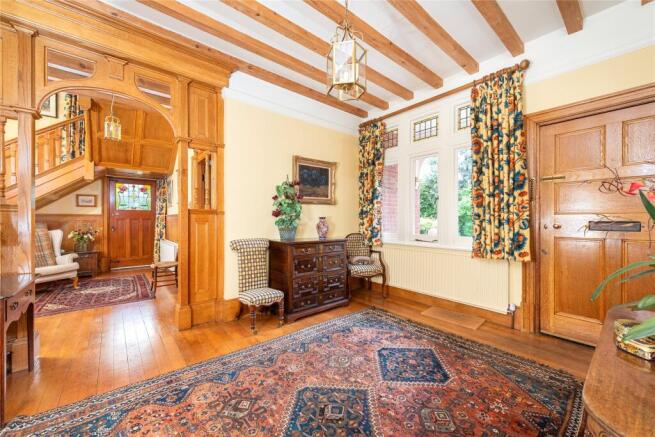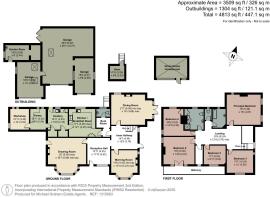
Windmill Hill, Biddenham, Bedfordshire, MK40

- PROPERTY TYPE
Detached
- BEDROOMS
5
- BATHROOMS
2
- SIZE
3,509 sq ft
326 sq m
- TENUREDescribes how you own a property. There are different types of tenure - freehold, leasehold, and commonhold.Read more about tenure in our glossary page.
Freehold
Key features
- Edwardian detached property
- Five bedrooms; bathroom, shower room, separate WC
- Three reception rooms, study and workshop
- Kitchen/breakfast room, scullery, pantry
- Four car garage, garden store and store room
- Gated driveway parking
- Tennis court
- Plot of approximately 2 acres with potential to develop subject to planning permission
Description
The property now has over 3,500 sq. ft. of accommodation set within formal gardens of approximately 2 acres at the end of a small cul-de-sac. There is extensive driveway parking, and a detached garage block with space for four cars and including a garden machinery store. There is also believed to be development potential subject to local authority planning permission.
Ground Floor
A tiled Portico style porch shelters a solid oak entrance door which opens into a reception hall with an ornate oak carved archway into an inner hall. The reception hall has exposed oak flooring, a high ceiling with exposed oak beams, and deep picture rails. A solid oak full turn staircase with a shallow rise provides access to the first floor and a part stained glass oak door opens to the garden at the side.
Principal Reception Rooms
The drawing room is at the front of the house with views of the driveway and garden from its deep bay window set into a feature archway. The room measures 20 ft by over 18 ft and has a high ceiling detailed with moulded cornices and picture rails. In addition, there is a dominant original fireplace with high mantel, marble surround and hearth, and an inset open grate. A part glazed door at the side opens to the garden. The morning room is dual aspect with views over the front and side gardens. Like the drawing room it too has a high ceiling detailed with moulded cornices and picture rails. A feature Adam style fireplace with a marble surround and open grate occupies a central position in the room. The dining room has an Adam style fireplace with marble surround, raised hearth and open grate, and also has deep ceiling cornices and picture rails. French doors and windows set into a bay at the side open to the formal garden.
Kitchen/Breakfast Room
The kitchen/breakfast room has views of a courtyard area in the rear garden and is fitted in a range of custom built oak cabinets which includes cupboards, drawers and glazed display cabinets with complementary work surfaces incorporating a sink and drainer. A two oven gas fired Aga is set into a recess, and there is an additional electric hob. There is also exposed oak flooring. Leading off the kitchen is a scullery which has a further sink set into a base cupboard, space and plumbing for a washing machine, and a cupboard housing the gas boiler. Doors lead to a pantry with fitted shelving and to a workshop which has a fitted workbench and shelving. This area has quarry tiled flooring.
Boot Room and Cloakroom
The boot room and cloakroom are accessed from the inner hallway. The boot room has a recessed coat hanging area and a door to the cloakroom which is fitted in a modern Villeroy and Boch white suite.
First Floor
The landing has part panelled oak walls and feature archways and panel doors with polished door furniture. A galleried area overlooks the hallway, and has views of the garden from a full height leaded light window. There is walk-in shelved linen cupboard.
Bedrooms and Bathrooms
The dual aspect principal bedroom has views of the garden and includes deep picture rails. Bedroom two is also dual aspect and has deep picture rails, and part glazed double doors to the railed balcony overlooking the driveway and garden at the front. There are two further bedrooms at the front, one of which is dual aspect, and a bedroom at the rear with a built-in storage cupboard. The family bathroom is fitted in a modern white Villeroy and Boch suite including a deep double ended bath and a wash basin set into a solid wood vanity unit, with original tiled walls to dado height and an exposed tiled floor. An adjacent WC also has original wall and floor tiles. There is also a shower room which has a separate walk-in shower, a wash basin set into a floating vanity unit, and a WC, with an airing cupboard housing the hot water cylinder and a separate storage cupboard.
Gardens and Grounds
The property occupies a private position at the end of a small cul-de-sac and is entered via a pillared entrance leading to the driveway which spurs off on both sides, the left providing access to the garden machinery store, and the right leading around to a parking area with access to the garaging. There is a gated access linking the two areas. The gardens surround the house. The front and side have shaped lawned areas and established borders with a variety of mature trees, shrubs, and flowers. On the left hand side of the driveway is an enclosed lawned area with a vegetable plot and access to an original greenhouse which is need of restoration. The formal garden is situated at the side and rear of the house and is principally lawned with mature trees and hedgerow for screening, and established seasonal flower and shrub borders. There is a thatched outdoor dining area on the side lawn, which was formerly a croquet lawn.
Garaging
A detached four car garage block is situated at the end of the driveway and incorporates a garden machinery store. All three garages have remotely operated doors. To the rear of the garage there is a separate gardener’s store.
Gardens cont'd
Beyond the formal gardens ia a further lawned aera which is fully enclosed by mature hedgerow and includes a fully enclosed hard tennis court. Within the area is an additional area of garden that is fully enclosed by mature hedgerow and close boarded fencing that provides additional screening and protection. There is also a timber store in need of refurbishment.
Situation and Schooling
Biddenham dates back to before the Domesday Book and its diverse architecture includes a thatched public house and cottages, an ancient church, a village hall, a sports pavilion, lower and middle schools and playing fields. The choice of schooling includes the Harpur Trust independent schools in Bedford. There is a wide range of nearby leisure facilities including indoor snow skiing, water skiing, sailing, motor racing, fishing, golf, shooting, rowing, swimming, cricket, rugby, tennis and horse racing. There is also a choice of local health and fitness clubs.
Travel Times
Biddenham is approximately 2.5 miles west of Bedford town centre and approximately 1.8 miles from commuter rail services to the City, Gatwick and London St. Pancras International (41 minutes) with onward connections to Paris (2hours 15 minutes). The M1 and A1 give access to the national motorway system. Luton, Stansted, Heathrow and Birmingham Airports are accessible for continental commuting. Milton Keynes and Northampton are both approximately 25 minutes’ drive away.
Brochures
Web DetailsParticulars- COUNCIL TAXA payment made to your local authority in order to pay for local services like schools, libraries, and refuse collection. The amount you pay depends on the value of the property.Read more about council Tax in our glossary page.
- Band: H
- PARKINGDetails of how and where vehicles can be parked, and any associated costs.Read more about parking in our glossary page.
- Garage,Driveway
- GARDENA property has access to an outdoor space, which could be private or shared.
- Yes
- ACCESSIBILITYHow a property has been adapted to meet the needs of vulnerable or disabled individuals.Read more about accessibility in our glossary page.
- Wide doorways,Level access shower,Level access
Windmill Hill, Biddenham, Bedfordshire, MK40
Add an important place to see how long it'd take to get there from our property listings.
__mins driving to your place
Get an instant, personalised result:
- Show sellers you’re serious
- Secure viewings faster with agents
- No impact on your credit score
Your mortgage
Notes
Staying secure when looking for property
Ensure you're up to date with our latest advice on how to avoid fraud or scams when looking for property online.
Visit our security centre to find out moreDisclaimer - Property reference BED250304. The information displayed about this property comprises a property advertisement. Rightmove.co.uk makes no warranty as to the accuracy or completeness of the advertisement or any linked or associated information, and Rightmove has no control over the content. This property advertisement does not constitute property particulars. The information is provided and maintained by Michael Graham, Bedford. Please contact the selling agent or developer directly to obtain any information which may be available under the terms of The Energy Performance of Buildings (Certificates and Inspections) (England and Wales) Regulations 2007 or the Home Report if in relation to a residential property in Scotland.
*This is the average speed from the provider with the fastest broadband package available at this postcode. The average speed displayed is based on the download speeds of at least 50% of customers at peak time (8pm to 10pm). Fibre/cable services at the postcode are subject to availability and may differ between properties within a postcode. Speeds can be affected by a range of technical and environmental factors. The speed at the property may be lower than that listed above. You can check the estimated speed and confirm availability to a property prior to purchasing on the broadband provider's website. Providers may increase charges. The information is provided and maintained by Decision Technologies Limited. **This is indicative only and based on a 2-person household with multiple devices and simultaneous usage. Broadband performance is affected by multiple factors including number of occupants and devices, simultaneous usage, router range etc. For more information speak to your broadband provider.
Map data ©OpenStreetMap contributors.








