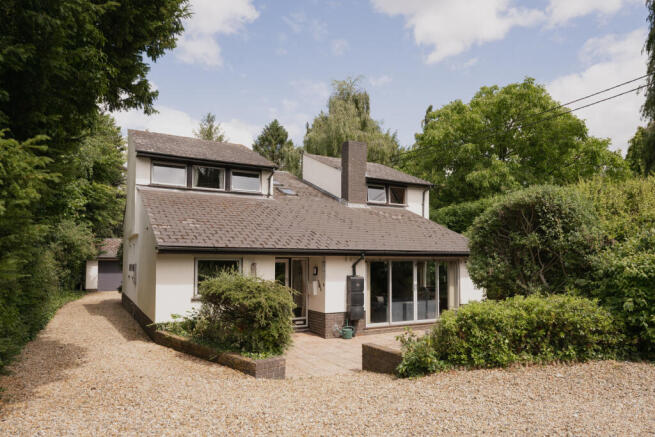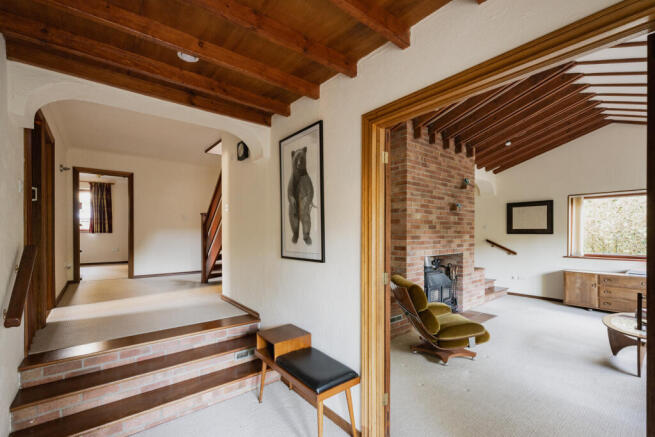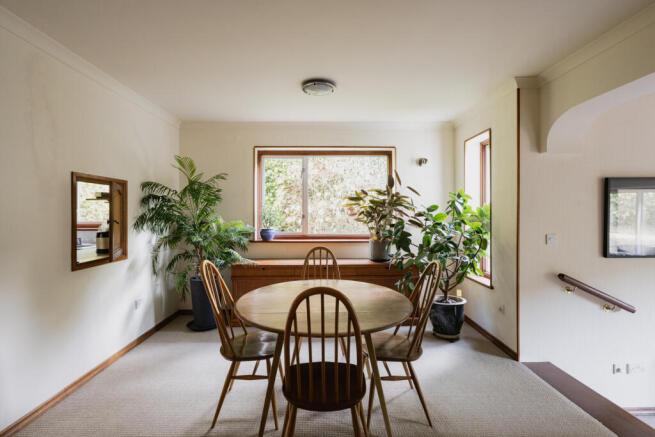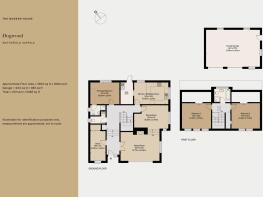
Dogwood, Wattisfield, Suffolk

- PROPERTY TYPE
Detached
- BEDROOMS
3
- BATHROOMS
3
- SIZE
2,485 sq ft
231 sq m
- TENUREDescribes how you own a property. There are different types of tenure - freehold, leasehold, and commonhold.Read more about tenure in our glossary page.
Freehold
Description
The Tour
Curved brick walls and hedgerows guide the driveway towards the house, which peeks out from behind mature cypress trees. A pebbled driveway leads to the terrace and the front door, which opens into a wide entrance hall. Wooden beams run overhead on entry - a motif that continues across the plan - while soft, cream-coloured carpet spreads out underfoot.
To the right of the entrance is the sitting room, a generous and bright space set beneath an elegant pitched roof with exposed rafters. A wide brick chimney provides a focal point and contains a log-burning fire on top of a tiled hearth. The room is dual aspect, with a wide picture window on one side and a glazed door to the outdoors on the other.
A circular design means that the house's ground-floor living spaces are thoughtfully interconnected. Each radiates out from the central hallway, while the sitting room connects to the central dining room through an archway above three brick-built steps. The latter is a smart space with a second picture window and a convenient hatch through to the adjacent kitchen.
Occupying the right-hand corner of the plan, the kitchen sits proudly with its original cream joinery. It takes a U-shape, with the sink set below a garden-facing window. A utility room is concealed behind a sliding door from the kitchen and grants access to the garden. A study and a WC sit in the front left of the plan.
The house has three bedrooms, with the primary on the ground floor. A picture window runs along one wall here, welcoming in the outdoor greenery. An en suite shower room adjoins, making the room a private retreat for guests.
The remaining two bedrooms are on the first floor, which is reached via a sculptural hardwood staircase. Skylights pour natural light into the space, casting shadows through the open treads into the hallway below. The remaining two bedrooms are even larger than the primary suite and share access to a large family bathroom. Both have built-in storage, while one is punctuated by a series of striking ribbon windows that capture a view of the tree canopies outside.
Outdoor Space
The well-maintained garden stretches behind the house, with large lawned areas as well as mature shrubs and evergreens. Surrounded by flowering plants and tall trees, it has a wonderful sense of privacy.
There is also a double garage and a pebbled driveway with room for overspill parking.
The Area
Set in the glorious north Suffolk countryside, Wattisfield is a peaceful village around a 15-minute drive from Diss. Renowned for its beautiful Georgian and Edwardian architecture, Diss sits on the Norfolk/Suffolk border in the Waveney Valley. There are plenty of independent coffee shops and restaurants such as Amandines, Diss Deli & Coffee Shop and Santiagos Art Cafe and The Pennoyer Centre, a community venue that also serves locally sourced food.
The bustling and historic market town of Bury St Edmunds is only 13 miles away. With streets of ancient pretty cottages and a renowned abbey, the town provides for all day-to-day needs and is chock-full of independent shops, such as Woosters for award-winning sourdough loaves, Javelin for boutique clothing and Parsley Pot for unique gifts. It is also home to two supremely comfortable independent cinemas, Abbeygate and The Everyman. A range of fine restaurants are scattered throughout the town, including the acclaimed Pea Porridge and 1921 Angel Hill.
Eye is a bustling market town under 20 minutes away and has a regular Friday market, along with an excellent array of shops including two butchers, a bakery and two fantastic antique stores. The Handyman is a well-loved local purveyor of almost all conceivable practical items, while Cocoa Mama is a local chocolatier. Eye also has a local florist, Fleur Artisan, two cafés and a first-class deli in Beards. The Queen’s Head and The Oaksmere in Eye are cosy local eateries that offer traditional fare, while the Swan at Hoxne offers a wonderful pub garden.
Under a 30-minute drive away is Lackford Lakes, an oasis of ponds, reedbeds, meadowland and woodland. The area is awash with iridescent kingfishers, dazzling dragonflies, colourful ducks and precious flora.
There is a wide selection of well-regarded primary and secondary schools both in Diss and the surrounding villages, including King Edward IV and Bury St Edmund’s County Upper. Slightly further afield, but accessible daily, are the independent schools in Cambridge, Ipswich and Thetford.
Trains run from Diss station directly to Ipswich and Norwich in under 20 minutes. There are also direct services to London Liverpool Street, which take 90 minutes.
Council Tax Band: E
- COUNCIL TAXA payment made to your local authority in order to pay for local services like schools, libraries, and refuse collection. The amount you pay depends on the value of the property.Read more about council Tax in our glossary page.
- Band: E
- PARKINGDetails of how and where vehicles can be parked, and any associated costs.Read more about parking in our glossary page.
- Yes
- GARDENA property has access to an outdoor space, which could be private or shared.
- Private garden
- ACCESSIBILITYHow a property has been adapted to meet the needs of vulnerable or disabled individuals.Read more about accessibility in our glossary page.
- Ask agent
Dogwood, Wattisfield, Suffolk
Add an important place to see how long it'd take to get there from our property listings.
__mins driving to your place
Get an instant, personalised result:
- Show sellers you’re serious
- Secure viewings faster with agents
- No impact on your credit score



Your mortgage
Notes
Staying secure when looking for property
Ensure you're up to date with our latest advice on how to avoid fraud or scams when looking for property online.
Visit our security centre to find out moreDisclaimer - Property reference TMH82130. The information displayed about this property comprises a property advertisement. Rightmove.co.uk makes no warranty as to the accuracy or completeness of the advertisement or any linked or associated information, and Rightmove has no control over the content. This property advertisement does not constitute property particulars. The information is provided and maintained by The Modern House, London. Please contact the selling agent or developer directly to obtain any information which may be available under the terms of The Energy Performance of Buildings (Certificates and Inspections) (England and Wales) Regulations 2007 or the Home Report if in relation to a residential property in Scotland.
*This is the average speed from the provider with the fastest broadband package available at this postcode. The average speed displayed is based on the download speeds of at least 50% of customers at peak time (8pm to 10pm). Fibre/cable services at the postcode are subject to availability and may differ between properties within a postcode. Speeds can be affected by a range of technical and environmental factors. The speed at the property may be lower than that listed above. You can check the estimated speed and confirm availability to a property prior to purchasing on the broadband provider's website. Providers may increase charges. The information is provided and maintained by Decision Technologies Limited. **This is indicative only and based on a 2-person household with multiple devices and simultaneous usage. Broadband performance is affected by multiple factors including number of occupants and devices, simultaneous usage, router range etc. For more information speak to your broadband provider.
Map data ©OpenStreetMap contributors.





