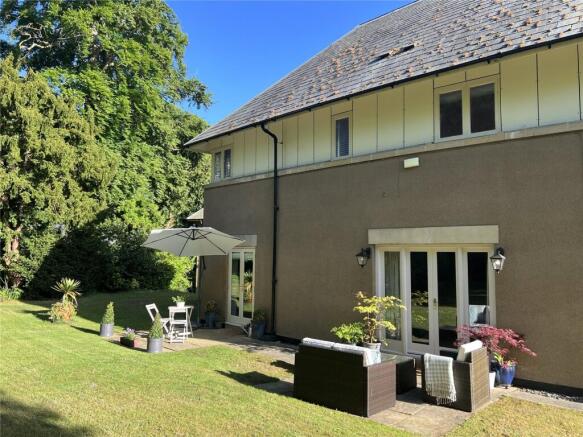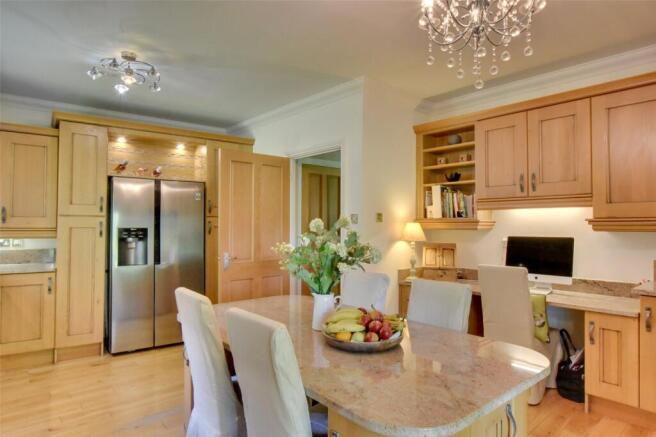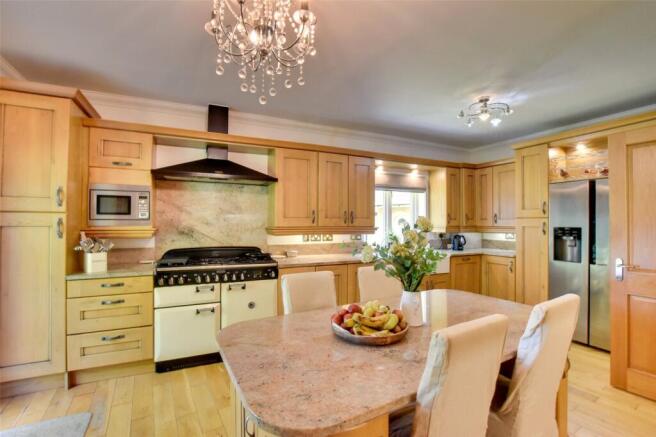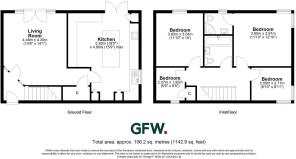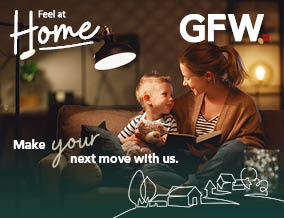
Darlington Road, Durham, DH1

- PROPERTY TYPE
Mews
- BEDROOMS
4
- BATHROOMS
2
- SIZE
Ask agent
- TENUREDescribes how you own a property. There are different types of tenure - freehold, leasehold, and commonhold.Read more about tenure in our glossary page.
Freehold
Key features
- Four bedroom, mews style family home
- Modern living accommodation throughout
- Stunning setting, set within 30 acres of woodland and parkland
- Positioned within walking distances to Durham City Centre
- Electric, gated entrance
- Off road parking and garage
- No onward chain
Description
11 Burn Hall is a generously sized, mews style family home which boasts a well equipped kitchen, spacious living room and four bedrooms. Positioned within walking distance of Durham City and being set within the historic Burn Hall Estate, having 30 acres of listed woodland and parkland which is home to a range of active wildlife and would be ideal for keen walkers. Enjoying well established, lawned communal gardens, the property also has the benefit of a garage and allocated parking.
Approached via electric, double gates, a sweeping drive provides spectacular views of the surrounding fields and mature tree lines lead down to the property, with the main entrance being situated under a distinguished arch feature. A wooden door with glass panelling above leads into a small entrance vestibule which in turn allows entry into the spacious living room via a glazed door. Benefitting from double doors allowing the room to be flooded with natural light throughout and enjoying pleasant views of the surrounding lawned, communal gardens. There is solid oak flooring radiating throughout and in addition to the central heating, the room is heated via an electric fire with a wooden mantel over.
Positioned just off the living room is the well equipped kitchen/dining room which is fitted with a high quality range of oak fronted wall and base mounted storage units, featuring glazed display units, topped with granite work surfaces which incorporate a Belfast sink with mixer tap. Integral appliances include a dishwasher, whilst there is plumbing for an automatic washing machine, along with a dual fuel range cooker with extractor hood over and space for an American style fridge freezer. There is solid oak flooring throughout and the room is well lit via a window facing the side elevation. A central island with a granite work surface allows for a dining area while French doors open onto a pleasant patio area, which is ideal for alfresco dining into the evening and enjoying views of the well stocked communal gardens.
Returning to the entrance vestibule, stairs rise to the landing which is spacious and allows entry into the loft, also providing access to all first floor accommodation. The master bedroom is situated to the rear and benefits from windows to the side and rear, being a good sized double, there is ample space for freestanding furnishings. The master bedroom is complemented by en-suite facilities, comprising a shower cubicle, low level WC, wash hand basin and heated towel rail. Featuring a modern finish, the room is fully tiled throughout and there is a window positioned to the rear. There is a further double bedroom situated to the rear, having a window enjoying the surrounding views, whereas there are two single bedrooms facing the front and side.
The family bathroom is fitted with a modern suite comprising a panel enclosed jacuzzi style bath with hand held shower over, low level WC and a wash hand basin set upon vanity unit. The room is fully tiled and benefits from spot lights to the ceiling, integrated television and extractor fan.
Externally the property is approached via double electric gates which benefit from an entry phone system and is CCTV monitored.
A sweeping tree lined drive offers lighting, ensuring both security and privacy, along with enjoying superb views of the surrounding paddocks. The communal areas are well kept, mainly being laid to lawn and offering a range of different seating areas. Boasting a garage and off road parking space, each property has the benefit of a patio area, which is ideal for keeping pots and plants, or a seating space for alfresco dining. Surrounded by approximately 30 acres of private woodland, pathways allow for stunning walks around the complex and beyond.
Tenure & Possession
Freehold and Vacant upon possession.
There is an annual service charge of approx. £2,029.
EPC Rating
This property has been certified with an EPC
Rating of D|59
Local Authority
Durham Council
Banded F for tax
Utilities
The property benefits from mains electricity, water and drainage. The central heating system is powered by a gas boiler.
Parking
There is a single garage and allocated parking space with the property.
Characteristics
Broadband is currently connected with average download speeds of approximately 20mbps and an upload speed of 13mbps. Mobile coverage is available, interested parties are advised to perform their own due diligence in respect of availability.
what3words
Every three metre square of the world has been given a unique combination of three words.
///vets.eyelash.marmalade
Viewings
Viewings are strictly by prior appointment with GFW.
Important Notice
Every care has been taken with the preparation of these particulars, but they are for general guidance only and complete accuracy cannot be guaranteed. If there is any point, which is of particular importance professional verification should be sought. All dimensions/boundaries are approximate. The mention of fixtures, fittings &/or appliances does not imply they are in full efficient working order. Photographs are provided for general information and you may not republish, retransmit, redistribute or otherwise make the material available to any party or make the same available on any website. These particulars do not constitute a contract or part of a contract.
Burn Hall is a stunning, historic development which features the original Hall, alongside twenty four individual, distinctive properties and is surrounded by picturesque, private woodland and river walks. The area is well served by top-rated schools such as Durham Johnston Comprehensive, St Leonard’s Catholic School, and a range of independent schools. For the commuter the property is conveniently located for the regional road network including the A1 (M) and the A177 for travel throughout the region. Durham Mainline Railway Station offers a regular service to London King Cross and Edinburgh. Durham Tees Valley International Airport and Newcastle International Airport offer further communications with the rest of the country and overseas.
Many renowned beauty spots are within a short drive, beyond which can be found the delights of the Lake District, North Yorkshire Moors, Northumberland and the East Coast.
Brochures
Particulars- COUNCIL TAXA payment made to your local authority in order to pay for local services like schools, libraries, and refuse collection. The amount you pay depends on the value of the property.Read more about council Tax in our glossary page.
- Band: F
- PARKINGDetails of how and where vehicles can be parked, and any associated costs.Read more about parking in our glossary page.
- Garage,Driveway
- GARDENA property has access to an outdoor space, which could be private or shared.
- Yes
- ACCESSIBILITYHow a property has been adapted to meet the needs of vulnerable or disabled individuals.Read more about accessibility in our glossary page.
- Ask agent
Darlington Road, Durham, DH1
Add an important place to see how long it'd take to get there from our property listings.
__mins driving to your place
Get an instant, personalised result:
- Show sellers you’re serious
- Secure viewings faster with agents
- No impact on your credit score
Your mortgage
Notes
Staying secure when looking for property
Ensure you're up to date with our latest advice on how to avoid fraud or scams when looking for property online.
Visit our security centre to find out moreDisclaimer - Property reference DUR250019. The information displayed about this property comprises a property advertisement. Rightmove.co.uk makes no warranty as to the accuracy or completeness of the advertisement or any linked or associated information, and Rightmove has no control over the content. This property advertisement does not constitute property particulars. The information is provided and maintained by George F.White, Durham. Please contact the selling agent or developer directly to obtain any information which may be available under the terms of The Energy Performance of Buildings (Certificates and Inspections) (England and Wales) Regulations 2007 or the Home Report if in relation to a residential property in Scotland.
*This is the average speed from the provider with the fastest broadband package available at this postcode. The average speed displayed is based on the download speeds of at least 50% of customers at peak time (8pm to 10pm). Fibre/cable services at the postcode are subject to availability and may differ between properties within a postcode. Speeds can be affected by a range of technical and environmental factors. The speed at the property may be lower than that listed above. You can check the estimated speed and confirm availability to a property prior to purchasing on the broadband provider's website. Providers may increase charges. The information is provided and maintained by Decision Technologies Limited. **This is indicative only and based on a 2-person household with multiple devices and simultaneous usage. Broadband performance is affected by multiple factors including number of occupants and devices, simultaneous usage, router range etc. For more information speak to your broadband provider.
Map data ©OpenStreetMap contributors.
