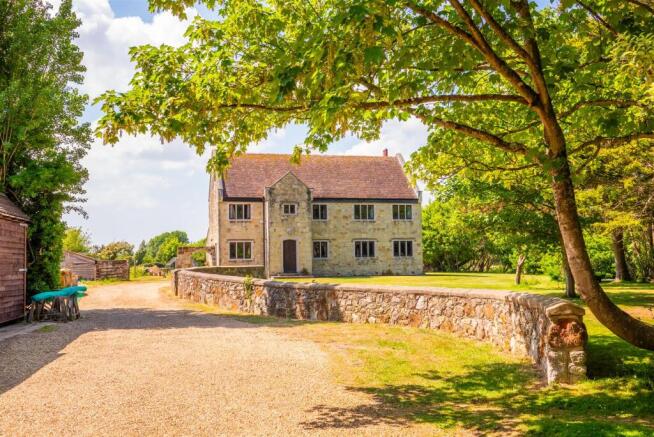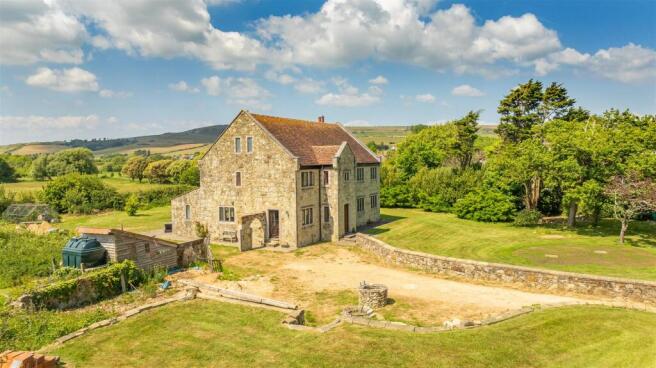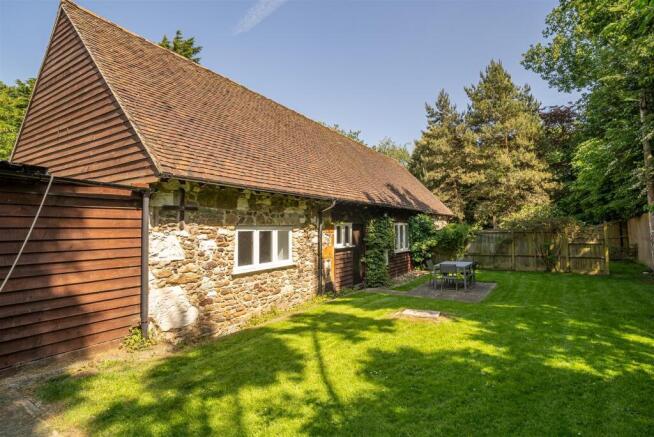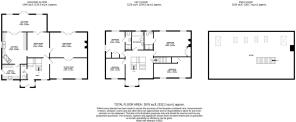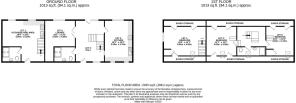Yafford
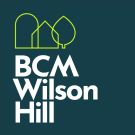
- PROPERTY TYPE
Detached
- BEDROOMS
4
- BATHROOMS
3
- SIZE
5,601 sq ft
520 sq m
- TENUREDescribes how you own a property. There are different types of tenure - freehold, leasehold, and commonhold.Read more about tenure in our glossary page.
Freehold
Key features
- Charming 4 Bedroom Stone Farmhouse
- Grounds Extending To Approximately 7.5 acres
- Two Income Generating Holiday Cottages
- Extensive Outbuildings
- Beautiful Rural Setting
- Large Private Entrance
Description
Location - Shirleys Farm is set in a peaceful location, on the South West Coast of the Island just a short distance from Shorwell Village Centre. The holding is situated within the Isle of Wight National Landscape (previously known as the Isle of Wight Area of
Outstanding Natural Beauty) enjoying spectacular views towards Brighstone downs and the Needles.
Shirleys Farmhouse - A detached, non-listed four bedroom stone farmhouse set within well kept gardens and grounds.
GROUND FLOOR
Porch
A formal entrance with Flagstone flooring.
Inner Hall
A practical and central hallway providing access to the main living areas & first floor via the grand oak staircase.
Sitting Room/Office/Dining Room
An inviting space featuring ash flooring, wood panelling and two large windows overlooking the front garden, flooding the room with natural light. Accessible from both the hallway and living room.
Living Room
A well proportioned living space has ash flooring and French doors opening onto the stone paved wrap-around patio. It also features traditional Multi Fuel Log Burner set within a rustic exposed stone and redbrick chimney.
Dining Room/Family Room
A characterful space with access through to the Sun Room, allowing for a natural flow of light and connection between the two rooms.
Kitchen
This farmhouse style kitchen comprises a semi-open plan layout, divided by a half-height wall. An Oil Fired AGA is set within a striking floor-to-ceiling exposed red brick and stone surround, complimented by exposed feature timber beams overhead. Extensive pine cabinetry provides generous overhead and under-counter storage, and windows to the front allow for plenty of natural light.
Sun Room
A stunning feature of the home, this elegant Sun Room showcases beautiful pine flooring and expansive views over the rear grounds. Flooded with natural light, the space is crowned by a vaulted glass ceiling supported by exposed oak beams. French doors open directly onto the paved, wrap-around stone patio.
Utility Room
Practical and well-appointed, the utility room includes a classic butler sink and ample space for laundry and storage. A door provides direct access to the side of the property.
W/C
A well-appointed downstairs loo with sink, mirror and radiator.
FIRST FLOOR
Landing
An open and airy space featuring built-in window seating.
Master Bedroom
A well proportioned master bedroom enjoying splendid views over its own land, Brighstone Downs and towards The Needles. This room benefits from a well-appointed en-suite bathroom.
Bedroom Two
A comfortable double bedroom featuring carpeted flooring and large windows overlooking the front of the property.
Bedroom Three
A spacious dual-aspect double bedroom, offering views to the rear of the property. This well-appointed room includes an ensuite shower room and integrated storage.
Bedroom Four
A charming small double bedroom with views overlooking the paddock and the West of the Island.
Second Floor
The second floor benefits from a large partially converted room with rooflights suitable for further accommodation if required.
GARDENS AND GROUNDS
The residential gardens and grounds extending to about 1.50 acres. The front garden is laid to lawn, with a stunning stone wall enclosing the front garden from the private gravel driveway. To the East, there is a small pond, with recently installed, hand built, of Original Island Stone construction sluice with sluice gates, with wrought iron fencing facing the road. There is a small, wooded area near the pond which provides plenty of timber as well as shelter during the warmer months. The private driveway contains a historic well, and has space for several vehicles.
To the rear of the property, accessible either side of the farmhouse, there is a well maintained stone rear terrace area, with doors leading from the sunroom, vegetable patch, compost area, fruit cage and access to the wider land.
BUILDINGS
Situated to the south of the farmhouse, there is a small yard, elevated on higher ground, including a several well maintained outbuildings. There is also an area where footings have been constructed for the planning permission, granted under reference 21/02507/FUL for the “proposed conversion, alterations and extension of outbuilding to form self-contained annexe” which is now extant following commencement.
The buildings comprise a large brick-built worktop (14m x 6m) with concrete floor and with an adjoining garden store, a further store (5m x 18m) split into several bays including a tool shed, two log stores, potting shed, tractor store and machinery store, a further potting shed, and, a newly roofed car port, providing undercover space for cars, with adjoining large machinery store with concrete floor.
Willow Cottage And Pond Cottage - Willow Cottage
Ground Floor
Kitchen/Living Area
A practical and inviting space with carpeted and pine flooring throughout, and ample cupboard storage. There is also an open dining area.
Shower Room
A suitably located downstairs shower room.
First Floor
Bedroom - A Dual Aspect Double bedroom with ample integrated storage.
Pond Cottage
Ground Floor
Kitchen
Worktops and integrated appliances make this a useful space.
Lounge
An inviting living space with views over the gardens.
Shower Room
A suitably located downstairs shower room.
First Floor
Bedroom One
Good size double bedroom with views over the front, with integrated storage.
Bedroom Two
Good size double bedroom with views over the front, with integrated storage.
Gardens
Each property benefits from undercover parking, a good sized rear garden and outdoor sitting area.
Land - Situated to the West of the property is one large paddock reaching almost 6 acres, secured with stock proof fencing and mature hedgerows.
General Remarks - Method of Sale
Shirley's Farm is offered for sale by private treaty, as a whole.
Rights of Way
There are no public or private rights of way over the property.
Access
The property is accessed from the public highway, Chine Lane over a private driveway.
Services & Broadband
The Farmhouse is connected to mains water, mains electric, private drainage (septic tank) and Oil-Fired Central heating.
WIFI is connected with BT Broadband.
The vendor has constructed a sluice with sluice gates with Permits Approved by the Environmental Agency and Isle of Wight Council.
The cottages are connected to mains water, mains electric, private drainage (septic tank) and LPG Fired Central Heating.
Some of the buildings are connected to mains water, a sub-surface irrigation system in the field, mains electric and connected to the private drainage system.
Tenure & Possession
Freehold with vacant possession on completion.
Building Safety/Asbestos
The property may contain some Asbestos materials of which the location and type of asbestos are available in the management plan, available upon request from the sole selling agent.
Council Tax/Business Rates
House – Council Tax Band - G
Rateable Value as follows:
Willow Cotttage – £1,425
Pond Cottage – £2,850
Vendors claim small business relief (SBR)
EPCS
The House – D
Cottages – Exempt
Buildings – Exempt
Wayleaves and Easements
The property is being sold subject to and with the benefit of all rights including; rights of way, whether public or private, light, support, drainage, water and electricity supplies and other rights and obligations, easements and quasi-easements and restrictive covenants and all existing and proposed wayleaves for masts, pylons, stays, cables, drains, water and gas and other popes whether referred to in these particulars or not.
Sporting Mineral and Timber Rights
All sporting, timber and mineral rights are included in the freehold sale, in so far as they are owned.
Postcode
PO30 3LH
What3Words
///flying.graphics.basically
Planning
The holiday cottages are restricted to holiday use only, however, there is no limit to the number of days per year so long as an up to date register is maintained.
Plans Areas and Scheduled
These are based on the Ordnance Survey and are for reference only. They have been checked and computed by BCM Wilson Hill and the Purchaser (s) shall be deemed to have satisfied themselves as to the description of the property. Any error or
miss-statement shall not annul a sale or entitle any party to compensation in respect thereof.
Health and Safety
Given the potential hazards of a working farm, we would ask you to be as vigilant as possible for your own personal safety when making your inspection, particularly around the agricultural buildings.
Fixtures and Fittings
BCM Wilson Hill will supply a list of requests, identifying clearly which items are included within the sale, which are excluded, and which may be available by separate negotiation. This list is the sole arbiter of this regardless of whether items are referred to or photographed within these particulars.
The items in the holiday cottages are available by separate negotiation.
Viewings
By appointment with BCM Wilson Hill only.
Brochures
Shirleys Farm_A4 12PP_EPROOF09_SPREADS.pdf- COUNCIL TAXA payment made to your local authority in order to pay for local services like schools, libraries, and refuse collection. The amount you pay depends on the value of the property.Read more about council Tax in our glossary page.
- Band: G
- PARKINGDetails of how and where vehicles can be parked, and any associated costs.Read more about parking in our glossary page.
- Yes
- GARDENA property has access to an outdoor space, which could be private or shared.
- Yes
- ACCESSIBILITYHow a property has been adapted to meet the needs of vulnerable or disabled individuals.Read more about accessibility in our glossary page.
- Ask agent
Energy performance certificate - ask agent
Yafford
Add an important place to see how long it'd take to get there from our property listings.
__mins driving to your place
Get an instant, personalised result:
- Show sellers you’re serious
- Secure viewings faster with agents
- No impact on your credit score
About BCM Wilson Hill, Isle of Wight
BCM, Red Barn, Cheeks Farm, Merstone Lane, Merstone, Isle of Wight, PO30 3DE

Your mortgage
Notes
Staying secure when looking for property
Ensure you're up to date with our latest advice on how to avoid fraud or scams when looking for property online.
Visit our security centre to find out moreDisclaimer - Property reference 34037245. The information displayed about this property comprises a property advertisement. Rightmove.co.uk makes no warranty as to the accuracy or completeness of the advertisement or any linked or associated information, and Rightmove has no control over the content. This property advertisement does not constitute property particulars. The information is provided and maintained by BCM Wilson Hill, Isle of Wight. Please contact the selling agent or developer directly to obtain any information which may be available under the terms of The Energy Performance of Buildings (Certificates and Inspections) (England and Wales) Regulations 2007 or the Home Report if in relation to a residential property in Scotland.
*This is the average speed from the provider with the fastest broadband package available at this postcode. The average speed displayed is based on the download speeds of at least 50% of customers at peak time (8pm to 10pm). Fibre/cable services at the postcode are subject to availability and may differ between properties within a postcode. Speeds can be affected by a range of technical and environmental factors. The speed at the property may be lower than that listed above. You can check the estimated speed and confirm availability to a property prior to purchasing on the broadband provider's website. Providers may increase charges. The information is provided and maintained by Decision Technologies Limited. **This is indicative only and based on a 2-person household with multiple devices and simultaneous usage. Broadband performance is affected by multiple factors including number of occupants and devices, simultaneous usage, router range etc. For more information speak to your broadband provider.
Map data ©OpenStreetMap contributors.
