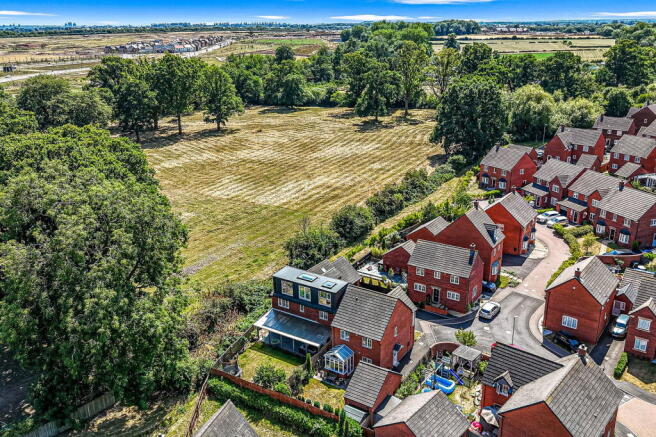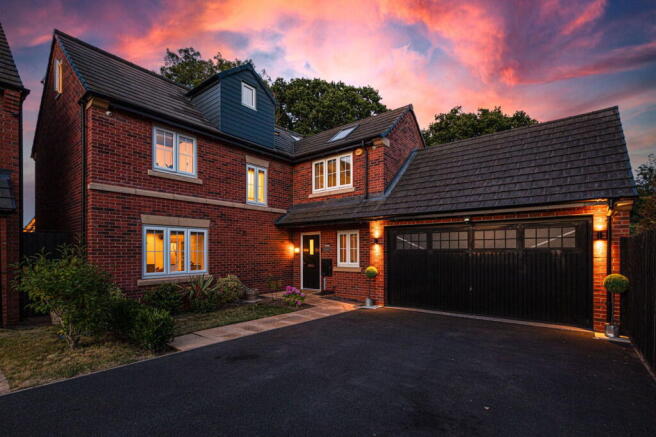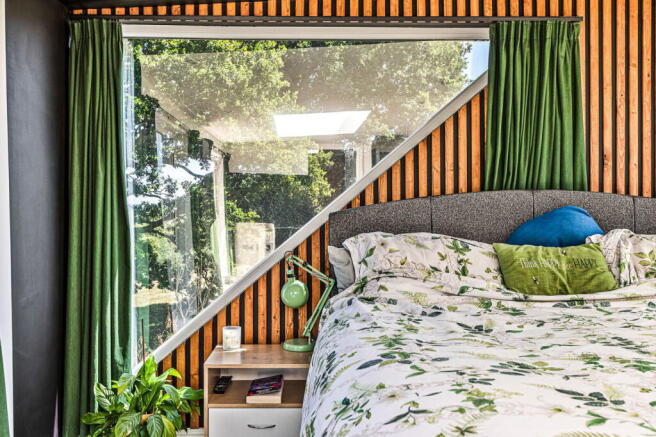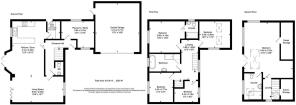5 bedroom detached house for sale
Damson Close, Rothley, LE7 7SZ

- PROPERTY TYPE
Detached
- BEDROOMS
5
- BATHROOMS
3
- SIZE
Ask agent
- TENUREDescribes how you own a property. There are different types of tenure - freehold, leasehold, and commonhold.Read more about tenure in our glossary page.
Freehold
Key features
- Spectacular Top-Floor Master Suite – A luxury, boutique-style retreat with French doors, Juliet balcony, roof lights, and striking privacy glass framing far-reaching countryside views.
- Designer En-Suite with a Statement – Double walk-in shower, underfloor heating, sleek black fixtures, vanity unit, illuminated mirror, and black ladder radiator—all oozing sophistication.
- Five Spacious Bedrooms – Versatile living across three floors, perfect for growing families, home working, or multigenerational needs.
- Open-Plan Living Space – A bright and modern kitchen, dining, and lounge area with bifold and French doors bringing the outdoors in.
- Elegant Family Bathroom – Freestanding bath, gold fittings, full-height tiling, ambient lighting and LED mirror.
- Versatile Living Spaces on the Ground Floor – A bright, adaptable room perfect as a playroom, home office, or hobby space, complemented by a chic downstairs WC.
- Stylish Outdoor Living – Garden with paved entertaining space, covered verandah, lawn, and outdoor lighting—ideal for hosting or relaxing.
- Double Garage & Parking – A tarmac driveway and double garage offer plenty of practical space.
- Edge-of-Village Setting – cul-de-sac location with countryside on your doorstep and excellent connections beyond.
- Guide Price £550,000-£575,000
Description
Stylish & Spacious 5-Bed Detached Family Home - No onward Chain
Set in a peaceful cul-de-sac in the sought-after village of Rothley, this impressive five-bedroom detached home offers generous, versatile living space — perfect for modern family life. Beautifully presented and significantly upgraded by the current owners, the property now features a stunning third-floor attic conversion, creating a show-stopping master suite with real wow factor. Unique design touches and standout features throughout make this a rare and unforgettable family home.
The top-floor master bedroom feels like your own luxury boutique hotel room, featuring roof light, a striking triangular privacy glass section, French doors and with a Juliet balcony. There are far-reaching countryside views—thanks to the home’s edge-of-village position. The en-suite is equally impressive, with a large double walk-in shower enclosure, sleek black fixtures, roof light, large window with privacy glass, a stylish vanity unit, wall-mounted illuminated mirror, underfloor heating, and a black ladder radiator—combining design and comfort effortlessly.
The ground floor begins with a spacious entrance hallway leading into a bright, modern open-plan kitchen, dining, and living area—ideal for entertaining and everyday family living. The kitchen includes integrated appliances such as a dishwasher, double oven, gas hob with extractor, space for a fridge freezer, and high-gloss ceramic tiled flooring with under floor heating. A separate utility room offers practical workspace, plumbing for appliances wall-mounted boiler, and access to the side of the property.
Bifold and French doors from the living/dining space open onto the rear garden, seamlessly blending indoor and outdoor living. Also on the ground floor is a flexible playroom or study, along with a stylish downstairs WC.
To the first floor are four further bedrooms, one of which benefits from and two roof light . Bedroom two benefits from its own en-suite shower room, while the main family bathroom offers a luxurious four-piece suite including a freestanding bath, separate shower cubicle, contemporary vanity unit, and low-level WC. With gold fittings, full-height tiling, ambient lighting, underfloor heating, and an LED mirror, it’s a beautifully finished space designed for relaxation.
The rear garden is ideal for families and entertaining alike, featuring a large paved area with a covered verandah, lawned space, and outdoor lighting. The property also includes a double garage and tarmac driveway providing ample parking.
This is a home that truly has the wow factor and must be viewed to be fully appreciated. Beautifully presented and offering a rare opportunity to own something truly special, it combines space, style, and practicality in a way that’s perfect for modern family life. Tucked away in a well-connected village with countryside on your doorstep, this unique home stands out as a one-of-a-kind find.
Offers in Excess of £550,000 with a Guide Price of £550,000-£575,000.
Epc Rating: B
Local Authority: Charnwood
Council Tax: Band E
Agent's Note
These particulars, whilst believed to be accurate, are set out as a general outline only for guidance and do not constitute any part of an offer or contract. Details are given without any responsibility, and any intending purchasers, lessees, or third parties should not rely on them as statements of fact but must satisfy themselves by inspection or otherwise as to their accuracy. All photographs, measurements (width x length), floor plans, and distances referred to are given as a guide only and should not be relied upon for the purchase of carpets or any other fixtures or fittings. No services or appliances have been tested and will not be tested. Lease details, service charges, and ground rent are given as a guide only and should be checked and confirmed by your solicitor prior to the exchange of contracts. No staff member has the authority to make or give any representation or warranty in respect of the property. We retain the copyright.
Disclaimer: The details provided about this property have not been verified by the owner. Interested parties should conduct their own due diligence and confirm all information independently before making any decisions.
Please note that some of the images used in this property listing may have been digitally enhanced and may include virtual furniture, decor, and other visual effects for illustrative purposes only. These enhancements are intended to demonstrate the potential of the space and may not reflect the property's current condition or furnishings. Prospective buyers are advised to arrange a physical viewing to fully appreciate the property as it is currently presented.
- COUNCIL TAXA payment made to your local authority in order to pay for local services like schools, libraries, and refuse collection. The amount you pay depends on the value of the property.Read more about council Tax in our glossary page.
- Band: E
- PARKINGDetails of how and where vehicles can be parked, and any associated costs.Read more about parking in our glossary page.
- Garage
- GARDENA property has access to an outdoor space, which could be private or shared.
- Private garden
- ACCESSIBILITYHow a property has been adapted to meet the needs of vulnerable or disabled individuals.Read more about accessibility in our glossary page.
- Ask agent
Damson Close, Rothley, LE7 7SZ
Add an important place to see how long it'd take to get there from our property listings.
__mins driving to your place
Get an instant, personalised result:
- Show sellers you’re serious
- Secure viewings faster with agents
- No impact on your credit score
Your mortgage
Notes
Staying secure when looking for property
Ensure you're up to date with our latest advice on how to avoid fraud or scams when looking for property online.
Visit our security centre to find out moreDisclaimer - Property reference S1387309. The information displayed about this property comprises a property advertisement. Rightmove.co.uk makes no warranty as to the accuracy or completeness of the advertisement or any linked or associated information, and Rightmove has no control over the content. This property advertisement does not constitute property particulars. The information is provided and maintained by Riva Lily, Powered by eXp, Rothley. Please contact the selling agent or developer directly to obtain any information which may be available under the terms of The Energy Performance of Buildings (Certificates and Inspections) (England and Wales) Regulations 2007 or the Home Report if in relation to a residential property in Scotland.
*This is the average speed from the provider with the fastest broadband package available at this postcode. The average speed displayed is based on the download speeds of at least 50% of customers at peak time (8pm to 10pm). Fibre/cable services at the postcode are subject to availability and may differ between properties within a postcode. Speeds can be affected by a range of technical and environmental factors. The speed at the property may be lower than that listed above. You can check the estimated speed and confirm availability to a property prior to purchasing on the broadband provider's website. Providers may increase charges. The information is provided and maintained by Decision Technologies Limited. **This is indicative only and based on a 2-person household with multiple devices and simultaneous usage. Broadband performance is affected by multiple factors including number of occupants and devices, simultaneous usage, router range etc. For more information speak to your broadband provider.
Map data ©OpenStreetMap contributors.




