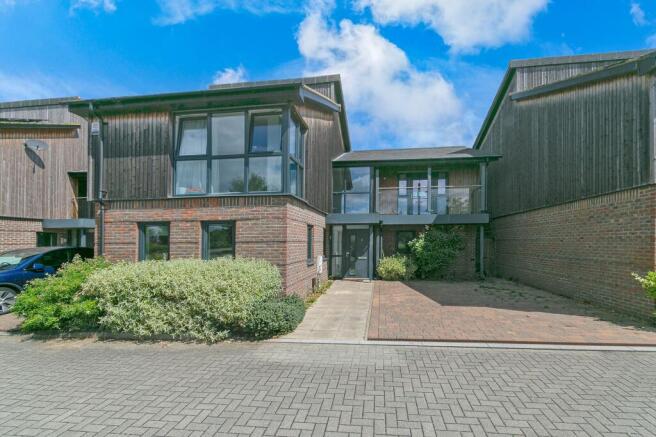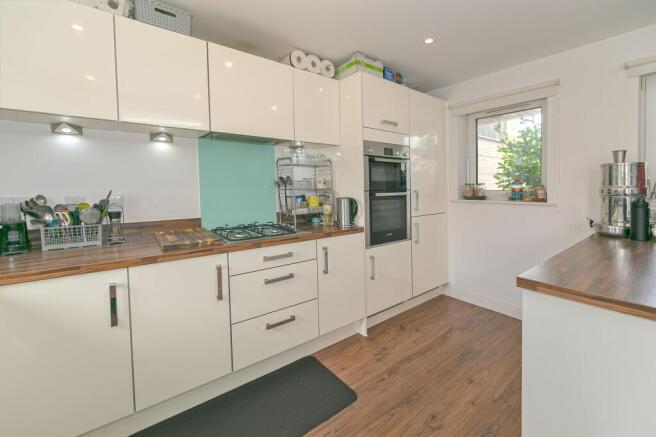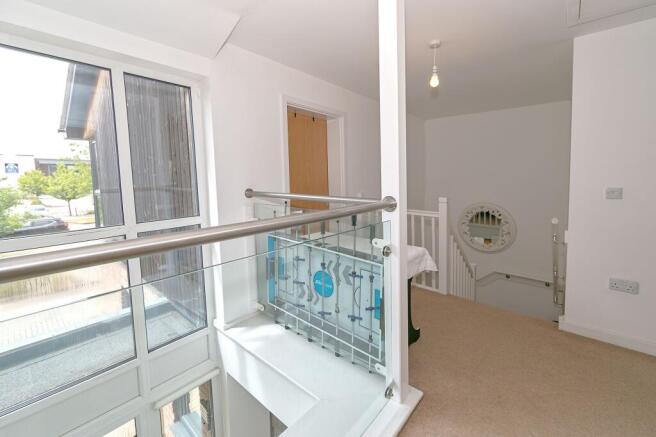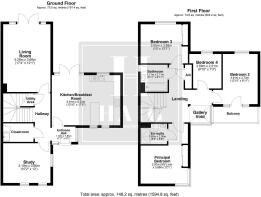
Abacus Drive, Oakgrove, MK10

- PROPERTY TYPE
Detached
- BEDROOMS
4
- BATHROOMS
2
- SIZE
Ask agent
- TENUREDescribes how you own a property. There are different types of tenure - freehold, leasehold, and commonhold.Read more about tenure in our glossary page.
Freehold
Key features
- Bright and Spacious
- Contemporary Open-Plan Living
- Versatile Living Spaces
- Galleried Landing
- Luxurious Principal Suite
- Private Balcony From Bedroom Two
- Stylish Bathrooms
- Ample Storage Solutions
- Excellent School Catchment
- Superb Commuter Road Links to M1 & A421
Description
Welcome to your next address envy.....
This fabulous 4 Bedroom Detached House isn’t just a home—it’s a lifestyle upgrade wrapped in contemporary elegance and sprinkled with just the right amount of “wow.” Step inside and you’ll be greeted by bright, airy spaces that whisper luxury and shout practicality (yes, you can have both).
The open-plan living area is made for everything from Netflix marathons to dinner parties that accidentally turn into dance-offs. And that galleried landing? It’s not just a feature—it’s a statement. Think “architectural drama” without the renovation stress.
The principal suite is your personal retreat, complete with sleek storage and an en-suite so stylish it might make you late for work. Bedroom Two even comes with its own private balcony—perfect for morning coffees, evening wines, or just pretending you’re in a boutique hotel.
Need a home office, a playroom, or a yoga space you’ll use twice a year? This layout flexes with your lifestyle. And with top-rated schools nearby, your little geniuses are sorted. Commuting? The M1 and A421 are practically on your doorstep, so you can spend less time in traffic and more time enjoying your new home.
In short: comfort, style, and convenience all rolled into one very attractive package. Book your viewing today—before someone else falls in love with it first.
PLEASE NOTE:
These property particulars do not constitute part or all of an offer or contract. All measurements and floor plans are stated for guidance purposes only and may be incorrect. Details of any contents mentioned are supplied for guidance only and must also be considered as potentially incorrect. Haig Property Professionals advise perspective buyers to recheck all measurements prior to committing to any expense. We confirm we have not tested any apparatus, equipment, fixtures, fittings or services and it is within the prospective buyer’s interests to check the working condition of any appliances prior to exchange of contracts.
EPC Rating: B
Entrance Hall
A bright and inviting entrance hall featuring full-height windows that flood the space with natural light. The sleek front door with vertical glazing adds a contemporary touch, while the warm wooden flooring and minimalist design create an elegant first impression. The space features wood doors to all areas of the ground floor and a staircase leading to the first floor.
Kitchen/Breakfast Room
3.91m x 5.33m
This contemporary open-plan kitchen, breakfast, and dining area combines functionality with style. The kitchen is fitted with sleek white cabinetry and warm wood-effect worktops, complemented by a soft blue glass splashback that adds a subtle pop of colour. Integrated appliances include a built-in oven, microwave, and a four-burner gas hob, while ample countertop space enhance everyday convenience. The space is enhanced by recessed lighting and large glass doors and windows that flood the room with natural light, creating an ideal setting for everyday living and entertaining.
Living Room
5.28m x 3.68m
A generously proportioned and light-filled living room featuring full-height glass doors that open onto the garden, seamlessly blending indoor and outdoor living. Elegant chandeliers and neutral tones create a refined yet comfortable atmosphere; ideal for both relaxing and entertaining.
Cloakroom
1.45m x 2.31m
A sleek and modern cloakroom featuring a white suite with a compact basin and chrome fittings. Dark-toned flooring and minimalist shelving enhance the clean, contemporary feel; ideal for guests and everyday convenience.
Study
3.1m x 3.66m
A versatile study with dual-aspect windows allowing for excellent natural light. The space is ideal for remote working, studying, or adaptable home office use.
Stairs & First Floor Landing
A bright and contemporary landing area with a striking glass and metal balustrade, offering a galleried view over the entrance hall below. White wooden stair railings and a large window enhance the sense of space and light, with doors leading to all bedrooms and the family bathroom—creating a seamless and functional transition between floors.
Bathroom
2.11m x 2.11m
A stylish and well-appointed bathroom featuring a modern white suite with a wall-mounted basin, WC, and a bath with overhead shower and glass screen. Contemporary tiling, including a feature wall with horizontal stripes, adds visual interest, while a frosted window provides natural light and privacy.
Bedroom Three
3.05m x 3.68m
A bright and inviting bedroom featuring a large window that fills the space with natural light. The room includes a built-in wardrobe with sleek sliding doors and soft carpeting throughout—offering both comfort and practicality in a clean, minimalist setting.
Bedroom Four
2.69m x 2.21m
A generously sized single bedroom featuring soft carpeted flooring, a recessed area ideal for fitted storage or a desk, and a large window that provides excellent natural light—perfect as a guest room, nursery, or home office.
Bedroom Two
3.91m x 2.72m
A bright and neatly presented bedroom featuring soft carpeting, a neutral colour palette, and glazed doors opening onto a private balcony. The space is filled with natural light from dual aspects, offering a calm and airy atmosphere ideal for rest and relaxation.
Balcony
A stylish private balcony accessed from bedroom 2, featuring sleek glass balustrades with metal posts and attractive wooden decking. It offers a peaceful spot for morning coffee or evening relaxation.
Principal Bedroom
2.97m x 3.68m
A bright and spacious bedroom featuring a unique corner window that floods the room with natural light from multiple angles. The space includes built-in wardrobes for ample storage and a private door leading to the en-suite, all finished with soft carpeting and a neutral colour scheme for a calm and comfortable atmosphere.
En-Suite
1.6m x 2.06m
A contemporary en-suite shower room featuring a glass-enclosed shower, wall-mounted WC, and a sleek vanity unit with integrated basin and mirror above. Finished with neutral grey tiling and chrome fittings, the space is both stylish and functional, complete with a heated towel rail and recessed lighting.
Garden
A beautifully maintained rear garden featuring a paved patio for outdoor dining, a neat lawn bordered by mature shrubs, and secure fencing for privacy—ideal for relaxing or entertaining.
Parking - Driveway
A spacious and well-maintained brick-paved driveway offering ample off-street parking and easy access to the front entrance. Flanked by neat brick walls and landscaped borders, it enhances the home’s modern curb appeal.
Disclaimer
Please Note:
These particulars are for general guidance only and do not form part of any offer or contract. All measurements, floor plans and property details may vary, and prospective purchasers should verify all information before incurring any costs. Haig Property Professionals has not tested any appliances, fixtures, fittings or services, and buyers should check their condition and functionality prior to exchange.
AML & Financial Qualification:
In line with UK Anti Money Laundering regulations, all purchasers must provide proof of identity and address before an offer can be accepted. Buyers must also be financially qualified by an independent mortgage broker. If you already have a broker, their full contact details must be provided so affordability can be verified. These checks are mandatory to ensure a secure and compliant sales process.
- COUNCIL TAXA payment made to your local authority in order to pay for local services like schools, libraries, and refuse collection. The amount you pay depends on the value of the property.Read more about council Tax in our glossary page.
- Band: F
- PARKINGDetails of how and where vehicles can be parked, and any associated costs.Read more about parking in our glossary page.
- Driveway
- GARDENA property has access to an outdoor space, which could be private or shared.
- Private garden
- ACCESSIBILITYHow a property has been adapted to meet the needs of vulnerable or disabled individuals.Read more about accessibility in our glossary page.
- Ask agent
Energy performance certificate - ask agent
Abacus Drive, Oakgrove, MK10
Add an important place to see how long it'd take to get there from our property listings.
__mins driving to your place
Get an instant, personalised result:
- Show sellers you’re serious
- Secure viewings faster with agents
- No impact on your credit score
About Haig Property Professionals, Milton Keynes
Office 2, 8/9 Stratford Arcade, 75 High Street, Stony Stratford, Milton Keynes, MK11 1AY

Your mortgage
Notes
Staying secure when looking for property
Ensure you're up to date with our latest advice on how to avoid fraud or scams when looking for property online.
Visit our security centre to find out moreDisclaimer - Property reference 3981f9b4-3e57-47a5-9d7a-230d36eac6ca. The information displayed about this property comprises a property advertisement. Rightmove.co.uk makes no warranty as to the accuracy or completeness of the advertisement or any linked or associated information, and Rightmove has no control over the content. This property advertisement does not constitute property particulars. The information is provided and maintained by Haig Property Professionals, Milton Keynes. Please contact the selling agent or developer directly to obtain any information which may be available under the terms of The Energy Performance of Buildings (Certificates and Inspections) (England and Wales) Regulations 2007 or the Home Report if in relation to a residential property in Scotland.
*This is the average speed from the provider with the fastest broadband package available at this postcode. The average speed displayed is based on the download speeds of at least 50% of customers at peak time (8pm to 10pm). Fibre/cable services at the postcode are subject to availability and may differ between properties within a postcode. Speeds can be affected by a range of technical and environmental factors. The speed at the property may be lower than that listed above. You can check the estimated speed and confirm availability to a property prior to purchasing on the broadband provider's website. Providers may increase charges. The information is provided and maintained by Decision Technologies Limited. **This is indicative only and based on a 2-person household with multiple devices and simultaneous usage. Broadband performance is affected by multiple factors including number of occupants and devices, simultaneous usage, router range etc. For more information speak to your broadband provider.
Map data ©OpenStreetMap contributors.





