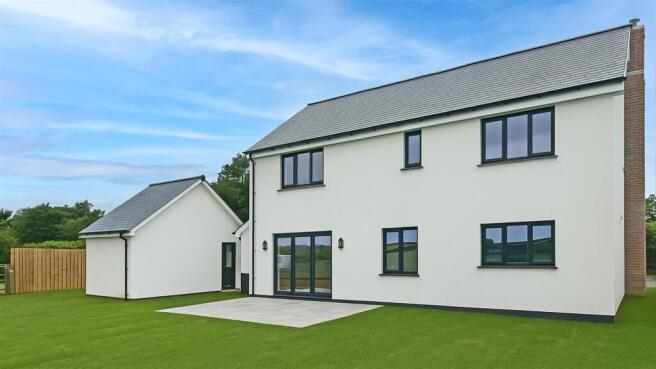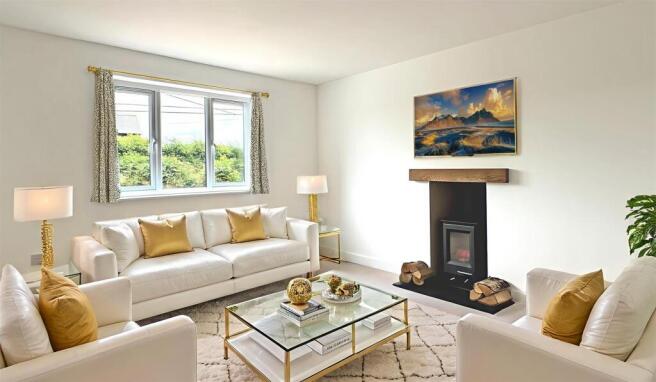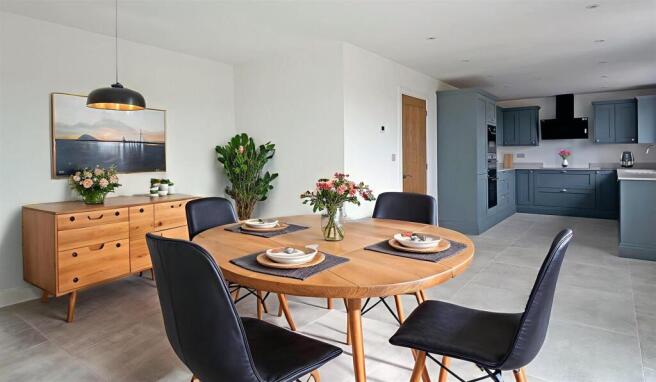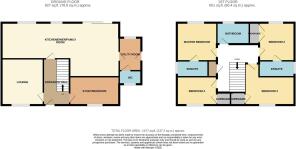
Frithelstock, Torrington

- PROPERTY TYPE
Detached
- BEDROOMS
4
- BATHROOMS
3
- SIZE
Ask agent
- TENUREDescribes how you own a property. There are different types of tenure - freehold, leasehold, and commonhold.Read more about tenure in our glossary page.
Freehold
Key features
- Newly Constructed Detached House
- Sought After Rural Location
- Double Glazing
- Air Source Heat Pump
- Further Land At Separate Negotiation
- Detached Garage and Parking
- Superb Rural Views
- Adjoining Open Countryside
- No Onward Chain
- A Must See!
Description
Step inside and you’ll find a warm and welcoming entrance porch that leads into the main hallway, where stairs rise to the first floor and a handy understairs cupboard houses the home’s service equipment.
The lounge is a cosy and inviting space, complete with a wood burner-perfect for those colder evenings. There’s also a flexible room on the ground floor that could be used as a study, snug, or an extra bedroom depending on your needs.
At the rear of the house, the heart of the home is a fantastic 32-foot open-plan kitchen, dining and family room. It’s a brilliant space for everyday living and entertaining, with a stylish fitted kitchen, quality integrated Bosch appliances, and large bi-fold doors that open straight out into the garden, bringing the outdoors in on sunny days.
Just off the kitchen, the utility room is fitted with matching units and offers laundry space, while a downstairs WC adds extra convenience.
The hall, kitchen/diner, utility and WC all benefit from natural stone flooring.
Upstairs, there are four comfortable double bedrooms. Two of them have their own en-suite shower rooms, and three include built-in wardrobes. Every bedroom enjoys lovely countryside views, adding to the calm and restful atmosphere. There’s also a modern family bathroom with a clean, fresh three-piece suite.
All in all, Farfields offers the perfect balance of rural charm and modern comfort in a highly desirable, accessible location. It’s a wonderful home for families or anyone looking for a peaceful lifestyle without feeling too remote. Early viewing is highly recommended-you won’t want to miss it!
Frithelstock is a typical rural North Devon hamlet with its church, and is situated within easy reach of the towns of Torrington, Bideford and Holsworthy, which each host a good selection of everyday amenities. The North Devon and North Cornish coastline is just a short drive away. Barnstaple, North Devon's Regional Centre, located on the banks of the rivers Taw and Yeo, is approximately 30/35 minutes driving distance away, and houses the areas main shopping business and commercial venues. Barnstaple houses a rail station, and the A361 heading to the east provides a link to the National Motorway Network via junction 27 of the M5.
Entrance Hall -
Lounge - 4.14m x 3.56m (13'7" x 11'8") -
Study/Ground Floor Bedroom - 3.96m x 2.44m (13' x 8') -
Kitchen/Diner/Family Room - 9.96m x 4.57m maximum (32'8" x 15' maximum) -
Utility - 2.79m x 1.83m (9'2" x 6') -
Ground Floor Wc -
Master Bedroom - 3.35m x 3.25m (11' x 10'8") -
En-Suite -
Bedroom 2 - 3.25m x 2.95m (10'8" x 9'8") -
Bedroom 3 - 3.58m x 2.44m (11'9" x 8') -
Bedroom 4 - 3.96m x 3.48m into recess (13' x 11'5" into recess -
Family Bathroom - 9' x 5'10" -
The house is set back from the road and reached via a tarmac driveway, which leads to a private parking area in front of a generously sized detached garage-around 20 x 10 ft. The garage comes complete with an electric roller door, power, lighting, electric car charging point and handy storage space in the eaves.
The front garden is a lovely mix of lawn and gravel, with paved paths that guide you to the front door. Out back, the rear garden is a great spot to relax or entertain, with a paved patio and a lawned area perfect for kids or pets to play. You’ll also find the air source heat pump and an outdoor tap for convenience. Best of all, the garden backs directly onto open fields, offering stunning, uninterrupted countryside views that really make the most of the peaceful setting.
AGENTS NOTE - The property may be available with additional land, potentially up to an acre, by separate negotiation. Additionally, the property will be liable for a proportion of the costs of maintenance of the shared driveway.
Brochures
Frithelstock, TorringtonBrochure- COUNCIL TAXA payment made to your local authority in order to pay for local services like schools, libraries, and refuse collection. The amount you pay depends on the value of the property.Read more about council Tax in our glossary page.
- Ask agent
- PARKINGDetails of how and where vehicles can be parked, and any associated costs.Read more about parking in our glossary page.
- Yes
- GARDENA property has access to an outdoor space, which could be private or shared.
- Yes
- ACCESSIBILITYHow a property has been adapted to meet the needs of vulnerable or disabled individuals.Read more about accessibility in our glossary page.
- Ask agent
Frithelstock, Torrington
Add an important place to see how long it'd take to get there from our property listings.
__mins driving to your place
Get an instant, personalised result:
- Show sellers you’re serious
- Secure viewings faster with agents
- No impact on your credit score
Your mortgage
Notes
Staying secure when looking for property
Ensure you're up to date with our latest advice on how to avoid fraud or scams when looking for property online.
Visit our security centre to find out moreDisclaimer - Property reference 34037350. The information displayed about this property comprises a property advertisement. Rightmove.co.uk makes no warranty as to the accuracy or completeness of the advertisement or any linked or associated information, and Rightmove has no control over the content. This property advertisement does not constitute property particulars. The information is provided and maintained by Phillips, Smith & Dunn, Bideford. Please contact the selling agent or developer directly to obtain any information which may be available under the terms of The Energy Performance of Buildings (Certificates and Inspections) (England and Wales) Regulations 2007 or the Home Report if in relation to a residential property in Scotland.
*This is the average speed from the provider with the fastest broadband package available at this postcode. The average speed displayed is based on the download speeds of at least 50% of customers at peak time (8pm to 10pm). Fibre/cable services at the postcode are subject to availability and may differ between properties within a postcode. Speeds can be affected by a range of technical and environmental factors. The speed at the property may be lower than that listed above. You can check the estimated speed and confirm availability to a property prior to purchasing on the broadband provider's website. Providers may increase charges. The information is provided and maintained by Decision Technologies Limited. **This is indicative only and based on a 2-person household with multiple devices and simultaneous usage. Broadband performance is affected by multiple factors including number of occupants and devices, simultaneous usage, router range etc. For more information speak to your broadband provider.
Map data ©OpenStreetMap contributors.







