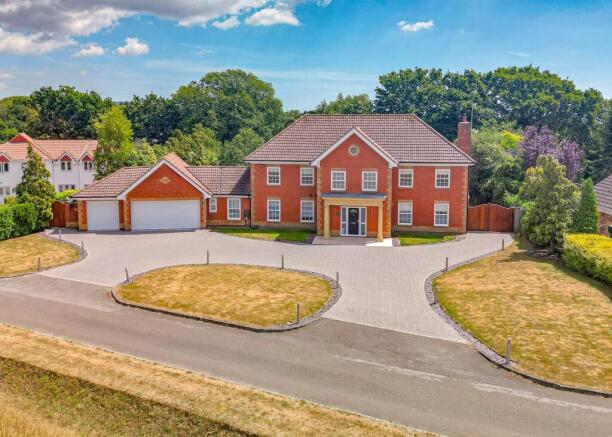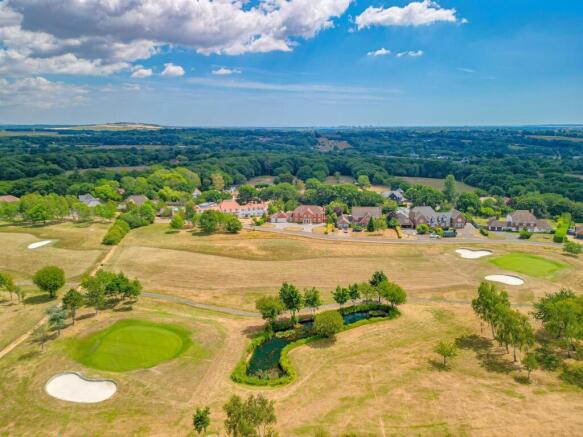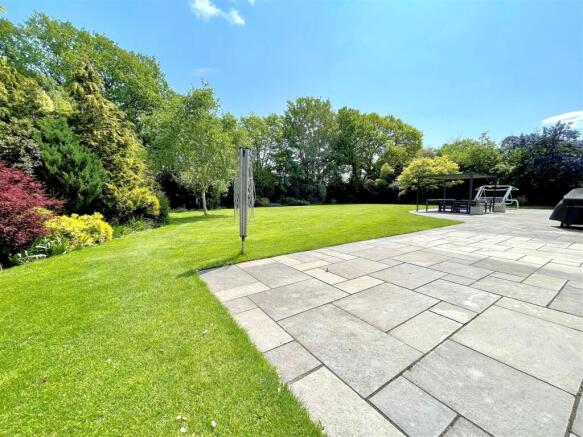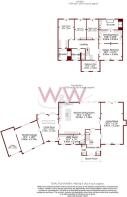Skylark Meadows, Whiteley

- PROPERTY TYPE
Detached
- BEDROOMS
5
- BATHROOMS
3
- SIZE
Ask agent
- TENUREDescribes how you own a property. There are different types of tenure - freehold, leasehold, and commonhold.Read more about tenure in our glossary page.
Freehold
Description
Skylark Meadows is considered to be one of South Hampshire's most sought after locations, set around an 18-hole golf course which itself has recently undergone a million-pound renovation. The Golf & Country Club provides a state of the art gym, swimming pool & 18-hole golf course, all right on your doorstep alongside its renowned restaurant, bars and spa. Excellent transport links are easily accessible, including junction 9 of the M27 getting you to Southampton City Centre & Portsmouth City Centre within 20 minutes, as well as Southampton Airport . The property is also ideally situated for any boating or sailing enthusiast with the renowned River Hamble & Swanwick Marina only minutes away.
Truly Exclusive Gated Development Of Skylark Meadows
No Chain Ahead
This Exquisite Home Has Been Extended & Transformed Throughout To Exceptionally High Standards
Sitting On An Enviable 0.57 Plot Providing Front, Rear & Side Gardens With Panoramic Views Across Skylark Golf Course
Grand Reception Hallway Enjoying Stunning Tiled Flooring, Oak Wood And Glass Detailed Balustrade, Built In 'Comms Room' & Storage Cupboard
Downstairs Cloakroom Comprising Contemporary Two Piece Suite & 'Swarovski' Crystal Detailing To The Wall Tiling
32'9ft Dual Aspect Living Room Enjoying Twin Windows To The Front & Bi-Folding Doors Opening Out Onto The Rear Garden
Stunning 33'1ft Open Plan Kitchen/Dining/Family Room Enjoying Bi-Folding Doors Opening Out Onto The Rear Garden & Large Central Island With Two Pull Up Power Points
Modern 'Two Tone' Kitchen Boasting High Gloss Units & Quartz Worktops
Integrated Appliances Include 'AEG' Twin Multifunctional Ovens, Combination Microwave/Oven, Warming Tray, Dishwasher, Boiling Water Tap, Water Softener, Wine Cooler & 'American Style' Fridge/Freezer To Remain
Large 'Two Tone' Utility Room With Twin Sash Windows Enjoying Views, Utility Boasts Matching High Gloss Units, Quartz Worktops, , Butler Sink, Large Built In Storage Cupboard & Plumbing For Washing Machine and Tumble Dryer
Dual Aspect Family Room Enjoying Twin Sash Windows To The Front, Twin French Doors Opening Out Onto The Rear Garden & Feature Skylight Lantern Roof
All Of The Bi-Folding Doors Have Electric Remote Controlled Inset Blinds
Underfloor Heating Throughout The Ground Floor Except The Carpeted Living Room
Spectacular Galleried Landing Enjoying Sonos Ceiling Speakers
18'6ft Master Suite Benefitting From Twin Sash Windows To The Front With Views Overlooking The Golf Course
Luxurious Dressing Room Enjoying Bespoke Fitted Wardrobes, Shelving & Central Unit Providing Ample Storage Space
Striking En-Suite Bathroom Comprising Six Piece Suite Boasting Central 'Porcelanosa' Freestanding Bath, Large Low Profile Walk In Shower Tray With Stunning Bespoke Wall Tiling & Twin Sinks
Guest Suite Also Benefitting From Twin Sash Windows Overlooking The Garden, Bespoke Fitted Wardrobes, Shelving & En-Suite
Luxurious En-Suite Shower Room Comprising Four Piece Suite Boasting Low Profile Double Shower Cubicle Tray, 'Porcelanosa' Fittings & Twin Sinks
Feature Air Conditioning To The Main Bedroom & Guest Bedroom
Three Additional Bedrooms All Benefitting From Twin Sash Windows & Two Benefitting From Built In Wardrobes
Lavish Modern Family Bathroom Comprising Four Piece White Suite, Low Profile Walk In Shower Tray With Rainfall Shower Head & Porcelanosa Fittings
Beautifully Maintained Rear Garden Majority Laid To Lawn, Large Paved Patio, Mature Shrubbery & Summer House To Remain
Security Cameras & Sonos Ceiling Speakers Feature Through Parts Of The Home
The Vendor Informs us That All Of The Sash Windows Are Tilt & Side Therefore Meaning That They Can Be Cleaned Internally & Are All Double Glazed
Triple Garage With Electric Roller Door & Electric Car Charging Point To Remain
'In & Out' Driveway Providing Parking For Ample Vehicles
Estate Management Charge Approx. £300 PA
The property is of a traditional brick build and is connected to mains water, gas, drainage & electrics. The property enjoys gas central heating
Broadband - There is broadband connected to the property and the seller informs us that this is supplied by Green Cola
Please check here for potential broadband speeds -
The current seller informs us that they have mobile signal and are no current black spots. Please check here for all networks -
Brochures
Skylark Meadows, Whiteley- COUNCIL TAXA payment made to your local authority in order to pay for local services like schools, libraries, and refuse collection. The amount you pay depends on the value of the property.Read more about council Tax in our glossary page.
- Band: G
- PARKINGDetails of how and where vehicles can be parked, and any associated costs.Read more about parking in our glossary page.
- Yes
- GARDENA property has access to an outdoor space, which could be private or shared.
- Yes
- ACCESSIBILITYHow a property has been adapted to meet the needs of vulnerable or disabled individuals.Read more about accessibility in our glossary page.
- Ask agent
Skylark Meadows, Whiteley
Add an important place to see how long it'd take to get there from our property listings.
__mins driving to your place
Get an instant, personalised result:
- Show sellers you’re serious
- Secure viewings faster with agents
- No impact on your credit score
Your mortgage
Notes
Staying secure when looking for property
Ensure you're up to date with our latest advice on how to avoid fraud or scams when looking for property online.
Visit our security centre to find out moreDisclaimer - Property reference 34037507. The information displayed about this property comprises a property advertisement. Rightmove.co.uk makes no warranty as to the accuracy or completeness of the advertisement or any linked or associated information, and Rightmove has no control over the content. This property advertisement does not constitute property particulars. The information is provided and maintained by Walker & Waterer, Whiteley. Please contact the selling agent or developer directly to obtain any information which may be available under the terms of The Energy Performance of Buildings (Certificates and Inspections) (England and Wales) Regulations 2007 or the Home Report if in relation to a residential property in Scotland.
*This is the average speed from the provider with the fastest broadband package available at this postcode. The average speed displayed is based on the download speeds of at least 50% of customers at peak time (8pm to 10pm). Fibre/cable services at the postcode are subject to availability and may differ between properties within a postcode. Speeds can be affected by a range of technical and environmental factors. The speed at the property may be lower than that listed above. You can check the estimated speed and confirm availability to a property prior to purchasing on the broadband provider's website. Providers may increase charges. The information is provided and maintained by Decision Technologies Limited. **This is indicative only and based on a 2-person household with multiple devices and simultaneous usage. Broadband performance is affected by multiple factors including number of occupants and devices, simultaneous usage, router range etc. For more information speak to your broadband provider.
Map data ©OpenStreetMap contributors.




