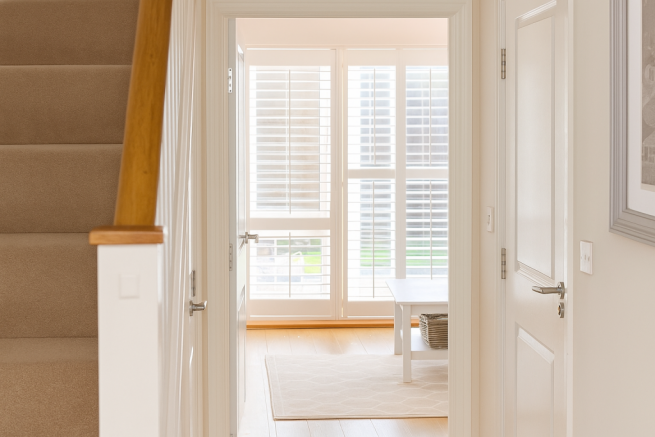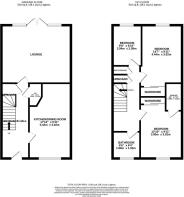The Fort, Rochester

- PROPERTY TYPE
Terraced
- BEDROOMS
3
- BATHROOMS
2
- SIZE
1,045 sq ft
97 sq m
- TENUREDescribes how you own a property. There are different types of tenure - freehold, leasehold, and commonhold.Read more about tenure in our glossary page.
Freehold
Key features
- Sought After Location
- Private Development
- Walking Distance to Schools
- Walking Distance to Station
- Walking Distance to High Street
- Garage
- Ensuite
- Large Rooms
Description
Charming 3-Bedroom Family Home in Exclusive Private Development | Garage & Parking | Walk to Historic Rochester
Tucked away in a peaceful, privately managed development built in 2013, this beautifully presented three-bedroom home offers the perfect blend of modern living and historic surroundings. Just a short walk from Rochester’s High Street, Castle, Cathedral, and train station, it’s ideally placed for both family life and commuting.
The welcoming entrance hall leads into a stylish kitchen and dining area, fitted with modern units and integrated appliances—perfect for everyday family meals or entertaining. At the rear, a bright and airy living room opens through patio doors to a private, low-maintenance garden with a decked area, ideal for relaxing or hosting. A side gate offers direct access to the garage and off-road parking.
Upstairs, there are three well-proportioned bedrooms, including a principal bedroom with en-suite shower room, plus a contemporary family bathroom.
Set within a friendly and well-kept community, the home is surrounded by green spaces and offers easy access to an active, outdoorsy lifestyle—yet remains just minutes from Rochester’s cultural landmarks and riverside charm.
Excellent local schools include King’s Rochester, Rochester Grammar Schools, and St. Andrew’s—making this a superb choice for families. Rochester station, just a short walk away, provides high-speed rail links to London in under 40 minutes, and the A2/M2 are within easy reach for road travel.
This is a rare opportunity to join a vibrant, historic community in a home that balances comfort, style, and location.
Hall - A welcoming hallway featuring warm wood flooring and neutral walls, with a staircase rising to the first floor. Doors lead off to the kitchen/diner and cloakroom, while natural light filters through from a glazed door and sidelights at the rear, offering a view of the garden.
Kitchen/Diner - 18' 2" x 10' 1" - This spacious kitchen/diner is fitted with modern cream cabinetry and dark countertops, housing integrated appliances including a double oven and gas hob with extractor. The room offers a tiled floor and a bright dining area with a round table, creating a perfect space for meals and entertaining.
Lounge - 17' 0" x 13' 0" - A stylish and comfortable lounge with wooden flooring and soft neutral walls. Large double doors with white shutters open out to the rear garden, flooding the room with natural light. The space is complete with a large corner sofa and elegant light fittings, ideal for relaxing or socialising.
W.C. - This ground floor cloakroom is bright and fresh with tiled flooring, and includes a close-coupled WC and a small wash basin, complemented by neutral walls and a touch of decoration for a clean, practical space.
Landing - On the first floor, the landing connects all bedrooms and bathrooms, with a soft carpet underfoot and neutral walls adorned with framed artwork. Storage cupboards are tucked neatly into the landing space, adding to the practical layout of the home.
Bedroom One - 13' 2" x 10' 0" - The main bedroom is a bright and airy room with a large window fitted with white plantation shutters, providing both light and privacy. It comfortably fits a double bed alongside bedside tables and a white chest of drawers, finished with soft carpet and calming neutral décor.
Bedroom Two - 14' 7" x 9' 5" - Bedroom Two is a generous double room featuring a window with shutters, light carpet, and neutral walls. The space is well suited for a variety of furniture arrangements and enjoys access to an en-suite shower room, adding convenience and privacy.
En-Suite - 7' 0" x 4' 10" - The en-suite adjacent to Bedroom Two is fitted with a modern shower enclosure, a wash basin, and a close-coupled WC. The walls are partially tiled in beige, and the floor is finished with matching tiles, creating a clean and contemporary space.
Bedroom Three - 9' 3" x 8' 0" - Bedroom Three is a smaller, cosy room, currently arranged with a single bed and decorated with soft pink tones. It benefits from a window that allows natural light to fill the space, making it a pleasant and private sleeping area.
Bathroom - 5' 9" x 5' 0" - The family bathroom is equipped with a bath with a handheld shower attachment, a wash basin, and a close-coupled WC. Neutral tiling surrounds the bath area and the floor is tiled, creating a fresh and inviting space for daily routines.
Rear Garden - The rear garden offers a private and sunny outdoor space with a decking area perfect for outdoor seating and dining. The garden is partially laid to artificial grass, framed by wooden fencing for privacy, creating a low-maintenance yet inviting space for relaxation and entertaining.
Front Exterior - The front exterior presents a modern facade with a mix of brick and light render finishes. The front door opens into the hallway, and there is a paved driveway providing parking space. The property has clean lines and a contemporary feel, complemented by simple landscaping.
Garage - A single garage with a white up-and-over door offers secure parking or extra storage space. Constructed in brick, it matches the property’s modern aesthetic and is accessed via a shared driveway.
Brochures
The Fort, Rochester- COUNCIL TAXA payment made to your local authority in order to pay for local services like schools, libraries, and refuse collection. The amount you pay depends on the value of the property.Read more about council Tax in our glossary page.
- Ask agent
- PARKINGDetails of how and where vehicles can be parked, and any associated costs.Read more about parking in our glossary page.
- Garage
- GARDENA property has access to an outdoor space, which could be private or shared.
- Yes
- ACCESSIBILITYHow a property has been adapted to meet the needs of vulnerable or disabled individuals.Read more about accessibility in our glossary page.
- Ask agent
The Fort, Rochester
Add an important place to see how long it'd take to get there from our property listings.
__mins driving to your place
Get an instant, personalised result:
- Show sellers you’re serious
- Secure viewings faster with agents
- No impact on your credit score
Your mortgage
Notes
Staying secure when looking for property
Ensure you're up to date with our latest advice on how to avoid fraud or scams when looking for property online.
Visit our security centre to find out moreDisclaimer - Property reference 34037586. The information displayed about this property comprises a property advertisement. Rightmove.co.uk makes no warranty as to the accuracy or completeness of the advertisement or any linked or associated information, and Rightmove has no control over the content. This property advertisement does not constitute property particulars. The information is provided and maintained by Machin Lane LTD, Rochester. Please contact the selling agent or developer directly to obtain any information which may be available under the terms of The Energy Performance of Buildings (Certificates and Inspections) (England and Wales) Regulations 2007 or the Home Report if in relation to a residential property in Scotland.
*This is the average speed from the provider with the fastest broadband package available at this postcode. The average speed displayed is based on the download speeds of at least 50% of customers at peak time (8pm to 10pm). Fibre/cable services at the postcode are subject to availability and may differ between properties within a postcode. Speeds can be affected by a range of technical and environmental factors. The speed at the property may be lower than that listed above. You can check the estimated speed and confirm availability to a property prior to purchasing on the broadband provider's website. Providers may increase charges. The information is provided and maintained by Decision Technologies Limited. **This is indicative only and based on a 2-person household with multiple devices and simultaneous usage. Broadband performance is affected by multiple factors including number of occupants and devices, simultaneous usage, router range etc. For more information speak to your broadband provider.
Map data ©OpenStreetMap contributors.







