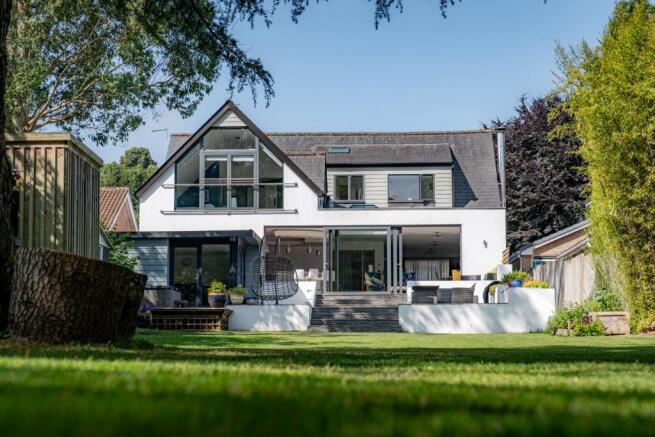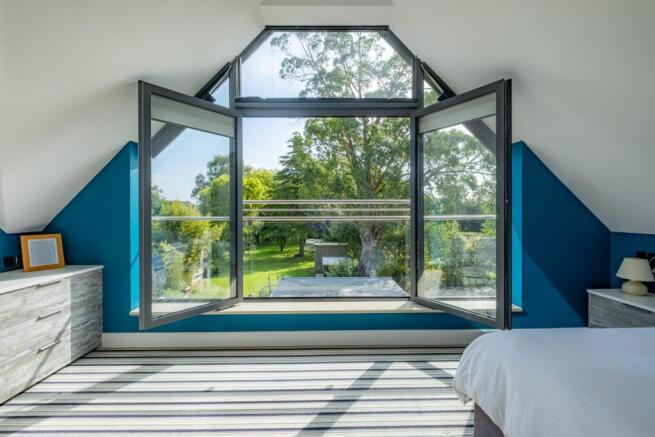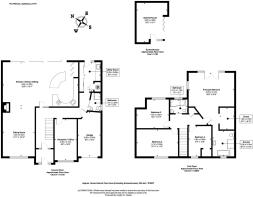
Spetisbury, Dorset

- PROPERTY TYPE
Detached
- BEDROOMS
4
- BATHROOMS
3
- SIZE
Ask agent
- TENUREDescribes how you own a property. There are different types of tenure - freehold, leasehold, and commonhold.Read more about tenure in our glossary page.
Freehold
Key features
- Riverside frontage with private mooring
- Stunning open-plan kitchen and living space
- Juliet balcony with garden views
- Luxury bathrooms and high-spec finish
- Garden studio plus hot tub
Description
The house has undergone a substantial programme of extension and remodelling to create a home that is both spacious and refined. From the moment you step into the vaulted ENTRANCE HALL, there is a sense of light and scale that continues throughout. An oak staircase rises elegantly through the centre, framed by porcelain-tiled floors with underfloor heating across both levels, and bespoke finishes throughout.
At the heart of the home is a magnificent open-plan bespoke KITCHEN, DINING and LIVING SPACE. A large skylight and full-width sliding glass doors flood the room with natural light, opening onto a wide terrace that leads seamlessly into the garden. This is a room designed for both entertaining and everyday life, with uninterrupted views across the grounds.
The KITCHEN is superbly appointed with a bespoke combination of wood veneer and painted cabinetry, finished with quartz worktops. Siemens™ appliances include twin ovens with steam and microwave functions, twin induction hobs, a teppanyaki hotplate, and an integrated dishwasher. There is also a full-height fridge and freezer, a larder cupboard, and a boiling water tap. The central island with breakfast bar forms a natural gathering point in this sociable, light-filled space.
Also on the ground floor is a fifth BEDROOM or STUDY, alongside a sleek SHOWER ROOM, ideal for guests or working from home. A large UTILITY ROOM offers extensive built-in storage, space for laundry appliances and access to the rear garden. Internal access is also available to the integral GARAGE.
Upstairs, the PRINCIPAL BEDROOM is particularly impressive. A vaulted ceiling and full-height window bring in morning light, with glazed doors opening to a Juliet balcony overlooking the garden and river. A DRESSING ROOM, fitted storage and a luxury EN SUITE BATHROOM with sunken bath and walk-in shower complete this tranquil retreat.
There are three further DOUBLE BEDROOMS on the first floor, all generously proportioned and well finished. These are served by a contemporary FAMILY BATHROOM with corner bath and overhead shower. Consistent design and excellent natural light continue throughout the home.
Outside
Outside, the rear of the house opens onto a raised TERRACE with wide steps down to a lower PATIO that is perfect for outdoor dining and entertaining. There is a HOT TUB, a fully powered GARDEN STUDIO ideal as a home office or gym, and an expansive LAWN punctuated with mature trees and planting. The garden extends down to the riverbank, where a decked SEATING AREA provides a private place to enjoy the water, whether fishing, launching a small boat or simply relaxing in the peace and quiet.
This is a property that blends lifestyle, comfort and design in an outstanding natural setting. Every detail has been considered to make daily life feel both luxurious and effortless, with nature on view from almost every room and the water always close at hand.
Location
Spetisbury is a popular and well-regarded village, replete with stunning rural walks, kayaking and fishing, plus amenities, including but not limited a beautiful parish church and Primary School, and cafe/bar. Nearby towns include Blandford Forum - a historic and vibrant Georgian Market Town which offers a balance of independent retailers and larger chain shops. Wimborne Minster with its vibrant community and features independent shops, a Waitrose, pubs, restaurants, the Tivoli theatre, and the historic Minster church, or the coastal towns of Poole and Bournemouth, both with mainline rail links to London Waterloo.
Directions
Use what3words.com to navigate to the exact spot. Search using: dude.reworked.secret
ROOM MEASUREMENTS
Please refer to floor plan.
SERVICES
Mains drainage, electricity and gas. Gas central heating.
LOCAL AUTHORITY
Dorset Council. Tax band F.
BROADBAND
Standard download 4 Mbps, upload 0.6 Mbps. Superfast download 71 Mbps, upload 17 Mbps. Please note all available speeds quoted are 'up to'.
MOBILE PHONE COVERAGE
For further information please go to Ofcom website.
TENURE
Freehold.
LETTINGS
Should you be interested in acquiring a Buy-to-Let investment, and would appreciate advice regarding the current rental market, possible yields, legislation for landlords and how to make a property safe and compliant for tenants, then find out about our Investor Club from our expert, Alexandra Holland. Alexandra will be pleased to provide you with additional, personalised support; just call her on the branch telephone number to take the next step.
IMPORTANT NOTICE
DOMVS and its Clients give notice that: they have no authority to make or give any representations or warranties in relation to the property. These particulars do not form part of any offer or contract and must not be relied upon as statements or representations of fact. Any areas, measurements or distances are approximate. The text, photographs (including any AI photography) and plans are for guidance only and are not necessarily comprehensive. It should not be assumed that the property has all necessary Planning, Building Regulation or other consents, and DOMVS has not tested any services, equipment or facilities. Purchasers must satisfy themselves by inspection or otherwise. DOMVS is a member of The Property Ombudsman scheme and subscribes to The Property Ombudsman Code of Practice.
Brochures
Particulars- COUNCIL TAXA payment made to your local authority in order to pay for local services like schools, libraries, and refuse collection. The amount you pay depends on the value of the property.Read more about council Tax in our glossary page.
- Band: F
- PARKINGDetails of how and where vehicles can be parked, and any associated costs.Read more about parking in our glossary page.
- Yes
- GARDENA property has access to an outdoor space, which could be private or shared.
- Yes
- ACCESSIBILITYHow a property has been adapted to meet the needs of vulnerable or disabled individuals.Read more about accessibility in our glossary page.
- Ask agent
Spetisbury, Dorset
Add an important place to see how long it'd take to get there from our property listings.
__mins driving to your place
Get an instant, personalised result:
- Show sellers you’re serious
- Secure viewings faster with agents
- No impact on your credit score
Your mortgage
Notes
Staying secure when looking for property
Ensure you're up to date with our latest advice on how to avoid fraud or scams when looking for property online.
Visit our security centre to find out moreDisclaimer - Property reference NDO250034. The information displayed about this property comprises a property advertisement. Rightmove.co.uk makes no warranty as to the accuracy or completeness of the advertisement or any linked or associated information, and Rightmove has no control over the content. This property advertisement does not constitute property particulars. The information is provided and maintained by DOMVS, Dorchester. Please contact the selling agent or developer directly to obtain any information which may be available under the terms of The Energy Performance of Buildings (Certificates and Inspections) (England and Wales) Regulations 2007 or the Home Report if in relation to a residential property in Scotland.
*This is the average speed from the provider with the fastest broadband package available at this postcode. The average speed displayed is based on the download speeds of at least 50% of customers at peak time (8pm to 10pm). Fibre/cable services at the postcode are subject to availability and may differ between properties within a postcode. Speeds can be affected by a range of technical and environmental factors. The speed at the property may be lower than that listed above. You can check the estimated speed and confirm availability to a property prior to purchasing on the broadband provider's website. Providers may increase charges. The information is provided and maintained by Decision Technologies Limited. **This is indicative only and based on a 2-person household with multiple devices and simultaneous usage. Broadband performance is affected by multiple factors including number of occupants and devices, simultaneous usage, router range etc. For more information speak to your broadband provider.
Map data ©OpenStreetMap contributors.








