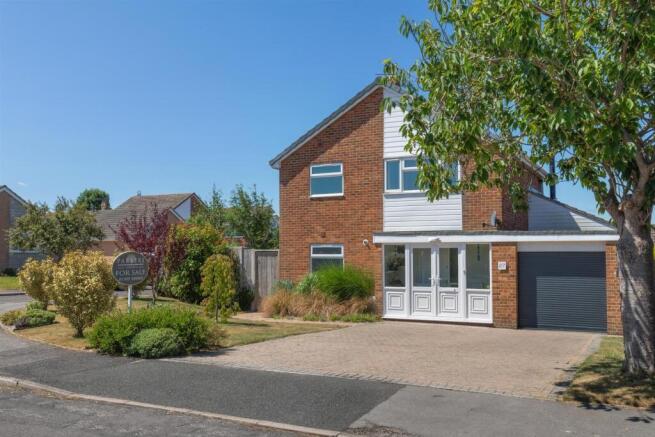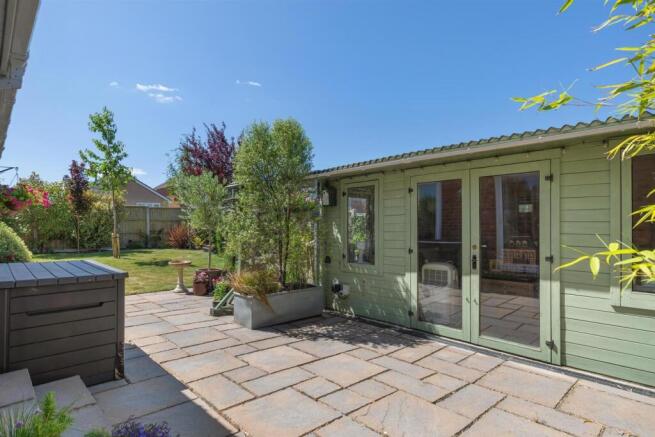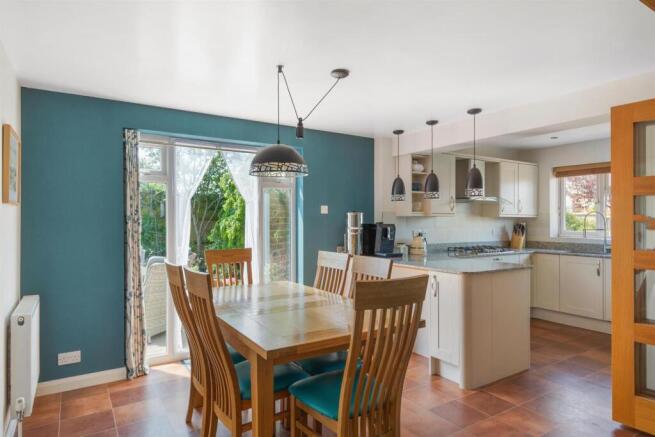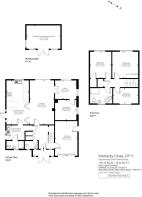
Wetherby Close, Milborne St. Andrew, Blandford Forum

- PROPERTY TYPE
Detached
- BEDROOMS
4
- BATHROOMS
2
- SIZE
1,790 sq ft
166 sq m
- TENUREDescribes how you own a property. There are different types of tenure - freehold, leasehold, and commonhold.Read more about tenure in our glossary page.
Freehold
Description
Situation - Milborne St Andrew is a picturesque village nestled in the heart of the Dorset Downs. With a rich history dating back to Saxon times, the village features charming thatched cottages, a historic church dedicated to St Andrew, and a strong sense of community. It lies along the A354 road, providing easy access to Blandford Forum and Dorchester. Surrounded by rolling countryside, Milborne St Andrew is a peaceful yet well-connected rural retreat, offering a blend of traditional charm and modern amenities including a playgroup, Primary School, The Royal Oak pub, a church, doctors' surgery and a general store. There is a regular village magazine, distributed free of charge to every household monthly, detailing up-to-date local news and information about local events, businesses, clubs and societies. The Business Park, on the edge of the village, hosts a variety of local, regional and national enterprises. Currently there is a bus service along the A354 provides links with Dorchester and Blandford Forum and beyond to Weymouth and Salisbury.
Key Features - Upon entry, you are taken through to a UPVC front porch, creating the perfect spot to decant outdoor wear before heading into the property’s hallway. The hallway is finished with oak flooring and grants access to the lounge, utility room, WC and garage.
The lounge is generously sized and features a central log burner, creating a warm and inviting focal point. Sliding doors offer direct access to the garden and the room can also be closed off from both the kitchen/diner and the snug, providing privacy when desired.
Bi-fold doors lead into the kitchen/diner, which also benefits from an access point to the garden. This well-appointed space is fitted with a range of cream Shaker-style wall and base units, complemented by granite work surfaces and upstands. Integrated appliances include a five-ring gas hob, eye-level double oven, dishwasher, and fridge-freezer. Situated just off the kitchen/diner is the utility room, which provides additional work surface space, a sink and drainer, room for further appliances, storage, and access to the garden. The utility room also gives access to the ground floor shower room.
Completing the ground floor are the snug—a flexible living space—and the fourth bedroom (currently utilised as a study).
Upstairs, there are three bedrooms, two of which are doubles and benefit from built-in storage.
A modern family bathroom serves the bedrooms and is furnished with a suite comprising a corner panel enclosed bath, walk-in double shower, WC and wash hand basin with vanity storage below.
Outside, the property occupies a generous corner plot, with the garden thoughtfully landscaped and arranged into distinct areas of lawn, patio, and seating—each bordered by established plants and mature shrubs. A summer house offers a versatile space, ideal for a home office or studio, complete with light, power, and carpeted flooring. To the front, there is a driveway providing off-road parking and the garage is equipped with power, an electric shutter door, as well as both internal and external pedestrian access.
The property includes solar panels, owned outright, and currently generating an income of approximately £1,400.00 per year.
Flood Risk - Enquire for up-to-date details or check the website for the most current rating.
Agents Notes - Please note there is a planning application for 13 dwellings in Milborne St Andrew - P/VOC/2025/01966 & 2/2009/0206/PLNG
Please note there is a planning application on the outskirts of the village for 70 dwellings. P/OUT/2024/02874
Broadband And Mobile Service - At the time of the listing, standard and superfast broadband are available.
There is a good chance of getting a connection good enough to support mobile services in a typical home, as well as outdoors.
For up-to-date information please visit
Services - Mains electricity and water are connected. Gas fired central heating.
Local Authorities - Dorset Council
County Hall
Colliton Park
Dorchester
Dorset
DT1 1XJ
The council tax band is D.
Stamp Duty - Stamp duty is likely to be payable on this property dependent upon your circumstance.
Please visit the below website to check this.
Brochures
Brochure - 27 Wetherby Close.pdf- COUNCIL TAXA payment made to your local authority in order to pay for local services like schools, libraries, and refuse collection. The amount you pay depends on the value of the property.Read more about council Tax in our glossary page.
- Band: D
- PARKINGDetails of how and where vehicles can be parked, and any associated costs.Read more about parking in our glossary page.
- Garage,Driveway
- GARDENA property has access to an outdoor space, which could be private or shared.
- Yes
- ACCESSIBILITYHow a property has been adapted to meet the needs of vulnerable or disabled individuals.Read more about accessibility in our glossary page.
- Ask agent
Wetherby Close, Milborne St. Andrew, Blandford Forum
Add an important place to see how long it'd take to get there from our property listings.
__mins driving to your place
Get an instant, personalised result:
- Show sellers you’re serious
- Secure viewings faster with agents
- No impact on your credit score
Your mortgage
Notes
Staying secure when looking for property
Ensure you're up to date with our latest advice on how to avoid fraud or scams when looking for property online.
Visit our security centre to find out moreDisclaimer - Property reference 34037690. The information displayed about this property comprises a property advertisement. Rightmove.co.uk makes no warranty as to the accuracy or completeness of the advertisement or any linked or associated information, and Rightmove has no control over the content. This property advertisement does not constitute property particulars. The information is provided and maintained by Parkers Property Consultants And Valuers, Dorchester. Please contact the selling agent or developer directly to obtain any information which may be available under the terms of The Energy Performance of Buildings (Certificates and Inspections) (England and Wales) Regulations 2007 or the Home Report if in relation to a residential property in Scotland.
*This is the average speed from the provider with the fastest broadband package available at this postcode. The average speed displayed is based on the download speeds of at least 50% of customers at peak time (8pm to 10pm). Fibre/cable services at the postcode are subject to availability and may differ between properties within a postcode. Speeds can be affected by a range of technical and environmental factors. The speed at the property may be lower than that listed above. You can check the estimated speed and confirm availability to a property prior to purchasing on the broadband provider's website. Providers may increase charges. The information is provided and maintained by Decision Technologies Limited. **This is indicative only and based on a 2-person household with multiple devices and simultaneous usage. Broadband performance is affected by multiple factors including number of occupants and devices, simultaneous usage, router range etc. For more information speak to your broadband provider.
Map data ©OpenStreetMap contributors.





