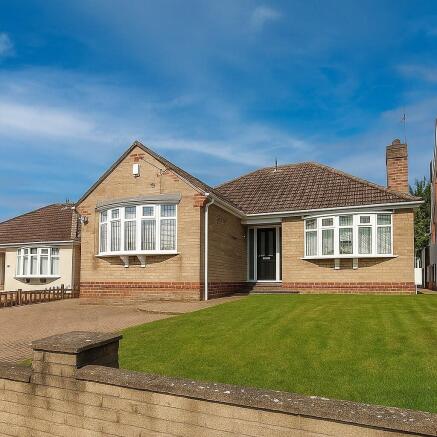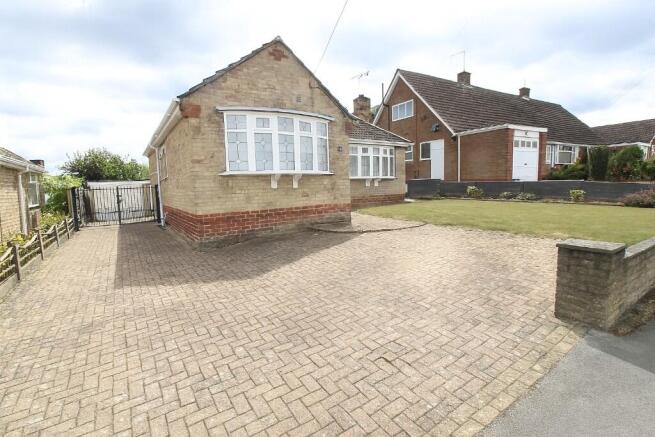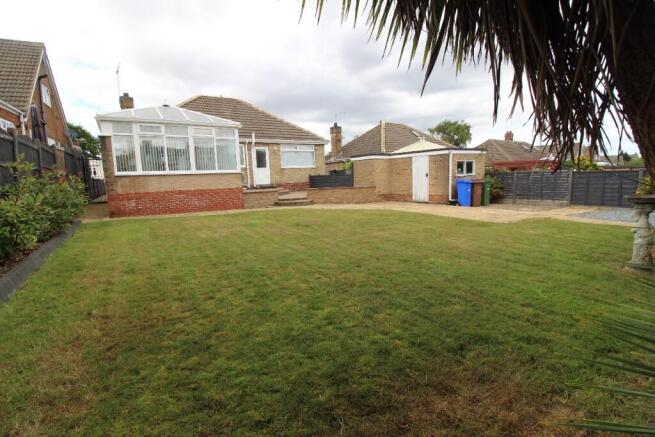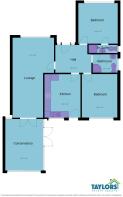Grundale, Kirk Ella, East Riding Of Yorkshire, HU10

- PROPERTY TYPE
Detached Bungalow
- BEDROOMS
2
- BATHROOMS
2
- SIZE
904 sq ft
84 sq m
- TENUREDescribes how you own a property. There are different types of tenure - freehold, leasehold, and commonhold.Read more about tenure in our glossary page.
Freehold
Key features
- DETACHED TRUE BUNGALOW - ALL ACCOMMODATION ON ONE LEVEL
- APPROX. 84 SQ M OF WELL-PLANNED INTERNAL LIVING SPACE
- FOR SALE WITH NO ONWARD CHAIN - MOVE IN WITHOUT DELAY
- TWO LARGE DOUBLE BEDROOMS WITH FITTED WARDROBES
- CONTEMPORARY EN-SUITE AND LUXURY NEW FAMILY SHOWER ROOM
- STUNNING 24FT LOUNGE/DINER AND BRIGHT CONSERVATORY
- MODERN FITTED KITCHEN WITH APPLIANCES AND REAR ACCESS
- LANDSCAPED FRONT AND REAR GARDENS WITH PATIO AND PERGOLA
- DRIVEWAY PARKING FOR SEVERAL CARS, CARPORT, GARAGE, AND STORE
- NEW CARPETS THROUGHOUT - READY TO MOVE IN
Description
An Exceptional Detached True Bungalow in Prestigious Kirk Ella
Two Elegant Double Bedrooms * En-Suite * Grand Lounge/Diner * Contemporary Kitchen * Generous Conservatory * Newly Appointed Luxury Bathroom * Private Landscaped Gardens * Pergola * Garage, Store & Ample Parking * New Carpets * No Onward Chain * Viewing Strongly Recommended
At a Glance:
A Rare and Refined Opportunity in One of East Yorkshire's Finest Villages
Occupying a beautifully landscaped plot within the heart of highly coveted Kirk Ella, this superb detached true bungalow offers an exceptional standard of single-level living, perfectly balancing comfort, style, and modern convenience.
Impeccably presented throughout, the property enjoys generous internal proportions, thoughtfully curated interiors, and an enviable setting that embodies both privacy and prestige.
Available with no onward chain, this residence represents a rare opportunity to acquire a home of distinction in one of the area's most desirable locations.
Accommodation
Approached via a smartly paved pathway framed by manicured lawns, the property opens into a welcoming central hallway (3.30m x 2.55m), setting the tone for the bright, elegant interiors that follow.
Lounge / Dining Room - 7.35m x 3.79m
A magnificent principal reception space combining sophistication with comfort. A broad bay window and feature fireplace create a refined focal point, while French doors open directly into the conservatory. With ample room for both formal dining and relaxed living, this is a room designed for entertaining and quiet evenings alike.
Conservatory - 4.74m x 3.47m
Bathed in natural light, the conservatory offers uninterrupted garden views and direct access to the rear terrace. Perfect as an informal sitting area, reading space, or year-round garden retreat.
Breakfast Kitchen - 3.99m x 3.30m
Beautifully appointed with a comprehensive range of contemporary cabinetry and integrated appliances, the kitchen offers both practicality and style. A side access door provides a seamless connection to the garden, ideal for al fresco dining and everyday convenience.
Bedroom Accommodation
Principal Bedroom - 3.72m x 3.60m
An elegant double bedroom overlooking the front garden, complete with fitted wardrobes and a private en-suite shower room, providing comfort and seclusion.
Second Bedroom - 3.99m x 3.24m
A further generous double room with fitted storage and peaceful garden views - an ideal guest suite or versatile home office.
Family Bathroom - 2.27m x 1.68m
Recently refitted to a luxurious standard, featuring marble-effect tiling, a curved glass shower enclosure, modern vanity, and chrome heated towel rail. The attention to detail throughout is exemplary.
External Features
The grounds complement the home's elegant interior with a focus on privacy and low-maintenance design:
A broad block-paved driveway accommodates multiple vehicles and leads to a covered carport, detached single garage, and brick-built store.
The rear garden offers a private, landscaped setting with a level lawn, mature planting, and a raised patio terrace with pergola - an ideal backdrop for outdoor entertaining.
The front garden enhances the property's kerb appeal with manicured lawns and tasteful landscaping.
Location - Kirk Ella, East Yorkshire
Kirk Ella stands among East Yorkshire's most prestigious residential villages, celebrated for its tree-lined avenues, character architecture, and strong community appeal.
The area benefits from excellent local amenities, including highly regarded primary and secondary schools, boutique shops, welcoming public houses, and convenient access to health and leisure facilities.
Perfectly positioned for commuting, the village offers straightforward connections to Hull, Beverley, and the wider motorway network via the A164 and M62 - all while retaining a peaceful, semi-rural charm.
A Home of Distinction
Combining elegance, practicality, and a serene village setting, this exceptional bungalow embodies the best of refined single-level living.
Presented to the market in immaculate condition and offered with no onward chain, it is a property that will appeal to discerning buyers seeking quality, comfort, and understated sophistication.
CENTRAL HEATING
Property benefits from gas central heating
DOUBLE GLAZING
Property benefits from double glazing throughout
COUNCIL TAX
Council Tax is payable to East Riding Of Yorkshire Council we believe property be band D. Please check with the local authority for confirmation.
VIEWINGS
Viewings are strictly by appointment only
THINKING OF SELLING OR STRUGGLING TO SELL YOUR PROPERTY
Why not try TAYLORS? We can offer a free valuation and explain the benefits of using TAYLORS to sell your home!!
DISCLAIMER
The Agent has not tested any apparatus, equipment, fixtures and fittings or services and so cannot verify that they are in working order or fit for the purpose. A Buyer is advised to obtain verification from their Solicitor or Surveyor. The particulars are produced in good faith but do not constitute any part of an offer or contract. Items shown in photographs are NOT included unless specifically mentioned within the sales particulars. They may however be available by separate negotiation. They are not to be relied upon as statements or representations of fact, any prospective purchaser should satisfy themselves by an inspection of the property before making an offer. No person employed by Taylors Estate Agents (Hull) Ltd has the authority to provide any warranty whatsoever in relation to this property
References to the Tenure of a Property are based on information supplied by the Seller. The Agent has not had sight of the title documents. A Buyer is advised to obtain verification from their Solicitor.
Buyers must check the availability of any property and make an appointment to view before embarking on any journey to see a property.
MEASUREMENTS
These approximate room sizes are only intended as general guidance. All measurements have been taken as a guide to prospective buyers and are not precise. All buyers should satisfy themselves with regard to room dimensions, Taylors Estate Agents (Hull) Ltd cannot be held responsible for any discrepancies with regard to measurements.
- COUNCIL TAXA payment made to your local authority in order to pay for local services like schools, libraries, and refuse collection. The amount you pay depends on the value of the property.Read more about council Tax in our glossary page.
- Ask agent
- PARKINGDetails of how and where vehicles can be parked, and any associated costs.Read more about parking in our glossary page.
- Garage,Driveway
- GARDENA property has access to an outdoor space, which could be private or shared.
- Patio,Enclosed garden
- ACCESSIBILITYHow a property has been adapted to meet the needs of vulnerable or disabled individuals.Read more about accessibility in our glossary page.
- Level access
Grundale, Kirk Ella, East Riding Of Yorkshire, HU10
Add an important place to see how long it'd take to get there from our property listings.
__mins driving to your place
Get an instant, personalised result:
- Show sellers you’re serious
- Secure viewings faster with agents
- No impact on your credit score
Your mortgage
Notes
Staying secure when looking for property
Ensure you're up to date with our latest advice on how to avoid fraud or scams when looking for property online.
Visit our security centre to find out moreDisclaimer - Property reference 873. The information displayed about this property comprises a property advertisement. Rightmove.co.uk makes no warranty as to the accuracy or completeness of the advertisement or any linked or associated information, and Rightmove has no control over the content. This property advertisement does not constitute property particulars. The information is provided and maintained by Taylors, Sutton-on-Hull. Please contact the selling agent or developer directly to obtain any information which may be available under the terms of The Energy Performance of Buildings (Certificates and Inspections) (England and Wales) Regulations 2007 or the Home Report if in relation to a residential property in Scotland.
*This is the average speed from the provider with the fastest broadband package available at this postcode. The average speed displayed is based on the download speeds of at least 50% of customers at peak time (8pm to 10pm). Fibre/cable services at the postcode are subject to availability and may differ between properties within a postcode. Speeds can be affected by a range of technical and environmental factors. The speed at the property may be lower than that listed above. You can check the estimated speed and confirm availability to a property prior to purchasing on the broadband provider's website. Providers may increase charges. The information is provided and maintained by Decision Technologies Limited. **This is indicative only and based on a 2-person household with multiple devices and simultaneous usage. Broadband performance is affected by multiple factors including number of occupants and devices, simultaneous usage, router range etc. For more information speak to your broadband provider.
Map data ©OpenStreetMap contributors.




