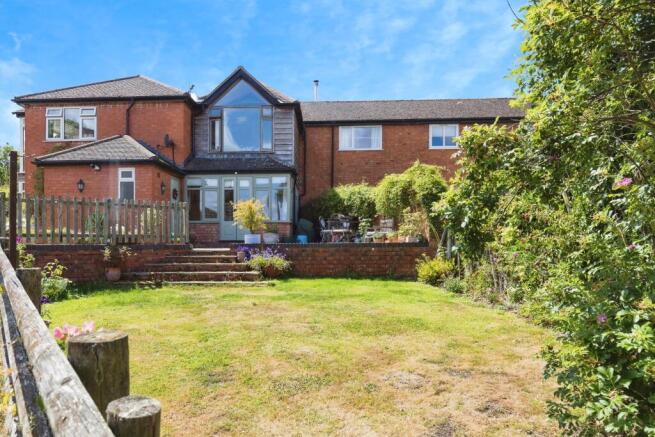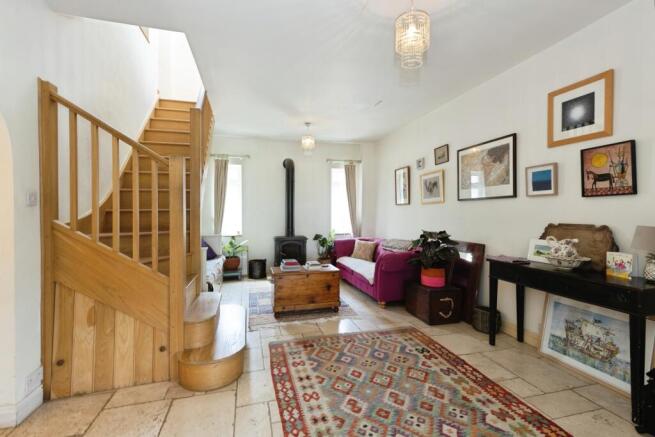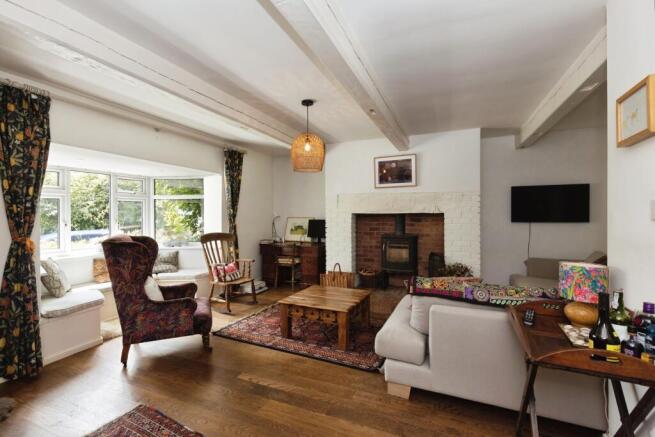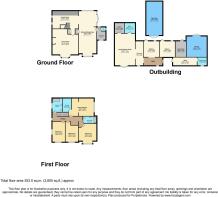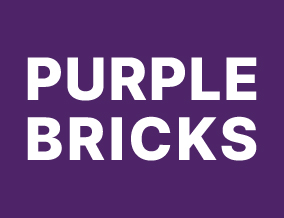
Birchwood, Malvern, WR13

- PROPERTY TYPE
Detached
- BEDROOMS
4
- BATHROOMS
3
- SIZE
Ask agent
- TENUREDescribes how you own a property. There are different types of tenure - freehold, leasehold, and commonhold.Read more about tenure in our glossary page.
Freehold
Key features
- Four Double Bedrooms/Three Bathrooms
- Master Bedroom With En-Suite
- Large Farm House/Kitchen-Dining Room
- Large Sitting Room With Inglenook Fire Place
- 1.84 Acres Including Two Paddocks & Gardens
- Utility
- Substantial Workshop/Boatshed/ Two Stables
- Snug
- Games Room, Tack Room, Kitchenette, Home Office
- Garden, Green House & Raised Vegetable Plots
Description
Bay Tree Cottage is a beautiful semi-detached house with paddocks, two stables, hay barn and tack room. Set in a friendly hamlet, this four bedroom, three-bathroom house sits on the edge of the Malvern hills, an AONB, with easy access to Great Malvern with its independent shops, cinema, theatre, cafes and restaurants.
Baytree Cottage would suit a family with horses or someone wanting to keep animals and grow vegetables, with the convenience of livery provisions at the neighbouring farm. The house is in the catchment area for many great schools.
The accommodation is presented to a high standard throughout and comprises; large sitting room with inglenook fireplace and wood burner, family room/snug which is open plan to vaulted dining/garden room, delightful country kitchen with Aga, master bedroom with en-suite, three further double bedrooms, family bathroom and additional shower room. The property has a wealth of character, including stone and oak flooring, vaulted beamed ceilings and wood burning stoves.
The property has land and grounds which extend to around two acres of paddock, bordered with maturing trees. It further includes a timber outbuilding with water and electricity arranged to include, double garage/boat store. The stable complex, which is adjacent to the property across a private lane, includes two generous stables, hay barn and tack room. Attached to the stables is a games room, with toilet and kitchenette. The games room has twice-lapsed planning permission for a two-storey dwelling. This would make a fantastic property for multi-generational living or rental income. Behind the stables are two large storage rooms with additional shower and W.C.
The gated parking area leads onto an established veg patch, with three raised beds and a greenhouse. Behind the stables is a private patio area which is perfect for BBQ’s overlooking your paddocks. Viewing is a must to appreciate the location, extensive outside space and flexible accommodation on offer.
Entrance
Entrance/Utility 1.90m x 1.54m (6'2" x 5'0") - Accessed via stable door from front garden, front aspect double glazed window, wall mounted Worcester (2022) mains gas boiler, ceramic quarry tiled floor, work surface with inset ceramic sink and drainer unit, space and plumbing for automatic washing machine with space for tumble dryer, ceramic quarry tiled floor, door to Cloakroom with low level WC, door to kitchen;
Kitchen
Kitchen - 4.62m x 3.89m (15'1" x 12'9") - Side aspect double glazed bay window with bespoke built-in window seat with storage underneath and with views overlooking the gardens to the Malvern Hills beyond, additional front aspect double glazed window, eleven recessed ceiling downlighters. Bespoke solid pine refitted kitchen comprising a matching range of floor and wall mounted units in a Shaker influenced style in cream under Cashmere gold granite worksurfaces, inset double bowl Belfast sink unit with mixer taps over, cream four oven gas fired Aga, space and plumbing for automatic dishwasher, Travertine stone tiled floor, cottage style latch door to walk-in pantry with shelving and ceiling downlighter. Wide open arch to:
Dining Room
Dining / Garden Room - 3.96m x 3.83m (12'11" x
12'6") - Front and side aspect double glazed windows overlooking gardens with wooden plantation shutters, vaulted ceiling with featured beams, wall mounted vertical cylinder radiator, continued Travertine stone tiled floor, wide arch to:
Family Room
Family Room/Snug - 5.75m x 3.92m (18'10" x 12'10")
Twin rear aspect double glazed windows, bespoke oak staircase to first floor, continued Travertine stone tiled floor, gas fired living flame Euroheat stove on Travertine hearth, TV point, archway with storage cupboards to side leading to:
Sitting Room
Sitting Room - 4.07m x 5.49m plus recess (13'4" x 18'0" plus recess - Side aspect double glazed bay window with bespoke window seats, with storage below, overlooking gardens to the Malvern Hills beyond, feature exposed ceiling beams, large brick inglenook style fireplace with wood burner, radiator, television and telephone points, oak flooring.
First Floor Landing
First Floor - Landing - Rear aspect double glazed window, rear aspect double glazed Velux, radiator, solid oak flooring, doors leading to:
Bedroom One
Bedroom One - 4.83m x 3.37m (15'10" x 11'0") - Front aspect full height double glazed picture window, with fine views and with bespoke wooden shutters to side, vaulted ceiling with exposed beams, two double radiators, TV aerial lead, solid oak flooring, door to:
En-suite
En-Suite - 2.83m x 1.93m (9'3" x 6'3") - Front aspect double glazed remote operated Velux window, en-suite fitted bathroom comprising large walk-in shower with glass screen, drop head shower and additional flexible shower head to side, wash hand basin, hidden cistern WC, large period style heated chrome towel rail with integral radiator, 'Travertine' tiling to walls and floor.
Bedroom Two
Bedroom Two -4.65m x 3.87m (15'3" x 12'8") - Front aspect double glazed bay window with views over the Severn Valley and side aspect full height double glazed bay window with views over garden to the Malvern Hills, access to roof space, radiator, TV aerial point.
Bedroom Three
Bedroom Three - 4.47m x 2.80m (14'7" x 9'2") - Side aspect double glazed window with views over garden to the Malvern Hills, radiator
Bedroom Four
Bedroom Four - 3.80m x 2.82m (12'5" x 9'3") - Side aspect double glazed window with views over garden to the Malvern Hills and rear aspect double glazed window with views over stables, double radiator.
Family Bathroom
Family Bathroom - 2.95m x 2.18m - Side aspect double glazed window, P shape bath with mixer rainfall shower over, low level WC, wash basin with storage below, oak flooring, radiator.
Shower Room
Shower Room - Large shower cubicle, wash basin, hidden cistern WC, heated towel chrome towel rail, part tiled walls, ceramic tiled floor with underfloor heating
Garden
Front Garden - To the front of Bay Tree Cottage is a good sized limestone patio with space for outdoor table and steps leading down to a formal lawn behind a post and rail fence accessed via a five bar gate.
There is also external lighting and external cold and hot water tap.
Paddocks And Land - Situated on the other side of the drive to Bay Tree Cottage itself is an enclosed area of garden, paddocks and mature tress (including apple trees) extending to around 1.84 acres in total, enclosed by mixed hedging to the road frontage and post and rail fencing (re fenced in 2023) to other boundaries. A double five bar gate gives access to a parking area which then leads on to the outbuilding/stables with hardstanding to the fore, gives vehicular access to the paddocks and large timber workshop/garage. The majority of the land is laid to pasture with mixed open woodland to the boundaries.
Outbuildings - A timber framed outbuilding has been part converted from former stables and extended, with the addition of a timber framed
Garage
workshop/garage. To the front of the stable block is a large concrete hard-standing providing further gated off-road parking, with a path containing around the stable block to a large south facing terrace on its far side which overlooks the paddocks, with southerly views to the Malvern Hills. The outbuilding comprises:
Stable One - 3.51m x 3.46m - Front aspect stable door and window.
Stable Two - 3.56m x 3.54m - Front aspect stable door and window.
Storeroom/Tack Room - 3.57m x 2.4m - Front aspect door.
Games/Entertaining Room - 7.11m x 4.54m - With lapsed planning permission for further accommodation - domestic use only. A timber framed room with insulated walls and floors,
plumbing in place for central heating, large double doors to rear garden, open plan to kitchen area, doors to:
Rear Lobby
Rear Lobby - 4.16m x 1.78m - Rear aspect window overlooking garden, low door to rear garden, wide arch to:
Office / Study
Office Room - 4.85m x 1.81m - Rear aspect windows, telephone point, door to:
Shower Room Two
Shower Room - 2.14m x 1.81m - Rear aspect window, fully tiled shower base with Berry electric shower over, corner wash hand basin with tiled splashback and wall light point, low level WC, extractor fan, wall mounted electric heater.
Store Room One
Garage/Store - 4.56m x 3.83m - Front aspect twin wooden doors.
Store Room Two
Garage/Store - 4.56m x 3.83m - Front aspect twin wooden doors.
Boat House
Detached Workshop/Boathouse - 7.48m x 3.72m - Timber framed workshop/garage on a concrete base with dwarf block wall at ground level. Front aspect 2.73m (8'11") high double wooden doors, courtesy door to side, outside courtesy light and security lighting.
Property Description Disclaimer
This is a general description of the property only, and is not intended to constitute part of an offer or contract. It has been verified by the seller(s), unless marked as 'draft'. Purplebricks conducts some valuations online and some of our customers prepare their own property descriptions, so if you decide to proceed with a viewing or an offer, please note this information may have been provided solely by the vendor, and we may not have been able to visit the property to confirm it. If you require clarification on any point then please contact us, especially if you’re traveling some distance to view. All information should be checked by your solicitor prior to exchange of contracts.
Successful buyers will be required to complete anti-money laundering and proof of funds checks. Our partner, Lifetime Legal Limited, will carry out the initial checks on our behalf. The current non-refundable cost is £80 inc. VAT per offer. You’ll need to pay this to Lifetime Legal and complete all checks before we can issue a memorandum of sale. The cost includes obtaining relevant data and any manual checks and monitoring which might be required, and includes a range of benefits. Purplebricks will receive some of the fee taken by Lifetime Legal to compensate for its role in providing these checks.
Brochures
Brochure- COUNCIL TAXA payment made to your local authority in order to pay for local services like schools, libraries, and refuse collection. The amount you pay depends on the value of the property.Read more about council Tax in our glossary page.
- Band: E
- PARKINGDetails of how and where vehicles can be parked, and any associated costs.Read more about parking in our glossary page.
- Garage,Driveway
- GARDENA property has access to an outdoor space, which could be private or shared.
- Private garden
- ACCESSIBILITYHow a property has been adapted to meet the needs of vulnerable or disabled individuals.Read more about accessibility in our glossary page.
- Ask agent
Birchwood, Malvern, WR13
Add an important place to see how long it'd take to get there from our property listings.
__mins driving to your place
Get an instant, personalised result:
- Show sellers you’re serious
- Secure viewings faster with agents
- No impact on your credit score
Your mortgage
Notes
Staying secure when looking for property
Ensure you're up to date with our latest advice on how to avoid fraud or scams when looking for property online.
Visit our security centre to find out moreDisclaimer - Property reference 1922409-1. The information displayed about this property comprises a property advertisement. Rightmove.co.uk makes no warranty as to the accuracy or completeness of the advertisement or any linked or associated information, and Rightmove has no control over the content. This property advertisement does not constitute property particulars. The information is provided and maintained by Purplebricks, covering Worcester. Please contact the selling agent or developer directly to obtain any information which may be available under the terms of The Energy Performance of Buildings (Certificates and Inspections) (England and Wales) Regulations 2007 or the Home Report if in relation to a residential property in Scotland.
*This is the average speed from the provider with the fastest broadband package available at this postcode. The average speed displayed is based on the download speeds of at least 50% of customers at peak time (8pm to 10pm). Fibre/cable services at the postcode are subject to availability and may differ between properties within a postcode. Speeds can be affected by a range of technical and environmental factors. The speed at the property may be lower than that listed above. You can check the estimated speed and confirm availability to a property prior to purchasing on the broadband provider's website. Providers may increase charges. The information is provided and maintained by Decision Technologies Limited. **This is indicative only and based on a 2-person household with multiple devices and simultaneous usage. Broadband performance is affected by multiple factors including number of occupants and devices, simultaneous usage, router range etc. For more information speak to your broadband provider.
Map data ©OpenStreetMap contributors.
