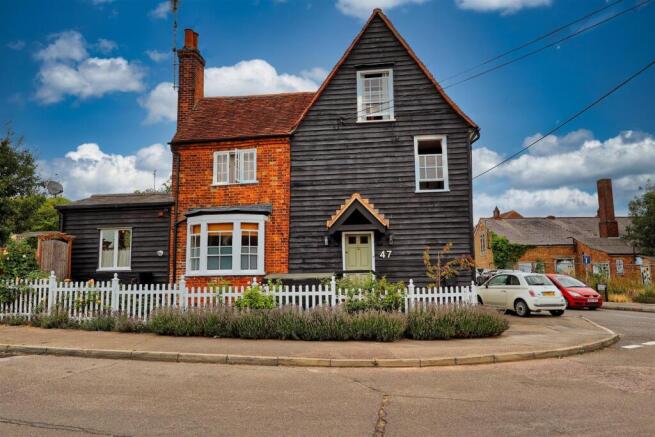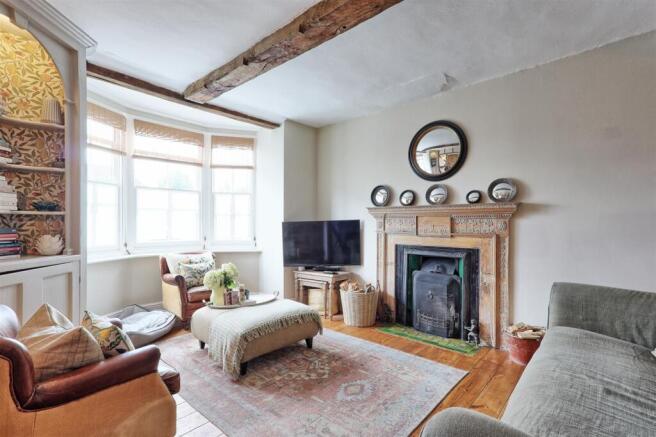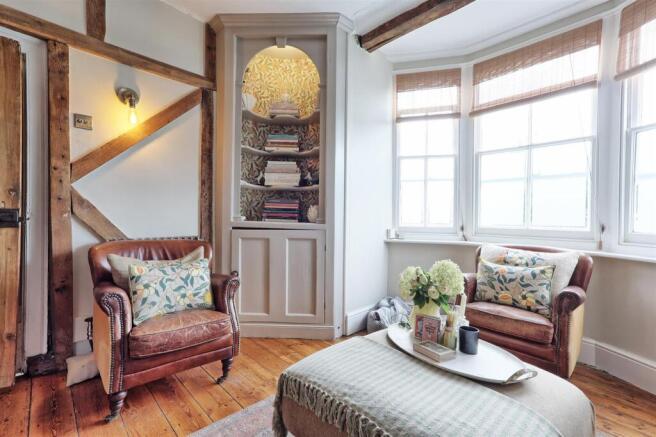Queen Street, Coggeshall

- PROPERTY TYPE
Semi-Detached
- BEDROOMS
3
- BATHROOMS
1
- SIZE
1,120 sq ft
104 sq m
- TENUREDescribes how you own a property. There are different types of tenure - freehold, leasehold, and commonhold.Read more about tenure in our glossary page.
Freehold
Key features
- Grade 2
- Viewing advised
- Two bedrooms and bedroom/Loft rom
- Enclosed garden
- Original features
- Fitted kitchen/Dining Room
Description
Front - The property is approached via a iron gate, with paved walkway with shrub borders, stairs and rails leading to front door,
Entrance Hall - Front door leading to hallways, exposed beams, storage cupboard, feature radiator, stairs to first floor, Doors to :-
Lounge - 6.53 x 3.42 (21'5" x 11'2") - Glazed bay window to front aspect, feature radiator, exposed beams, wood flooring, two feature fireplaces, built in bookshelves, door to :-
Kitchen/Dining Room - 5.26 x 2.91 (17'3" x 9'6") - Double glazed windows to side and front aspects, range of base and eye level units. butler sink, Smeg gas cooker with extractor over, built in dishwasher and washing machine. cupboard housing gas boiler, feature radiator. Exposed vaulted ceiling, tiled flooring to compliment. French doors leading to garden.
Stairs And Landing - Stairs to first floor where there is an original panel that has been preserved, built in cupboard housing tumble dryer, exposed beams.
Bedroom One - 3.45 x 3.38 (11'3" x 11'1") - Glazed window to front aspect, radiator, features fireplace, loft hatch.
Bedroom Two - 4.08 x 2.78 (13'4" x 9'1") - Glazed window to front aspect, radiator, stairs rising to :-
Bedroom Three/Loft Room - 4.08 x 2.86 (13'4" x 9'4") - Glazed window to front aspect, exposed beams
Bsthroom - Glazed window to rear aspect, roll top stand alone bath with mixer tap set over providing shower, low level WC, hand basin inset to vanity unit. heated towel riad. Part tiled walls and inset lights to compliment
Garden - Recently renovated laid to patio with shrubs and flower borders, outside tap, enclosed with fencing, side gate to :-
Listing For Grade Two * - 9/168 Nos. 47, 49 and 51 31.10.66
GV II*
Wrongly shown on OS map as nos. 49 and 51. House, now 3 houses. Early C17, extended in C19. Timber framed, plastered and weatherboarded, roofed with handmade red plain tiles. 4 bays facing SE, with axial stack between the first and second bays from the left end, and C19 internal stack at rear of right bay. Continuous range of C19 and early C20 extensions to rear, partly of red and yellow brick and roofed with slate, and C20 conservatory to rear of right extension. 2 storeys and attics. The division between nos. 49 and 51 is through the axial stack. No. 47 mainly consists of the rear left extension, but includes the W corner of the main range. No. 49, one early C19 sash of 10+15 lights with handmade glass on each floor; 6-panel door, the bottom panels flush, the middle panels fielded, the top panels glazed, with simple gabled canopy on profiled brackets; 3 stone steps. Left return weatherboarded. No. 49, 2 C19/20 casements on the ground floor, 3 on the first floor; similar door and doorcase; 2 stone steps. C18 moulded plaster eaves coving. Jowled posts, primary straight bracing, chamfered axial beams with lamb's tongue tops, plain joists of vertical section, mainly plastered to the soffits. Face-halved and bladed scarfs in wallplates. Clasped purlin roof. Original attic floors. Some of the jowls have been altered, one cut to a square step, others reduced to a minimal short curved jowl or removed entirely. The framing of the right end is different from the remainder, having nailed studs, and implies some alteration, probably the demolition of an adjacent building. No. 51 has been extensively renovated c.1980, much of the internal plaster stripped, and the woodwork sand- blasted. No. 49 is substantially unaltered, except to the jowls as noted above. Both have exceptional fireplaces of c.1700, elaborately moulded in pine. That of no. 49 has a central painted panel, 'The houre runeth And time flieth as floure fadeth So man dieth Sic Transit Gloria mundi' in gold letters on an originally white ground, with symbolic emblems, and a later black border; 2 carved amorini or black boys, swags and wreaths, and 2 lead flowers (illustrated in J. Ayres, The Shell Book of the Home in Britain, 1981, 47, but paint and modern brickwork since removed). Below is an early C18 wood-burning hearth with rounded rear splays and original internal plaster. The fireplace of no. 51 is in similar style, but sand-blasted and more altered; it has a pulvinated frieze, a carved cartouche, a C20 carved flower, and 2 lead flowers. The C18 hearth has been removed, back to the original early C17 hearth. No. 49 has additionally a blocked window of early glazed type with one of diamond saddle bars, and a C17 3-plank door originally painted in panels with floral devices. In the attic the plaster of the chimney has traces of early painting, and some C18 radially patterned pargetting. No. 51 has an area of Victorian floor tiles, and on the first floor a Victorian cast iron grate. Listed at the higher grade for the survival of early internal features of high quality. RCHM 36.
Brochures
Queen Street, CoggeshallBrochure- COUNCIL TAXA payment made to your local authority in order to pay for local services like schools, libraries, and refuse collection. The amount you pay depends on the value of the property.Read more about council Tax in our glossary page.
- Band: C
- PARKINGDetails of how and where vehicles can be parked, and any associated costs.Read more about parking in our glossary page.
- Ask agent
- GARDENA property has access to an outdoor space, which could be private or shared.
- Yes
- ACCESSIBILITYHow a property has been adapted to meet the needs of vulnerable or disabled individuals.Read more about accessibility in our glossary page.
- Ask agent
Energy performance certificate - ask agent
Queen Street, Coggeshall
Add an important place to see how long it'd take to get there from our property listings.
__mins driving to your place
Get an instant, personalised result:
- Show sellers you’re serious
- Secure viewings faster with agents
- No impact on your credit score

Your mortgage
Notes
Staying secure when looking for property
Ensure you're up to date with our latest advice on how to avoid fraud or scams when looking for property online.
Visit our security centre to find out moreDisclaimer - Property reference 34037959. The information displayed about this property comprises a property advertisement. Rightmove.co.uk makes no warranty as to the accuracy or completeness of the advertisement or any linked or associated information, and Rightmove has no control over the content. This property advertisement does not constitute property particulars. The information is provided and maintained by Philip James Estates, Coggeshall. Please contact the selling agent or developer directly to obtain any information which may be available under the terms of The Energy Performance of Buildings (Certificates and Inspections) (England and Wales) Regulations 2007 or the Home Report if in relation to a residential property in Scotland.
*This is the average speed from the provider with the fastest broadband package available at this postcode. The average speed displayed is based on the download speeds of at least 50% of customers at peak time (8pm to 10pm). Fibre/cable services at the postcode are subject to availability and may differ between properties within a postcode. Speeds can be affected by a range of technical and environmental factors. The speed at the property may be lower than that listed above. You can check the estimated speed and confirm availability to a property prior to purchasing on the broadband provider's website. Providers may increase charges. The information is provided and maintained by Decision Technologies Limited. **This is indicative only and based on a 2-person household with multiple devices and simultaneous usage. Broadband performance is affected by multiple factors including number of occupants and devices, simultaneous usage, router range etc. For more information speak to your broadband provider.
Map data ©OpenStreetMap contributors.




