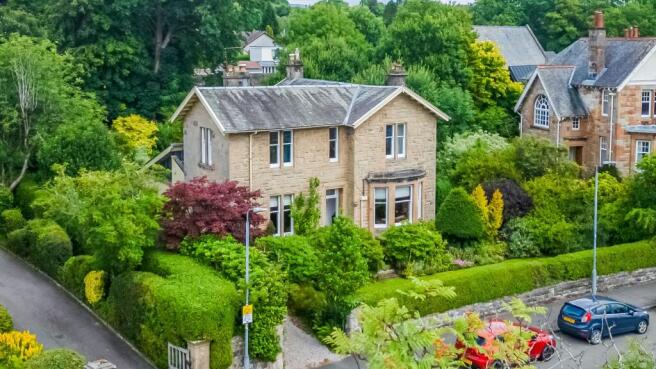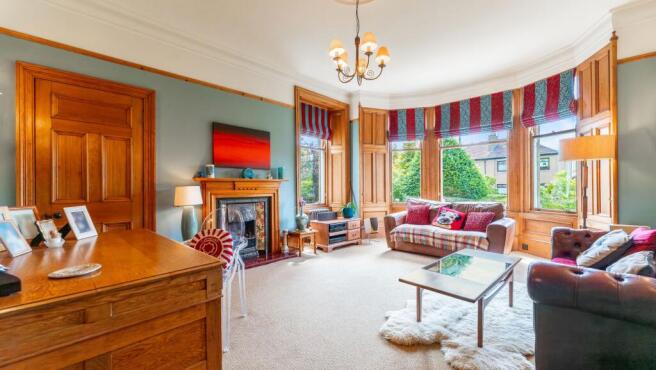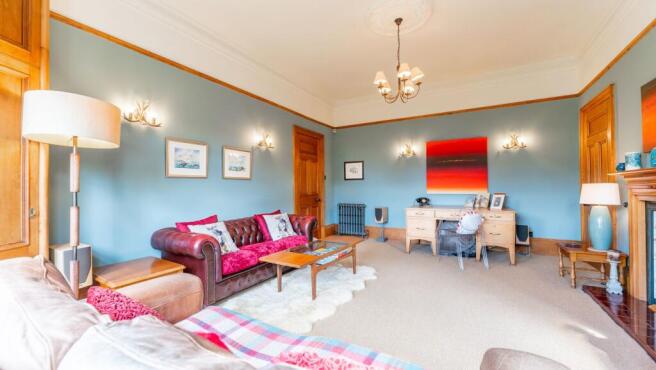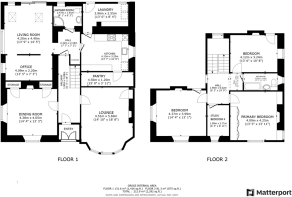
Cairns Drive, Milngavie, G62

- PROPERTY TYPE
Detached
- BEDROOMS
4
- BATHROOMS
2
- SIZE
2,379 sq ft
221 sq m
- TENUREDescribes how you own a property. There are different types of tenure - freehold, leasehold, and commonhold.Read more about tenure in our glossary page.
Freehold
Description
This charming detached four-bedroom blonde sandstone Edwardian villa is nestled in one of Milngavie’s most desirable locations. The property has been thoughtfully extended to create additional contemporary living space while maintaining its traditional character and charm. Upon arrival, the front door opens into a tiled porch which leads to a welcoming reception hallway featuring a solid oak floor, cast-iron radiator, and the original wooden staircase.
At the front of the house, the spacious lounge boasts dual aspects and a large bay window facing south with double-glazed sash and case windows framed by wood panelling. There is a stunning feature fireplace with a living flame fire, cast-iron radiators, a press cupboard and decorative ceiling rose. The natural wood finishes on the doors, panelling and skirting add warmth and character to the room. Adjacent to the lounge is a delightful front-facing dining room, which can also serve as a fifth bedroom. This room also benefits from natural wood finishes, dual aspects, large double-glazed sash and case windows with wood panelling, and cast iron radiators. It has an open fire with original mahogany mantel-piece and Westmorland slate surround, two press cupboards, and ceiling rose. It also has a solid oak floor.
The back hallway leads through to a well-appointed kitchen, fitted with cream Shaker-style cabinetry, wooden worktops, and a classic Belfast sink. The double-glazed window looks over the side garden with fruit trees. Integrated appliances include a gas hob with extractor fan and an electric oven. Off the kitchen, a walk-in pantry/storage area overlooks the side garden, and a further generously sized utility area offers direct access to the rear garden.
The ground floor also features a bright, airy extension with the main area being used currently as a family room, but which would also make a stunning dining room overlooking the attractive rear garden. This room features a lovely clerestory window to the west, Velux windows in the roof and sliding doors that open onto the garden. The extension also contains a useful study area, providing flexible space ideal for home working or quiet reading, and a modern shower room.
A beautiful staircase ascends to a mid-landing, highlighted by a striking stained glass window (which has been double-glazed) and cast iron radiator, then continues to the top landing which boasts a vaulted ceiling, an elegant arched feature, and another stained glass window. The upper floor comprises three spacious double bedrooms all with the original tiled fireplaces as well as a single bedroom or study, providing flexible accommodation to suit a variety of needs. The principal bedroom is particularly impressive with dual aspects to the east and south, feature fireplace, double-glazed sash and case windows, and vanity unit with sink and marble top. The second bedroom also features dual aspect double-glazed sash and case windows to the south and west, and fireplace. Bedroom 3 benefits from a double-glazed window to the east, and also has a fireplace and small vanity unit. Bedroom 4 offers access to the loft via a Ramsay ladder. Completing this floor is a stylish family bathroom with a three-piece suite and an over-bath shower.
Externally, the property has a gravel driveway with ample parking for two or more cars leading to a brick built garage. The front garden has a grass lawn bordered by mature hedging, shrubs, herbaceous plants, and a magnificent pear tree. The private enclosed rear garden provides a peaceful setting with a lawn, decking, two patio areas, established planting (including apple trees and soft fruit bushes), stone walls, and gates offering side access. A Malvern greenhouse and a timber shed are also included.
This wonderful home is ideally located for access to a wide range of amenities in Milngavie, with excellent schooling in both the state and private sectors. The pedestrianised town centre offers excellent shopping and services including banks, a Post Office, restaurants, Tesco store, Marks & Spencer Food Hall, and Waitrose at the nearby West Retail Park. There are numerous recreational opportunities close by, such as private gyms, the newly rebuilt Allander Sports Centre, Dougalston Golf Club, tennis and bowling clubs, and other reputable golf courses. Milngavie is also the starting point of the West Highland Way, with nearby Mugdock Country Park and the Allander and Craigmaddie Reservoirs offering scenic walking and cycling routes. For commuters, Milngavie train station, situated a short walk from the property, provides regular services to Glasgow’s West End and city centre, as well as direct trains to Edinburgh.
EPC Rating: D
- COUNCIL TAXA payment made to your local authority in order to pay for local services like schools, libraries, and refuse collection. The amount you pay depends on the value of the property.Read more about council Tax in our glossary page.
- Band: G
- PARKINGDetails of how and where vehicles can be parked, and any associated costs.Read more about parking in our glossary page.
- Yes
- GARDENA property has access to an outdoor space, which could be private or shared.
- Front garden,Rear garden
- ACCESSIBILITYHow a property has been adapted to meet the needs of vulnerable or disabled individuals.Read more about accessibility in our glossary page.
- Ask agent
Energy performance certificate - ask agent
Cairns Drive, Milngavie, G62
Add an important place to see how long it'd take to get there from our property listings.
__mins driving to your place
Get an instant, personalised result:
- Show sellers you’re serious
- Secure viewings faster with agents
- No impact on your credit score
Your mortgage
Notes
Staying secure when looking for property
Ensure you're up to date with our latest advice on how to avoid fraud or scams when looking for property online.
Visit our security centre to find out moreDisclaimer - Property reference 93654f6d-ef9b-494a-b88f-4955a2a5199a. The information displayed about this property comprises a property advertisement. Rightmove.co.uk makes no warranty as to the accuracy or completeness of the advertisement or any linked or associated information, and Rightmove has no control over the content. This property advertisement does not constitute property particulars. The information is provided and maintained by Clyde Property, Bearsden. Please contact the selling agent or developer directly to obtain any information which may be available under the terms of The Energy Performance of Buildings (Certificates and Inspections) (England and Wales) Regulations 2007 or the Home Report if in relation to a residential property in Scotland.
*This is the average speed from the provider with the fastest broadband package available at this postcode. The average speed displayed is based on the download speeds of at least 50% of customers at peak time (8pm to 10pm). Fibre/cable services at the postcode are subject to availability and may differ between properties within a postcode. Speeds can be affected by a range of technical and environmental factors. The speed at the property may be lower than that listed above. You can check the estimated speed and confirm availability to a property prior to purchasing on the broadband provider's website. Providers may increase charges. The information is provided and maintained by Decision Technologies Limited. **This is indicative only and based on a 2-person household with multiple devices and simultaneous usage. Broadband performance is affected by multiple factors including number of occupants and devices, simultaneous usage, router range etc. For more information speak to your broadband provider.
Map data ©OpenStreetMap contributors.








