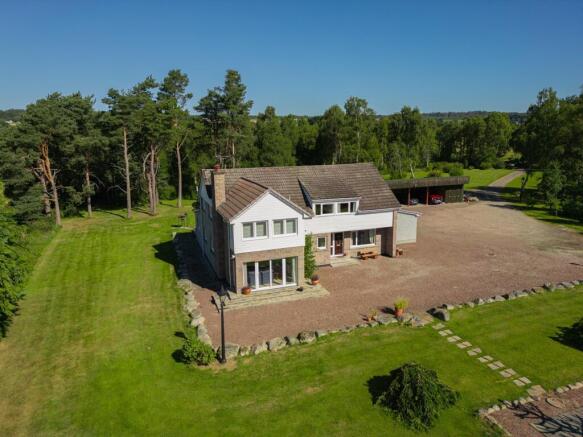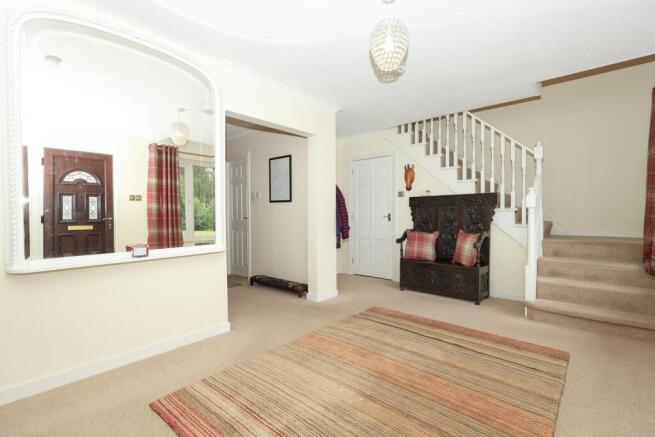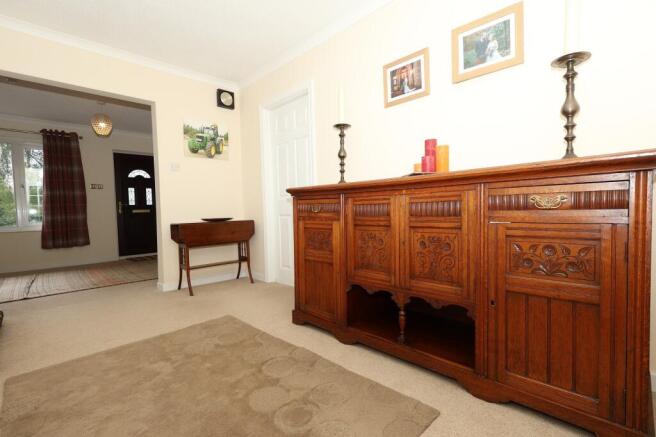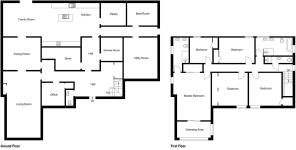
Ardenbeg House Tore, Muir Of Ord. IV6 7SD
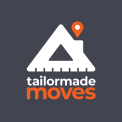
- PROPERTY TYPE
Detached
- BEDROOMS
6
- BATHROOMS
5
- SIZE
3,757 sq ft
349 sq m
- TENUREDescribes how you own a property. There are different types of tenure - freehold, leasehold, and commonhold.Read more about tenure in our glossary page.
Ask agent
Key features
- Spacious and immaculate 6 bedroom detached family villa
- Within sought after Tore Primary and Fortrose Academy catchment area
- Lounge, dining room, kitchen/dining/family room, boot room, laundry room, 2x shower room, WC, 6 bedrooms, ensuite, bathroom
- Set on approximately 3 acres with manicured gardens, woodland, large workshop/car port, shed, driveway for multiple cars.
- Ideal for larger families looking for flexible space indoors and out
- EPC band D
Description
Location: The property is located just off the Tore roundabout, on the edge of the Black Isle. Only 8 miles from the highland capital of Inverness, this is an excellent location for those looking for all that country life offers whilst still in easy commuting distance to both Inverness and Dingwall. Local amenities can be found in Tore, which include a primary school, petrol station and farm shop. Secondary students attend Fortrose Academy, for which a free school bus is provided. Inverness city centre is a short drive away and provides a full range of shops and services including retail shops, bars, restaurants, supermarkets, post offices and rail and bus stations. Inverness enjoys excellent communications by road, rail and being served by an International airport. Inverness, the main business and commercial centre of the Highlands, offers an extensive choice shopping, entertainment and leisure facilities associated with city living, with easy access to the beautiful and challenging Highland landscape.
DIRECTIONS:
At the Tore roundabout take the Fortrose/Cromarty road. Take the 2nd entrance on the right just before Tore services station. First house on the right.
Extras: All fitted floor coverings, fixtures and fittings including light fittings. Curtains, curtain poles and window blinds. Integrated appliances include the electric AGA, eye-level double oven, microwave, full height fridge, under-counter fridge and dishwasher. Two washing machines, tumble dryer and two freezers are also included. Three outdoor antique street lamps, large workshop and shed.
Services: Oil tank, electricity, water and septic tank. Telephone and broadband.
Council Tax: Band G.
Tenure: Freehold.
Floor area: 349m2
Entry: By mutual agreement.
Viewing: Don't delay - get in touch with Tailormade Moves today to arrange a viewing.
Lounge
8.07m x 4.49m (26' 6" x 14' 9")
Dining Room
3.85m x 4.50m (12' 8" x 14' 9")
Kitchen/ Family/ Dining Room
11.68m x 5.71m (38' 4" x 18' 9")
Pantry
2.97m x 2.71m (9' 9" x 8' 11")
Bedroom 6
2.82m x 2.66m (9' 3" x 8' 9")
Wc
1.97m x 0.86m (6' 6" x 2' 10")
Store
4.64m x 2.48m (15' 3" x 8' 2")
Shower Room (downstairs)
2.34m x 2.79m (7' 8" x 9' 2")
Boot Room
3.63m x 2.71m (11' 11" x 8' 11")
Laundry Room
4.67m x 4.04m (15' 4" x 13' 3")
Shower Room
2.27m x 0.83m (7' 5" x 2' 9")
Family Bathroom
4.11m x 2.15m (13' 6" x 7' 1")
Bedroom 1
8.11m x 4.51m (26' 7" x 14' 10")
Bedroom 2
3.93m x 3.53m (12' 11" x 11' 7")
Bedroom 3
3.89m x 3.95m (12' 9" x 13' 0")
Bedroom 4
4.25m x 3.06m (13' 11" x 10' 0")
Bedroom 5
2.70m x 3.12m (8' 10" x 10' 3")
Ensuite Bathroom
3.79m x 1.68m (12' 5" x 5' 6")
Brochures
BrochureHome Report- COUNCIL TAXA payment made to your local authority in order to pay for local services like schools, libraries, and refuse collection. The amount you pay depends on the value of the property.Read more about council Tax in our glossary page.
- Band: G
- PARKINGDetails of how and where vehicles can be parked, and any associated costs.Read more about parking in our glossary page.
- Yes
- GARDENA property has access to an outdoor space, which could be private or shared.
- Yes
- ACCESSIBILITYHow a property has been adapted to meet the needs of vulnerable or disabled individuals.Read more about accessibility in our glossary page.
- Ask agent
Ardenbeg House Tore, Muir Of Ord. IV6 7SD
Add an important place to see how long it'd take to get there from our property listings.
__mins driving to your place
Get an instant, personalised result:
- Show sellers you’re serious
- Secure viewings faster with agents
- No impact on your credit score

Your mortgage
Notes
Staying secure when looking for property
Ensure you're up to date with our latest advice on how to avoid fraud or scams when looking for property online.
Visit our security centre to find out moreDisclaimer - Property reference PRA15083. The information displayed about this property comprises a property advertisement. Rightmove.co.uk makes no warranty as to the accuracy or completeness of the advertisement or any linked or associated information, and Rightmove has no control over the content. This property advertisement does not constitute property particulars. The information is provided and maintained by Tailormade Moves, Inverness. Please contact the selling agent or developer directly to obtain any information which may be available under the terms of The Energy Performance of Buildings (Certificates and Inspections) (England and Wales) Regulations 2007 or the Home Report if in relation to a residential property in Scotland.
*This is the average speed from the provider with the fastest broadband package available at this postcode. The average speed displayed is based on the download speeds of at least 50% of customers at peak time (8pm to 10pm). Fibre/cable services at the postcode are subject to availability and may differ between properties within a postcode. Speeds can be affected by a range of technical and environmental factors. The speed at the property may be lower than that listed above. You can check the estimated speed and confirm availability to a property prior to purchasing on the broadband provider's website. Providers may increase charges. The information is provided and maintained by Decision Technologies Limited. **This is indicative only and based on a 2-person household with multiple devices and simultaneous usage. Broadband performance is affected by multiple factors including number of occupants and devices, simultaneous usage, router range etc. For more information speak to your broadband provider.
Map data ©OpenStreetMap contributors.
