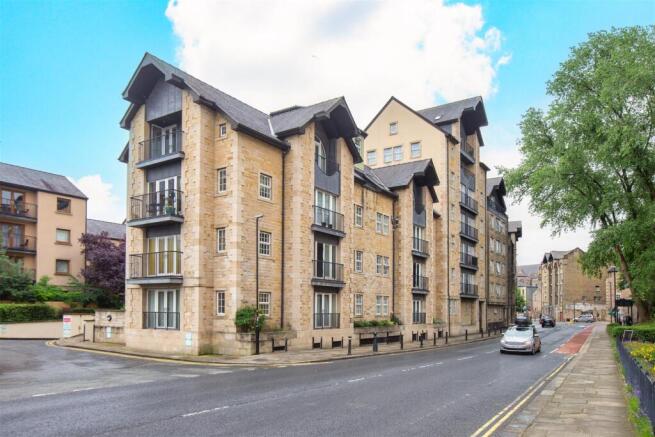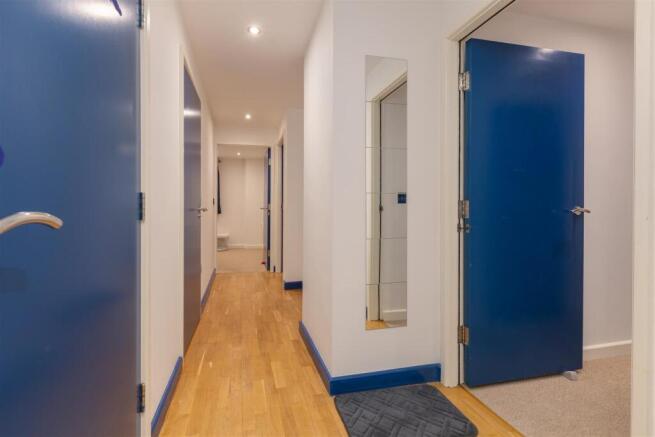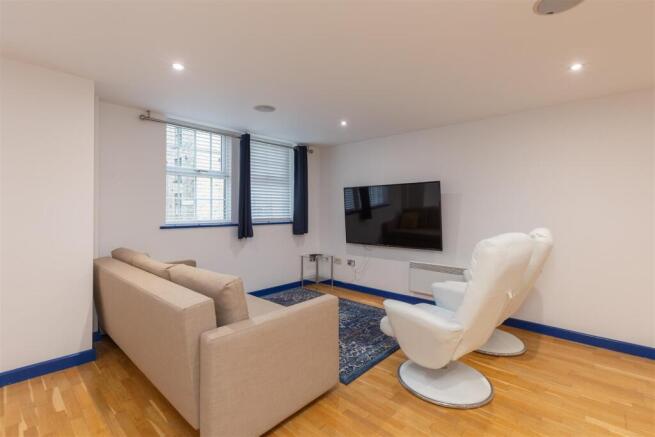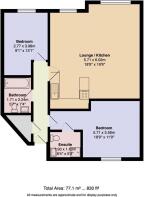
Damside Street, Lancaster

- PROPERTY TYPE
Apartment
- BEDROOMS
2
- BATHROOMS
2
- SIZE
807 sq ft
75 sq m
Description
This well-presented modern apartment is move in ready, allowing you to add your touches and settle into your new property with ease. Perfect for professionals, couples or as a buy to let investment, the property has excellent transport links and a proven rental potential. Gather friends and family in your large open plan reception room with space to cook, dine and socialise before retiring to your two comfortable double bedrooms. A modern bathroom services the property with a dedicated ensuite for the main bedroom. A practical utility cupboard offers space to hide away appliances and household gadgets with power, plumbing and the controls for the integrated sound system, electric and alarms.
Externally, a communal courtyard offers space to sit out in the sun, with the River Lune on your doorstep. The property comes with one allocated parking space in the secure underground car park.
Contact us today to book a viewing and make this brilliant ground floor apartment your exciting new home!
Hallway - A central hallway connects the living and sleeping spaces, with sleek laminate flooring flowing through into the open plan reception room, tying the spaces together. An electric radiator sits against the wall, with spotlighting in the ceiling making it a bright and welcoming entrance to the home.
Reception Room / Kitchen - An impressive open plan reception room offers space for dining, living and cooking, with a laminate floor spanning the seating space with plenty of room for furniture so you can configure the room to fit your needs. A modern kitchen area sits in the corner of the space with a ceramic tiled floor and appliances including a four ring induction hob, integrated Neff oven, Baumatic dishwasher, integrated fridge and freezer plus space for a microwave. A sunken sink sits in the laminate countertop with a breakfast bar area opposite. An electric radiator sits in the main living area, with two double glazed windows on the side aspect offering plenty of natural light. An integrated speaker system is mounted in the ceiling with the controls housed in the utility cupboard off the hallway, allowing you to enjoy your music in multiple rooms at the same time.
Bathroom - A modern bathroom services the property, with a ceramic tiled floor sitting beneatht he three piece suite which includes a bathtub with overhead shower, low flush toilet and floating sink unit. A heated towel rail offers space for towels and linen with a quartz shelf for toiletries. An extractor fan with a humidity detector ensures the space stays clean and dry, with wall lights and ceiling spotlights ensuring it is bright throughout the day and night. The integrated speaker system in the ceiling connects to the rest of the home, making it easy to soundtrack your mornings while you're getting ready.
Bedroom 1 - A large, carpeted double bedroom sits off the central hallway and offers a spacious room for you to tailor to your needs. A double glazed window on the side aspect looks out into the communal courtyard and provides natural light, with an electric radiator for added warmth. There's ample room for a double bed, wardrobes and desk, giving you flexibility in its configuration. The integrated speaker system in mounted in the ceiling, with an internal door leading through to the dedicated ensuite bathroom, completing the impressive master suite.
Ensuite - A well-presented ensuite bathroom services the main bedroom and features a corner shower enclosure, low flush toilet and floating sink unit, set above the ceramic tiled floor. With excellent water pressure and an extractor fan it's a great space to get ready in each day. A heated rail offers space to store towels with wall lights and a wall-mounted mirror completing the bright and welcoming bathroom.
Bedroom 2 - A good sized, carpeted double bedroom sits off the central hallway and boasts a double glazed on the front aspect with views across to the tree-lined entrance to the Three Mariners Pub. There's ample space for a double bed and storage solutions, with a hanging rail above the bed. An electric radiator sits against the wall adding to the comfort of this versatile second bedroom.
Utility Cupboard - A deep utility cupboard sits off the central hallway and offers storage space for household gadgets and cleaning supplies. There is space with power and plumbing for two appliances, keeping clutter and applaince noise to a minmum in the rest of the home. The electric water tank and immersion heaters for the property are housed in the cupboard, along with the alarm controls, fuse board and sound system connections.
Additional Information - Leasehold (977 years remaining), Service Charge £2,248.96 per annum.
Council Tax Band C.
EPC Rating C.
Allocated parking space in secure underground car park.
Brochures
Damside Street, LancasterBrochure- COUNCIL TAXA payment made to your local authority in order to pay for local services like schools, libraries, and refuse collection. The amount you pay depends on the value of the property.Read more about council Tax in our glossary page.
- Band: C
- PARKINGDetails of how and where vehicles can be parked, and any associated costs.Read more about parking in our glossary page.
- Yes
- GARDENA property has access to an outdoor space, which could be private or shared.
- Ask agent
- ACCESSIBILITYHow a property has been adapted to meet the needs of vulnerable or disabled individuals.Read more about accessibility in our glossary page.
- Ask agent
Damside Street, Lancaster
Add an important place to see how long it'd take to get there from our property listings.
__mins driving to your place
Get an instant, personalised result:
- Show sellers you’re serious
- Secure viewings faster with agents
- No impact on your credit score
Your mortgage
Notes
Staying secure when looking for property
Ensure you're up to date with our latest advice on how to avoid fraud or scams when looking for property online.
Visit our security centre to find out moreDisclaimer - Property reference 34038262. The information displayed about this property comprises a property advertisement. Rightmove.co.uk makes no warranty as to the accuracy or completeness of the advertisement or any linked or associated information, and Rightmove has no control over the content. This property advertisement does not constitute property particulars. The information is provided and maintained by Houseclub, Lancaster. Please contact the selling agent or developer directly to obtain any information which may be available under the terms of The Energy Performance of Buildings (Certificates and Inspections) (England and Wales) Regulations 2007 or the Home Report if in relation to a residential property in Scotland.
*This is the average speed from the provider with the fastest broadband package available at this postcode. The average speed displayed is based on the download speeds of at least 50% of customers at peak time (8pm to 10pm). Fibre/cable services at the postcode are subject to availability and may differ between properties within a postcode. Speeds can be affected by a range of technical and environmental factors. The speed at the property may be lower than that listed above. You can check the estimated speed and confirm availability to a property prior to purchasing on the broadband provider's website. Providers may increase charges. The information is provided and maintained by Decision Technologies Limited. **This is indicative only and based on a 2-person household with multiple devices and simultaneous usage. Broadband performance is affected by multiple factors including number of occupants and devices, simultaneous usage, router range etc. For more information speak to your broadband provider.
Map data ©OpenStreetMap contributors.





