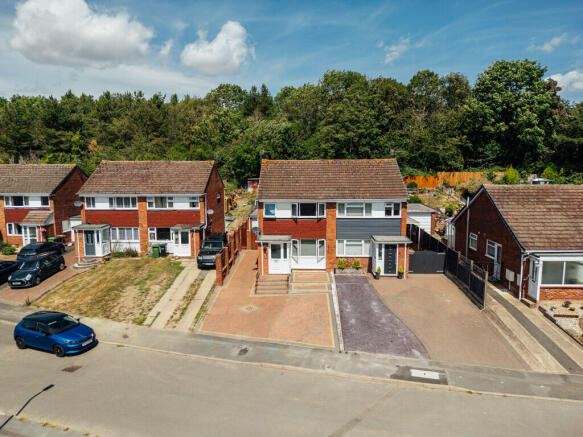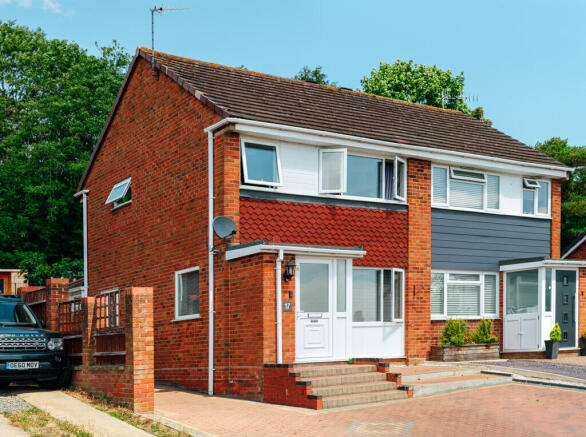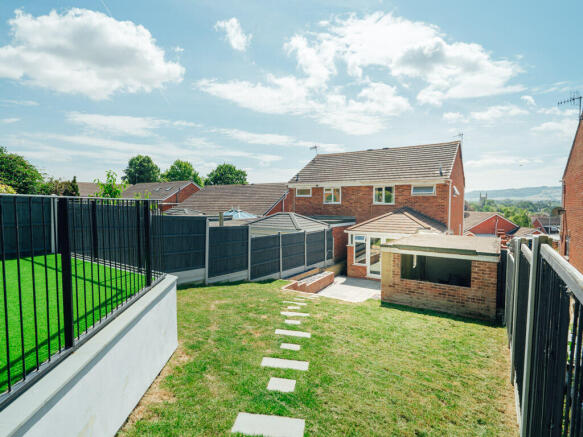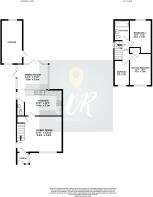Sebright Close, Pershore, Worcestershire.

- PROPERTY TYPE
Semi-Detached
- BEDROOMS
3
- BATHROOMS
1
- SIZE
818 sq ft
76 sq m
- TENUREDescribes how you own a property. There are different types of tenure - freehold, leasehold, and commonhold.Read more about tenure in our glossary page.
Freehold
Key features
- Extended and stylish semi-detached home with immaculate presentation throughout.
- Elevated position offering panoramic views across Pershore towards Bredon Hill.
- Impressive open-plan kitchen, dining and family room with direct access to the garden.
- Refitted bathroom with modern fittings and tasteful finish.
- Private, landscaped rear garden with lawn, decked BBQ area and AstroTurf play zone.
- Timber summer house ideal for a home office, studio or retreat space,
- Mono-blocked driveway providing off-road parking plus garage/workshop.
- Quiet cul-de-sac location within easy reach of Pershore town centre and transport links.
- Council Tax Band - C
- EPC Rating - C.
Description
The property has been thoughtfully extended and significantly upgraded by the current owners to create a modern, comfortable home perfectly suited to growing families or those simply seeking generous living space with a high-quality finish throughout. From the moment you arrive, the home’s kerb appeal is clear, with a smart mono-blocked driveway providing off-road parking and a path leading to the front entrance.
Internally, the accommodation is bright, airy, and immaculately presented, starting with a welcoming entrance porch that leads into the main lounge. This reception room offers a relaxing and homely feel, with plenty of natural light and ample space for family life. To the rear of the property, a standout feature is the extended kitchen, dining, and family room – a beautifully designed open-plan space that blends practicality with a contemporary aesthetic. The kitchen has been refitted with a range of stylish units and quality fittings, and the generous layout provides plenty of room for dining, socialising, or relaxing as a family. With direct access to the rear garden, it also makes entertaining effortless during the warmer months.
Upstairs, the home continues to impress. There are three well-proportioned bedrooms, including two doubles and a generous single, all offering pleasant outlooks and excellent natural light. The family bathroom has been refitted to a high specification, with a modern suite and tasteful tiling, creating a calm and elegant space to unwind.
The outside space has been carefully landscaped to provide multiple zones for play, relaxation, and entertaining. The rear garden is predominantly laid to lawn and enjoys excellent privacy, with a raised and enclosed AstroTurf area ideal for children’s play equipment. A decked seating and BBQ area is perfect for summer gatherings and outdoor dining, while a timber summer house at the rear of the garden adds flexibility for use as a home office, hobby room, or simply a peaceful retreat. The elevated setting ensures the garden enjoys a sunny, southerly aspect with impressive panoramic views stretching across the rooftops of Pershore to the hills beyond.
Additional features include UPVC double glazing, gas central heating with a recently installed boiler (2022), and a layout that balances practical family living with stylish modern finishes. The property’s position within a quiet and established cul-de-sac adds to the sense of peace and community, while its proximity to Pershore’s town centre, excellent local schools, and convenient rail and road links makes it an ideal location for commuters and families alike.
This is a home that offers the best of both worlds – a quiet, elevated setting with stunning views, paired with well-planned and beautifully presented accommodation inside and out. Early viewing is highly recommended to fully appreciate the space, quality, and setting on offer.
- COUNCIL TAXA payment made to your local authority in order to pay for local services like schools, libraries, and refuse collection. The amount you pay depends on the value of the property.Read more about council Tax in our glossary page.
- Band: C
- PARKINGDetails of how and where vehicles can be parked, and any associated costs.Read more about parking in our glossary page.
- Driveway
- GARDENA property has access to an outdoor space, which could be private or shared.
- Back garden
- ACCESSIBILITYHow a property has been adapted to meet the needs of vulnerable or disabled individuals.Read more about accessibility in our glossary page.
- Ask agent
Sebright Close, Pershore, Worcestershire.
Add an important place to see how long it'd take to get there from our property listings.
__mins driving to your place
Get an instant, personalised result:
- Show sellers you’re serious
- Secure viewings faster with agents
- No impact on your credit score
About WR Estate Agents, Worcestershire
Oak House Everoak Industrial Estate Oak House Workspace Worcester WR2 5HP

Your mortgage
Notes
Staying secure when looking for property
Ensure you're up to date with our latest advice on how to avoid fraud or scams when looking for property online.
Visit our security centre to find out moreDisclaimer - Property reference WWO-66394144. The information displayed about this property comprises a property advertisement. Rightmove.co.uk makes no warranty as to the accuracy or completeness of the advertisement or any linked or associated information, and Rightmove has no control over the content. This property advertisement does not constitute property particulars. The information is provided and maintained by WR Estate Agents, Worcestershire. Please contact the selling agent or developer directly to obtain any information which may be available under the terms of The Energy Performance of Buildings (Certificates and Inspections) (England and Wales) Regulations 2007 or the Home Report if in relation to a residential property in Scotland.
*This is the average speed from the provider with the fastest broadband package available at this postcode. The average speed displayed is based on the download speeds of at least 50% of customers at peak time (8pm to 10pm). Fibre/cable services at the postcode are subject to availability and may differ between properties within a postcode. Speeds can be affected by a range of technical and environmental factors. The speed at the property may be lower than that listed above. You can check the estimated speed and confirm availability to a property prior to purchasing on the broadband provider's website. Providers may increase charges. The information is provided and maintained by Decision Technologies Limited. **This is indicative only and based on a 2-person household with multiple devices and simultaneous usage. Broadband performance is affected by multiple factors including number of occupants and devices, simultaneous usage, router range etc. For more information speak to your broadband provider.
Map data ©OpenStreetMap contributors.




