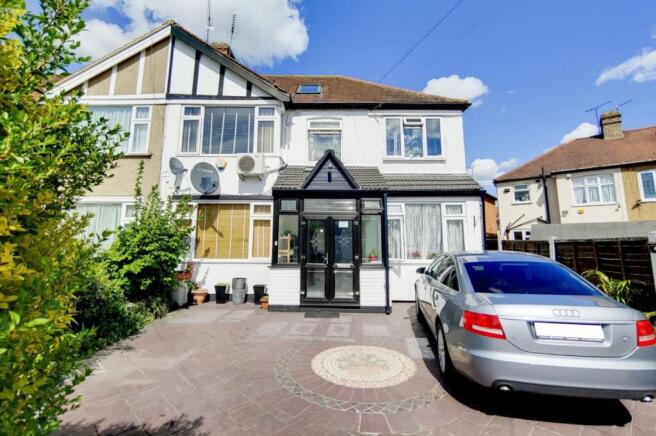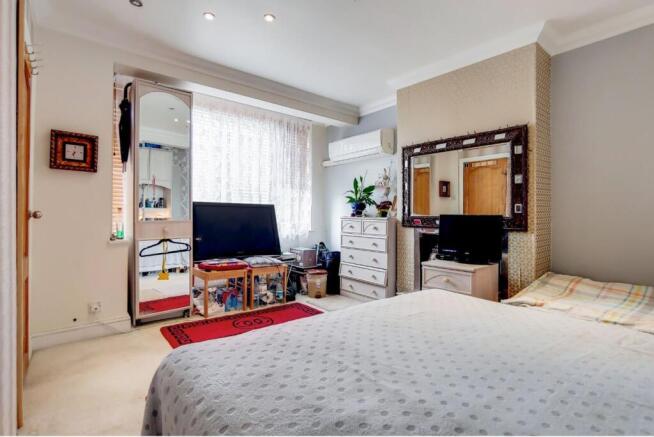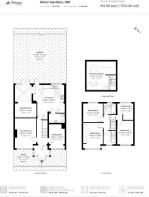6 bedroom semi-detached house for sale
Baron Gardens, Ilford

- PROPERTY TYPE
Semi-Detached
- BEDROOMS
6
- BATHROOMS
2
- SIZE
Ask agent
- TENUREDescribes how you own a property. There are different types of tenure - freehold, leasehold, and commonhold.Read more about tenure in our glossary page.
Freehold
Description
NO ONWARD CHAIN!!
Tenure: Freehold
The property has been high standard with fitted kitchen with modernised stylish décor.
This Six bedroom, extended, double fronted house benefits from no onward chain and features two lounge, extended kitchen diner, ground floor shower/WC, first floor bathroom/WC and six bedrooms. Further benefits include double glazing, gas central heating, driveway parking, private rear garden. Situated directly mins away from Barkingside underground station underground station and conveniently located near Barkingside High Street for local shops, schools and transport links.
GROUND FLOOR :
ENTRANCE
Via double glazed fully enclosed storm porch, porch light, double glazed internal door leading to hallway.
HALLWAY
Light cream carpeted floor, side walls with straight lining wall paper, ceiling spot lights leading on the left towards first reception.
Please Note : Main image has been displayed just for reference to show the layout of former reception before the property was rented.
RECEPTION ONE
15' 10" x 11' 20" (4.82m x 3.40m)
Double glazed leaded by window to front, cream carpet, double radiator, power points, fitted cupboards, wall mounted mirror, walls mixer of printed floral wall paper and grey pain in some areas, ceiling spot lights, fire place with steel border, sockets, wall mounted air condition etc.
RECEPTION TWO
17' 9" x 11' 5" (5.42m x 3.49m)
Double glazed glass door opening towards the garden area with cream silky curtains, having mono-pitch roof, spot light, other door leading to kitchen /dinner area, cream carpet, power points, wall with printed background and side walls painted with cream.
First Floor Bedroom :
12' 90" x 8' 40" (3.88m x 2.55m)
Spotlight, cream carpet flooring, power points, wall with printed background and side walls painted with cream, double glazed windows facing front driveway.
GROUND FLOOR SHOWER/WC :
Standing shower unit , hand basin with white cupboard unit underneath, round wall mirror, w/c.
KITCHEN DINER :
18' 60" x 16' 50" (5.64m x 5.00m)
Spacious modernised kitchen, Porcelain tiles flooring, stainless steel splashback with mix of chrome and white square tiles, stainless steel extractor hood , five hob stainless steel cooker with oven, high gloss white 3 drawer with steel handle, on the sides and wall mounted high gloss cabinets with drawers, White Gloss Kitchen 8 Cabinets Unit Set Cupboards Base Wall with long steel Handle, high gloss white work top, Brushed chrome 5 Droplet Pendant hanging light, Centre dining area, American multi door double fridge freezer, double glazed window overlooking garden with beautiful indoor plants, power points, stainless steel sink with double drainer and mixer tap, double glazed door to garden, spot light ,dishwasher, washing machine.
LANDING:
Carpeted staircase.
FIRST FLOOR
First floor has three bedrooms and a storage room with a staircase that leads to upstairs to loft/bedroom. Also has family bathroom with double glazing window.
BEDROOM ONE :
12' 7" x 8' 4" (3.83m x 2.55m)
Double glazed windows with black curtains that block out sunlight. Has plug socket opposite bed also has wall mounted mirror above bed, single long radiator, power points, fitted wardrobes.
BEDROOM TWO :
8' 10" x 8' 4" (2.69m x 2.55m)
Double glazed picture and casement window to rear, single radiator, power points, fitted wardrobes.
BEDROOM THREE / BESIDES BATHROOM :
10' 60" x 10' 0" (3.19m x 3.04m)
Double glazed window facing the garden, blinds ,double glazed picture and single radiators, power points, laminate flooring, fitted double door mirrored wardrobe, side dressing table, centre ceiling light shade .
BEDROOM FOUR :
13' 50" x 10' 60" (4.08m x 3.19m)
Double glazed window to front, laminate flooring, single radiator, power points, wall mounted floral picture, mirrored sliding cupboards throughout , wall mounted air condition, throughout window with blinds facing the front of the house, centre ceiling light shade .
FIRST FLOOR BATHROOM/WC :
Double glazed opaque picture and casement window to rear, tiled floor and walls, double radiator, vanity sink unit with mixer tap and WC, panelled bath with thermostatically controlled shower over, storage cupboard, hand basin & toilet.
LOFT ROOM :
15' 70" x 15' 30" (4.74m x 4.66m)
Double glazed dormer three windows for nice bright sunlight ,flooring with cream carpets, spotlights, power points, fitted chester drawers.
EXTERIOR
Exterior back door window and kitchen window are double glazed windows .
FRONT DRIVEWAY :
Parking provide on property, which is suitable two cars.
REAR GARDEN :
Grass laid garden with the footpath in the middle and shrubs, flowers on each side.
with a light on both sides. Uniquely placed black tall lamp post ,black garden metal chairs and stools , barbecue etc .
Please Note : Main image has been displayed just for reference to show the layout of former reception before the property was rented.
Priced to sell so please call our sales team on for an appointment to view.
Tenure: Freehold
Brochures
Brochure- COUNCIL TAXA payment made to your local authority in order to pay for local services like schools, libraries, and refuse collection. The amount you pay depends on the value of the property.Read more about council Tax in our glossary page.
- Ask agent
- PARKINGDetails of how and where vehicles can be parked, and any associated costs.Read more about parking in our glossary page.
- Off street
- GARDENA property has access to an outdoor space, which could be private or shared.
- Private garden
- ACCESSIBILITYHow a property has been adapted to meet the needs of vulnerable or disabled individuals.Read more about accessibility in our glossary page.
- Ask agent
Baron Gardens, Ilford
Add an important place to see how long it'd take to get there from our property listings.
__mins driving to your place
Get an instant, personalised result:
- Show sellers you’re serious
- Secure viewings faster with agents
- No impact on your credit score

Your mortgage
Notes
Staying secure when looking for property
Ensure you're up to date with our latest advice on how to avoid fraud or scams when looking for property online.
Visit our security centre to find out moreDisclaimer - Property reference RS0036. The information displayed about this property comprises a property advertisement. Rightmove.co.uk makes no warranty as to the accuracy or completeness of the advertisement or any linked or associated information, and Rightmove has no control over the content. This property advertisement does not constitute property particulars. The information is provided and maintained by Vibrant Estates, Barkingside. Please contact the selling agent or developer directly to obtain any information which may be available under the terms of The Energy Performance of Buildings (Certificates and Inspections) (England and Wales) Regulations 2007 or the Home Report if in relation to a residential property in Scotland.
*This is the average speed from the provider with the fastest broadband package available at this postcode. The average speed displayed is based on the download speeds of at least 50% of customers at peak time (8pm to 10pm). Fibre/cable services at the postcode are subject to availability and may differ between properties within a postcode. Speeds can be affected by a range of technical and environmental factors. The speed at the property may be lower than that listed above. You can check the estimated speed and confirm availability to a property prior to purchasing on the broadband provider's website. Providers may increase charges. The information is provided and maintained by Decision Technologies Limited. **This is indicative only and based on a 2-person household with multiple devices and simultaneous usage. Broadband performance is affected by multiple factors including number of occupants and devices, simultaneous usage, router range etc. For more information speak to your broadband provider.
Map data ©OpenStreetMap contributors.




