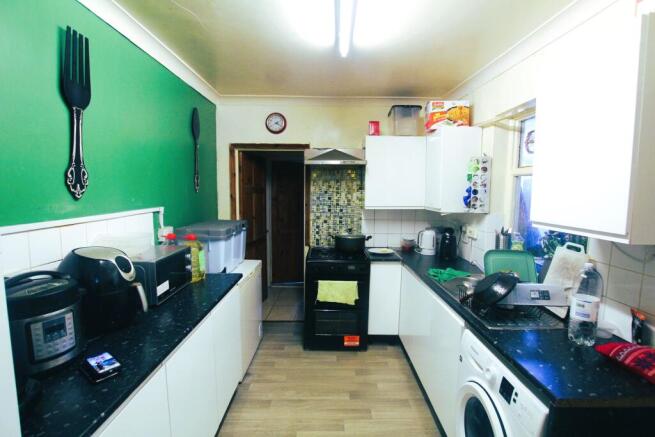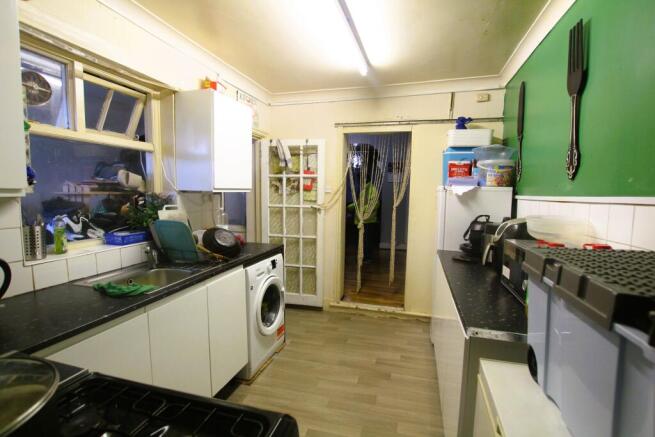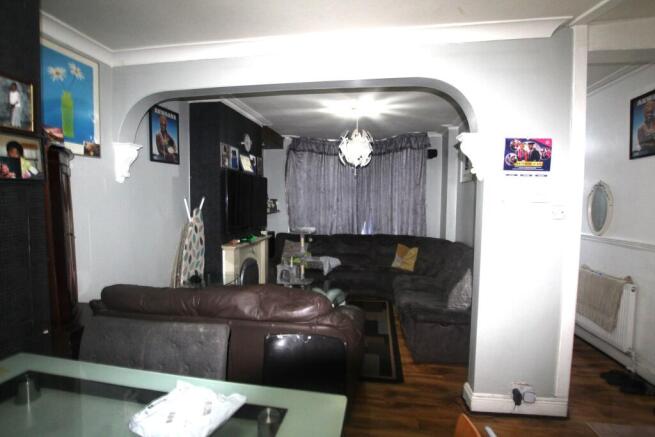3 bedroom terraced house for sale
Lopen Road, London

- PROPERTY TYPE
Terraced
- BEDROOMS
3
- BATHROOMS
1
- SIZE
883 sq ft
82 sq m
- TENUREDescribes how you own a property. There are different types of tenure - freehold, leasehold, and commonhold.Read more about tenure in our glossary page.
Freehold
Key features
- Bathroom & Ground Floor Wetroom
- Cental heating
- Conservatory
- Double Glazing
- Fitted Kitchen
- Garden
- Off-street parking
- Stations Close to Local Amenities
Description
Reception with dinning area
Good size fitted kitchen
Conservatory
Separate w/c
Separate shower room
Rear Garden
Upstairs :
Master bedroom
2 X Double room
Double glazed
Central heating
Other Important Information :
Section 1: Exploring the Property
Location and Accessibility**Convenient Location**: The property is located in Upper Edmonton, just minutes away from the Silver Street Overground Station, providing easy access to transportation and amenities.
**Local Amenities**: The area offers access to essential amenities such as shops, restaurants, and recreational facilities, ensuring a convenient lifestyle for residents.
**Community Environment**: Upper Edmonton provides a vibrant and diverse community environment, fostering a sense of belonging and inclusivity.
Property Features
**Spacious Reception**: The property features a reception area with a dining space, providing a comfortable and inviting area for entertaining guests and family gatherings.
**Functional Kitchen**: A well-sized fitted kitchen offers practicality and convenience for daily meal preparation and culinary activities.
** Conservatory**: The property includes a conservatory, offering an additional space for storage/utility area or can extend kitchen in future subject to planning. Interior Layout.
**Bedroom Configuration**: The property comprises a master bedroom and two additional double rooms, providing ample space for family members or guests.
**Modern Amenities**: Double-glazed windows and central heating ensure a comfortable and energy-efficient living environment, enhancing the overall quality of life for residents.
**Convenience Facilities**: The property includes a separate WC and a separate shower room, adding convenience and functionality to the living space.
**Reception** : Convenient reception room separated by an arch for dining space. Ground floor - Separate Shower
Section 2: Property Investment Insights Financial Considerations
**Property Value**: The property's value aligns with the market trends and offers potential for long-term appreciation, making it a sound investment opportunity.
**Rental Potential**: The property's features and location make it an attractive option for rental purposes, providing a potential source of passive income for the owner.
**Return on Investment**: An analysis of the property's financial performance and potential return on investment provides valuable insights for prospective buyers.
**Interior Design**: Exploring interior design options, renovation possibilities, and customization opportunities allows for tailoring the property to individual preferences.
**Home Improvement**: Identifying potential home improvement projects and enhancement initiatives to elevate the property's aesthetic and functional appeal. Lifestyle and Community
**Neighbourhood Dynamics**: Exploring the neighbourhood dynamics, community activities, and local events offers insights into the lifestyle and social aspects of residing in Upper Edmonton.
**Educational Facilities**: Access to educational institutions, schools, and learning centers is a crucial consideration for families with children, ensuring quality education opportunities.
**Recreational Amenities**: Proximity to parks, leisure facilities, and entertainment venues contributes to a fulfilling and enjoyable lifestyle for residents.
**Long-Term Vision**: Aligning the property purchase with long-term lifestyle goals, financial aspirations, and personal values ensures a holistic and purposeful investment decision.
Section 3: Realizing Your Dream Home Customization and Personalization
**Interior Design**: Exploring interior design options, renovation possibilities, and customization opportunities allows for tailoring the property to individual preferences.
**Home Improvement**: Identifying potential home improvement projects and enhancement initiatives to elevate the property's aesthetic and functional appeal.
**Community Welcome**: Extending invitations to neighbours, acquaintances, and community members to foster connections and establish a warm and inclusive environment in the neighbourhood.
Council Tax Band: D
Tenure: Freehold
Lounge/diner
Lounge & Dinning Area
Kitchen
Fitted kitchen
leading to conservatory on the right and
further down is separate w/c and shower room
EDITVIEW
WC
Bathroom
Conservatory
Conservatory - Kitchen can be extended in future or can you used as a storage area
Door leading to garden
Rear Garden
FIRST FLOOR:
Master bedroom
Bedroom 1
Bedroom 2
Double bedroom
Bedroom 3
Brochures
Brochure- COUNCIL TAXA payment made to your local authority in order to pay for local services like schools, libraries, and refuse collection. The amount you pay depends on the value of the property.Read more about council Tax in our glossary page.
- Band: D
- PARKINGDetails of how and where vehicles can be parked, and any associated costs.Read more about parking in our glossary page.
- Yes
- GARDENA property has access to an outdoor space, which could be private or shared.
- Private garden
- ACCESSIBILITYHow a property has been adapted to meet the needs of vulnerable or disabled individuals.Read more about accessibility in our glossary page.
- Ask agent
Lopen Road, London
Add an important place to see how long it'd take to get there from our property listings.
__mins driving to your place
Get an instant, personalised result:
- Show sellers you’re serious
- Secure viewings faster with agents
- No impact on your credit score

Your mortgage
Notes
Staying secure when looking for property
Ensure you're up to date with our latest advice on how to avoid fraud or scams when looking for property online.
Visit our security centre to find out moreDisclaimer - Property reference RS0108. The information displayed about this property comprises a property advertisement. Rightmove.co.uk makes no warranty as to the accuracy or completeness of the advertisement or any linked or associated information, and Rightmove has no control over the content. This property advertisement does not constitute property particulars. The information is provided and maintained by Vibrant Estates, Barkingside. Please contact the selling agent or developer directly to obtain any information which may be available under the terms of The Energy Performance of Buildings (Certificates and Inspections) (England and Wales) Regulations 2007 or the Home Report if in relation to a residential property in Scotland.
*This is the average speed from the provider with the fastest broadband package available at this postcode. The average speed displayed is based on the download speeds of at least 50% of customers at peak time (8pm to 10pm). Fibre/cable services at the postcode are subject to availability and may differ between properties within a postcode. Speeds can be affected by a range of technical and environmental factors. The speed at the property may be lower than that listed above. You can check the estimated speed and confirm availability to a property prior to purchasing on the broadband provider's website. Providers may increase charges. The information is provided and maintained by Decision Technologies Limited. **This is indicative only and based on a 2-person household with multiple devices and simultaneous usage. Broadband performance is affected by multiple factors including number of occupants and devices, simultaneous usage, router range etc. For more information speak to your broadband provider.
Map data ©OpenStreetMap contributors.



