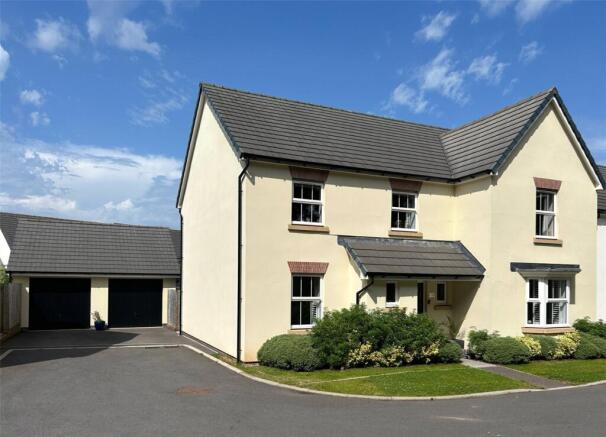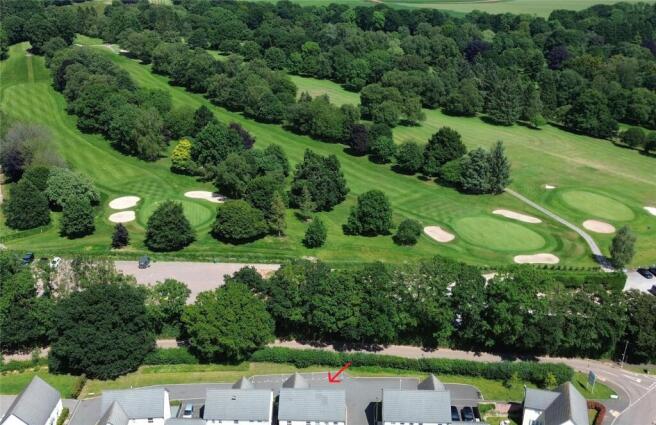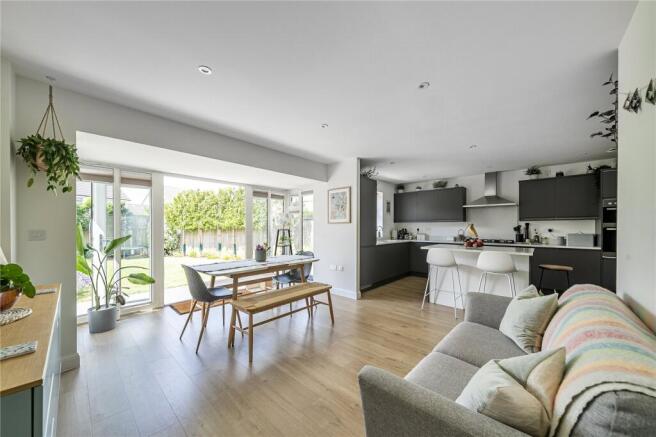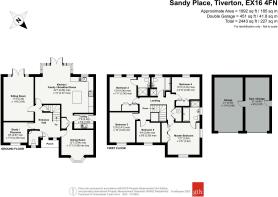
Sandy Place, Tiverton, Devon, EX16

- PROPERTY TYPE
Detached
- BEDROOMS
5
- BATHROOMS
3
- SIZE
Ask agent
- TENUREDescribes how you own a property. There are different types of tenure - freehold, leasehold, and commonhold.Read more about tenure in our glossary page.
Freehold
Key features
- Executive detached property
- Cul-de-sac location
- Double garage and driveway
- Close to Tiverton Golf Course
- Immaculately presented family home
Description
Enjoying a sought-after position within a private cul-de-sac location overlooking Tiverton Golf Course, 16 Sandy Place offers a well-appointed and beautifully presented executive family home extending to around 2,000 sq.ft., with a green outlook to the front, a sun-drenched west-facing rear garden and detached double garage. The current Vendors have lived in the property since new and, as such, provides for immaculately presented modern living throughout the five bedroom family home.
The accommodation comprises:
Open-fronted Porch with composite front door into the spacious Entrance Hall with stairs rising to the first-floor galleried landing and under stairs storage cupboard. The Cloakroom is fitted with a close coupled WC and wash hand basin. The Study/Playroom provides a great adaptable space ideal for either a home-working set-up or a children’s playroom. The Sitting Room is a superb reception room with a rear aspect via French doors to the gardens. The Kitchen/Family/Breakfast Room provides the heart of the home with a large welcoming space perfect for families to enjoy. The Breakfast/Family area provides ample space for a dining table and chairs along with casual sofa seating, enjoying an abundance of natural light through the bay window (with French doors) to the rear aspect. The fully equipped Kitchen area is fitted with a matching range of sleek charcoal wall, base and drawer units with Silestone work surface over incorporating carved drainer and stainless steel sink, and under counter lighting to the wall units. A range of integral appliances include dishwasher, eye-level double oven, five-ring gas hob with extractor hood over and fridge/freezer. A Central Island provides handy additional storage space with casual breakfast bar seating. From here, a door leads into the Utility Room fitted with additional base units, sink and work surface, as well as providing space and plumbing for a washing machine and tumble drier. Accessed from both the Kitchen and the Entrance Hall, the Dining Room provides a more formal reception space with a front aspect via bay window.
On the first floor is a lovely galleried landing with large Airing Cupboard (with hot water cylinder), and access to the five bedrooms and three bathrooms. Bedroom 1 is a superb master bedroom with dual aspect, ample built-in wardrobes, and En-Suite Bathroom fitted with a matching suite comprising bath, shower cubicle with inset mains shower, close coupled WC and wash hand basin. Bedroom 2 is a further large double bedroom with rear aspect, range of built-in wardrobes and En-Suite Shower Room comprising shower cubicle with inset mains shower, close coupled WC and wash basin. Bedroom 3 is a double bedroom with front aspect. The Family Bathroom is fitted with a modern matching suite comprising bath, separate shower cubicle with inset mains shower, close coupled WC and wash basin. Bedroom 4 is a double bedroom with rear aspect and built-in wardrobes. Bedroom 5 is a large single bedroom with front aspect.
OUTSIDE
Approached from the cul-de-sac, a tarmac driveway provides off-road parking for two vehicles and leads to the detached double garage with up-and-over doors, power and light connected. The current Vendors have converted part of the garage to provide for a home gym. The front of the property enjoys small expanses of lawn, with a paved pathway leading to the front door, bordered by a variety of small mature shrubs.
A side access gate leads into the fully enclosed west-facing gardens, providing a sun-filled space. A large paved patio area provides the ideal space for al fresco dining and entertaining, with multiple seating areas benefitting from privacy screening and planting. From the patio, a personnel door leads into the garage/gym. The large expanse of lawn is bordered by a variety of mature shrubs and pleached trees, providing an ideal family space. Tucked behind the garage is a useful coated metal garden shed on a paved base.
SITUATION
Sandy Place is situated close to the public school of Blundell’s and just metres from the highly regarded Tiverton golf course. It lies within a mile and a half of the town centre of Tiverton which provides an excellent range of shopping, banking, recreational, healthcare and educational facilities. Easy commuting via the North Devon Link Road either to the north coast via Barnstaple or eastward back to the M5 (J27) and Parkway mainline railway station. Exeter lies to the south and Taunton to the north, both offering a more comprehensive range of facilities as befitting those of county and regional centres.
SERVICES & OUTGOINGS
Mains electricity, gas, water and drainage are connected.
Council Tax: Band F - Mid Devon District Council.
Maintenance/Service Charges: A management/maintenance fee of circa £245 per annum is payable to cover maintenance of shared areas across the Braid Park estate.
DIRECTIONS
What3words:///fuses.snowballs.quietest
ADDITIONAL INFORMATION
Broadband: FTTP—Ultrafast broadband is available—highest available download speed 1800 Mbps. (Openreach).
Mobile Coverage: Available via EE, O2, THREE and VODAFONE. For an indication of specific speeds and supply or coverage in the area we recommend contacting your own provider.
Flooding: The property is in an area at a VERY LOW RISK from River/Sea and Surface Water flooding (defined as the chance of flooding each year as less than 0.1%).
Disclosure: Estate Agents Act 1979. Please note that this property is owned by persons connected to Greenslade Taylor Hunt.
Brochures
Particulars- COUNCIL TAXA payment made to your local authority in order to pay for local services like schools, libraries, and refuse collection. The amount you pay depends on the value of the property.Read more about council Tax in our glossary page.
- Band: F
- PARKINGDetails of how and where vehicles can be parked, and any associated costs.Read more about parking in our glossary page.
- Yes
- GARDENA property has access to an outdoor space, which could be private or shared.
- Yes
- ACCESSIBILITYHow a property has been adapted to meet the needs of vulnerable or disabled individuals.Read more about accessibility in our glossary page.
- Ask agent
Sandy Place, Tiverton, Devon, EX16
Add an important place to see how long it'd take to get there from our property listings.
__mins driving to your place
Get an instant, personalised result:
- Show sellers you’re serious
- Secure viewings faster with agents
- No impact on your credit score
Your mortgage
Notes
Staying secure when looking for property
Ensure you're up to date with our latest advice on how to avoid fraud or scams when looking for property online.
Visit our security centre to find out moreDisclaimer - Property reference TIV250172. The information displayed about this property comprises a property advertisement. Rightmove.co.uk makes no warranty as to the accuracy or completeness of the advertisement or any linked or associated information, and Rightmove has no control over the content. This property advertisement does not constitute property particulars. The information is provided and maintained by Greenslade Taylor Hunt, Tiverton. Please contact the selling agent or developer directly to obtain any information which may be available under the terms of The Energy Performance of Buildings (Certificates and Inspections) (England and Wales) Regulations 2007 or the Home Report if in relation to a residential property in Scotland.
*This is the average speed from the provider with the fastest broadband package available at this postcode. The average speed displayed is based on the download speeds of at least 50% of customers at peak time (8pm to 10pm). Fibre/cable services at the postcode are subject to availability and may differ between properties within a postcode. Speeds can be affected by a range of technical and environmental factors. The speed at the property may be lower than that listed above. You can check the estimated speed and confirm availability to a property prior to purchasing on the broadband provider's website. Providers may increase charges. The information is provided and maintained by Decision Technologies Limited. **This is indicative only and based on a 2-person household with multiple devices and simultaneous usage. Broadband performance is affected by multiple factors including number of occupants and devices, simultaneous usage, router range etc. For more information speak to your broadband provider.
Map data ©OpenStreetMap contributors.








