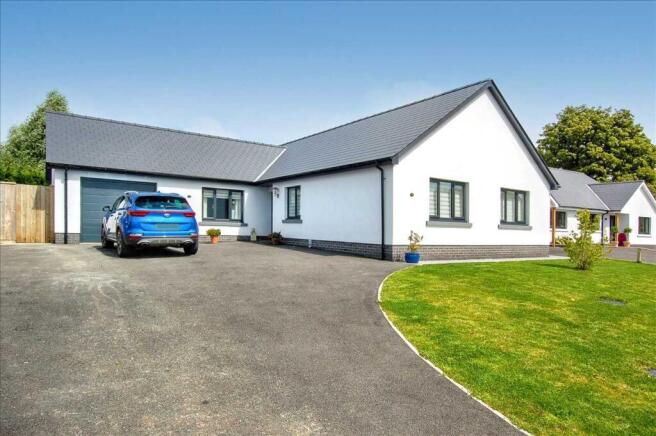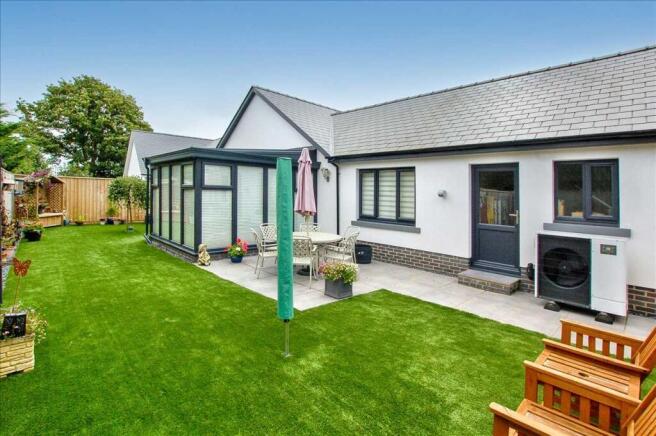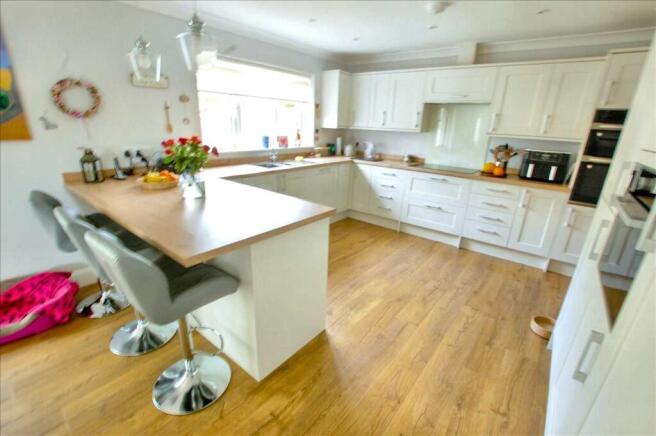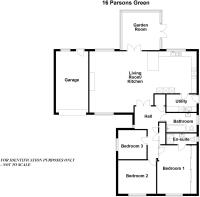16 Parsons Green, St. Florence

- PROPERTY TYPE
Detached Bungalow
- BEDROOMS
3
- BATHROOMS
2
- SIZE
Ask agent
- TENUREDescribes how you own a property. There are different types of tenure - freehold, leasehold, and commonhold.Read more about tenure in our glossary page.
Freehold
Key features
- 36 FT LIVING ROOM/KITCHEN
- CONSERVATORY & UTILITY ROOM
- 3 BEDROOMS
- 2 BATHROOM/WCS
- GARAGE & GENEROUS PARKING
- ATTRACTIVE SECLUDED GARDEN
Description
GENERAL
St. Florence is a pretty village close to the beautiful southern section of the Pembrokeshire Coast National Park - approx four miles west of the picturesque resort of Tenby and around six miles east of the historic town of Pembroke. Village amenities include a shop, a school, a character pub, a church and a sports ground etc. Several well known tourist attractions are nearby and various sandy beaches are within a short drive.
The Bungalow is within Phase II of Parsons Green and was built circa 2022 by Middle Meadow Developments Ltd. It is well appointed and would be ideal for a family or retirees. Recent post-purchase improvements include the Dunraven Conservatory, the Sharps fitted wardrobes in the Main Bedroom and the fitting of Hillary's Blinds throughout.
With approximate dimensions, the well presented accommodation briefly comprises...
Reception Hall
Front door and side panel, shelved storage cupboard, access to Inner Hall, part glazed double doors to..
Living/Family Room/Kitchen
36'5" x 18'7" (11.10m x 5.66m) overall, well lit Sitting Area with windows to both front and rear and attractive wall mounted living flame fire, Kitchen Area has rear window and is very well fitted with an extensive range of attractive wall and base units incorporating built-in electric double and single ovens plus ceramic hob with extractor over, integrated dishwasher, fridge and freezer, one and a half bowl sink, access to Utility Room, glazed double doors to...
Conservatory
11'4" x 10'3" (3.45m x 3.12m) an impressive recent triple aspect addition overlooking the Garden and having two roof lights plus French doors, attractive floor tiling.
Utility Room
8'9" x 5'7" (2.67m x 1.70m) outside door to side, additional work surface and cupboards, stainless steel sink, plumbing for washing machine.
Cloaks/Storage Cupboard
14'7" x 9'5" (4.44m x 2.87m) plus recently installed full length fitted wardrobes, south facing to front, access to...
En-suite Shower Room/WC
8'9" x 3'6" (2.67m x 1.07m) suite comprising large shower cubicle with rain head, vanity wash hand basin and WC, fully tiled - floor and walls, heated towel rail.
Bedroom 2
12'0" x 10'1" (3.66m x 3.07m) southern aspect to front.
Bedroom 3
9'6" x 8'1" (2.90m x 2.46m) western aspect.
Bathroom/WC
8'9" x 6'4" (2.67m x 1.93m) suite comprising bath with shower and screen over, vanity wash hand basin and WC, fully tiled - floor and walls, heated towel rail.
OUTSIDE
Tarmacadam driveway providing parking for at least four cars plus access to the Attached/Integral Garage (19'0" x 10'0") with electric remote control roller door plus window and door to rear. Open-plan lawned Front Garden. Gated side path. The Rear Garden has been laid with impressive artificial grass (apparently dog friendly) and also incorporates a paved patio and fruit trees etc. Timber Shed (5'9" x 3'10"). Timber fencing to boundaries provides both shelter and privacy.
SERVICES ETC.. (None Tested)
Mains electricity, water and drainage. Air source heat pump provides under floor heating. Upvc framed double glazed windows and external doors to include the Conservatory.
CONSTRUCTION & WARRANTY
The Bungalow is timber framed with a single skin of rendered blockwork externally. The Structural Warranty has been provided by Advantage Home Construction Insurance.
TENURE
We understand that this is Freehold.
DIRECTIONS
The road linking Tenby to Sageston is the B4318. There are two turnings on the south into St. Florence. Before reaching the centre of the village, the entrance to Parsons Green (and Parklands) will be found on the right hand side. No. 16 is the third Bungalow on the right hand side.
- COUNCIL TAXA payment made to your local authority in order to pay for local services like schools, libraries, and refuse collection. The amount you pay depends on the value of the property.Read more about council Tax in our glossary page.
- Ask agent
- PARKINGDetails of how and where vehicles can be parked, and any associated costs.Read more about parking in our glossary page.
- Yes
- GARDENA property has access to an outdoor space, which could be private or shared.
- Yes
- ACCESSIBILITYHow a property has been adapted to meet the needs of vulnerable or disabled individuals.Read more about accessibility in our glossary page.
- Ask agent
16 Parsons Green, St. Florence
Add an important place to see how long it'd take to get there from our property listings.
__mins driving to your place
Get an instant, personalised result:
- Show sellers you’re serious
- Secure viewings faster with agents
- No impact on your credit score



Your mortgage
Notes
Staying secure when looking for property
Ensure you're up to date with our latest advice on how to avoid fraud or scams when looking for property online.
Visit our security centre to find out moreDisclaimer - Property reference GUY1R10801. The information displayed about this property comprises a property advertisement. Rightmove.co.uk makes no warranty as to the accuracy or completeness of the advertisement or any linked or associated information, and Rightmove has no control over the content. This property advertisement does not constitute property particulars. The information is provided and maintained by Guy Thomas & Co, Pembroke. Please contact the selling agent or developer directly to obtain any information which may be available under the terms of The Energy Performance of Buildings (Certificates and Inspections) (England and Wales) Regulations 2007 or the Home Report if in relation to a residential property in Scotland.
*This is the average speed from the provider with the fastest broadband package available at this postcode. The average speed displayed is based on the download speeds of at least 50% of customers at peak time (8pm to 10pm). Fibre/cable services at the postcode are subject to availability and may differ between properties within a postcode. Speeds can be affected by a range of technical and environmental factors. The speed at the property may be lower than that listed above. You can check the estimated speed and confirm availability to a property prior to purchasing on the broadband provider's website. Providers may increase charges. The information is provided and maintained by Decision Technologies Limited. **This is indicative only and based on a 2-person household with multiple devices and simultaneous usage. Broadband performance is affected by multiple factors including number of occupants and devices, simultaneous usage, router range etc. For more information speak to your broadband provider.
Map data ©OpenStreetMap contributors.




